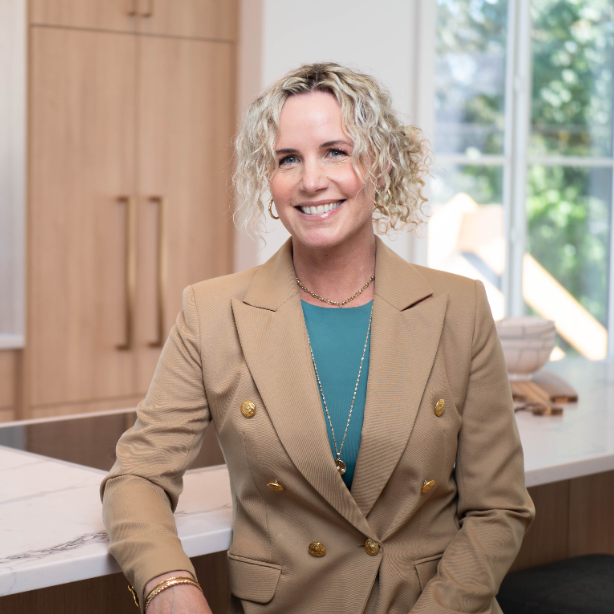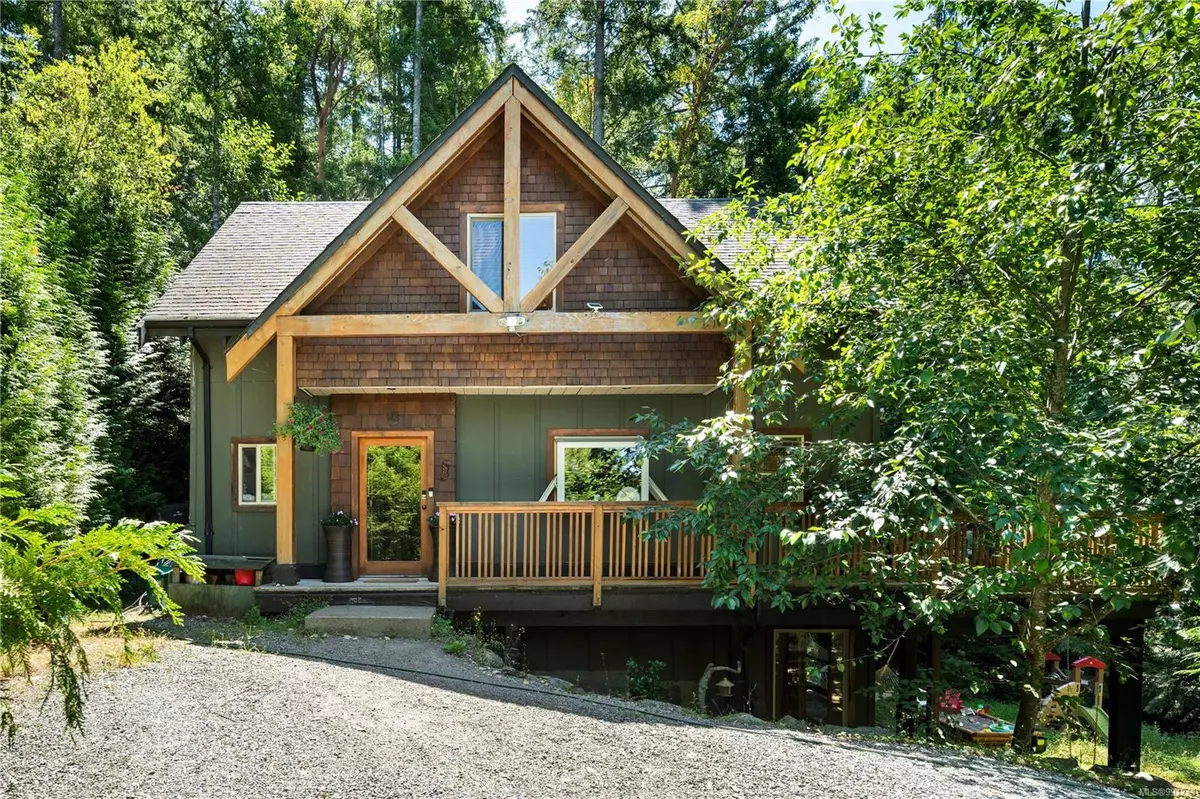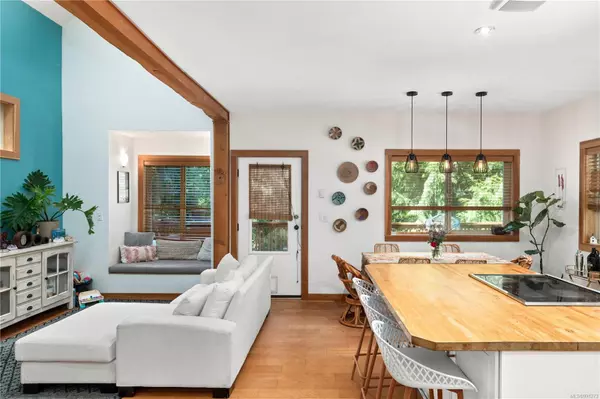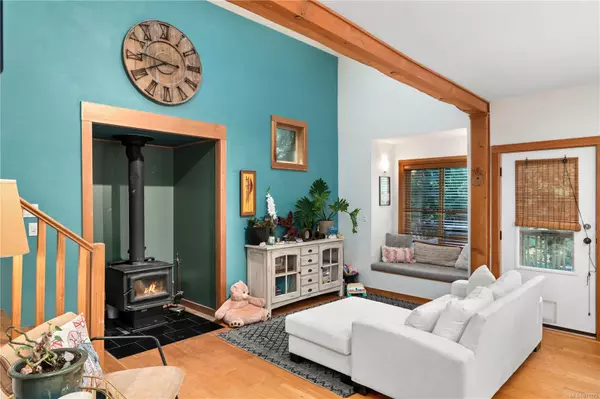$875,000
$899,000
2.7%For more information regarding the value of a property, please contact us for a free consultation.
3 Beds
3 Baths
1,976 SqFt
SOLD DATE : 08/05/2025
Key Details
Sold Price $875,000
Property Type Single Family Home
Sub Type Single Family Detached
Listing Status Sold
Purchase Type For Sale
Square Footage 1,976 sqft
Price per Sqft $442
MLS Listing ID 991273
Sold Date 08/05/25
Style Main Level Entry with Lower/Upper Lvl(s)
Bedrooms 3
Rental Info Unrestricted
Year Built 2007
Annual Tax Amount $4,671
Tax Year 2024
Lot Size 0.740 Acres
Acres 0.74
Property Sub-Type Single Family Detached
Property Description
Centrally located in a family-friendly Shawnigan Lake neighbourhood, this private and charming property strikes the perfect balance of nature and convenience—just minutes from lake access, schools, and everyday amenities. Backing onto an athletic park and surrounded by nearby regional parks, it's an ideal setting for active families who love hiking, biking, swimming, and boating. Inside, the farmhouse-inspired home features rustic wood beams, a cozy wood-burning fireplace, and a warm kitchen with butcher block counters and wood cabinetry. The main level includes 2 bedrooms and 2 bathrooms, with the potential to convert the upstairs into a third bedroom. The lower level offers a second kitchen—ideal for in-laws, extended family, or suite potential. With quick possession available and room to add a detached garage or shop, this is a rare opportunity to enjoy laid-back lake living with the added bonus of being a potential revenue-generating property.
Location
Province BC
County Cowichan Valley Regional District
Area Ml Shawnigan
Zoning R3
Direction North
Rooms
Other Rooms Storage Shed
Basement Finished, Walk-Out Access, With Windows
Main Level Bedrooms 1
Kitchen 2
Interior
Interior Features Ceiling Fan(s), Dining/Living Combo, Vaulted Ceiling(s)
Heating Baseboard, Electric, Wood
Cooling None
Flooring Tile, Wood, Other
Fireplaces Number 1
Fireplaces Type Living Room, Wood Stove
Fireplace 1
Window Features Insulated Windows
Appliance F/S/W/D
Laundry In House, In Unit
Exterior
Exterior Feature Balcony/Deck
Parking Features Driveway, Open, RV Access/Parking
Roof Type Fibreglass Shingle
Total Parking Spaces 8
Building
Lot Description Park Setting, Private, Quiet Area, Recreation Nearby, Rural Setting, Southern Exposure, In Wooded Area, Wooded Lot
Building Description Cement Fibre,Insulation: Ceiling,Insulation: Walls, Main Level Entry with Lower/Upper Lvl(s)
Faces North
Foundation Poured Concrete
Sewer Septic System
Water Municipal
Architectural Style Character
Structure Type Cement Fibre,Insulation: Ceiling,Insulation: Walls
Others
Tax ID 026-900-408
Ownership Freehold
Pets Allowed Aquariums, Birds, Caged Mammals, Cats, Dogs
Read Less Info
Want to know what your home might be worth? Contact us for a FREE valuation!

Our team is ready to help you sell your home for the highest possible price ASAP
Bought with Sotheby's International Realty Canada

"My job is to find and attract mastery-based agents to the office, protect the culture, and make sure everyone is happy! "






