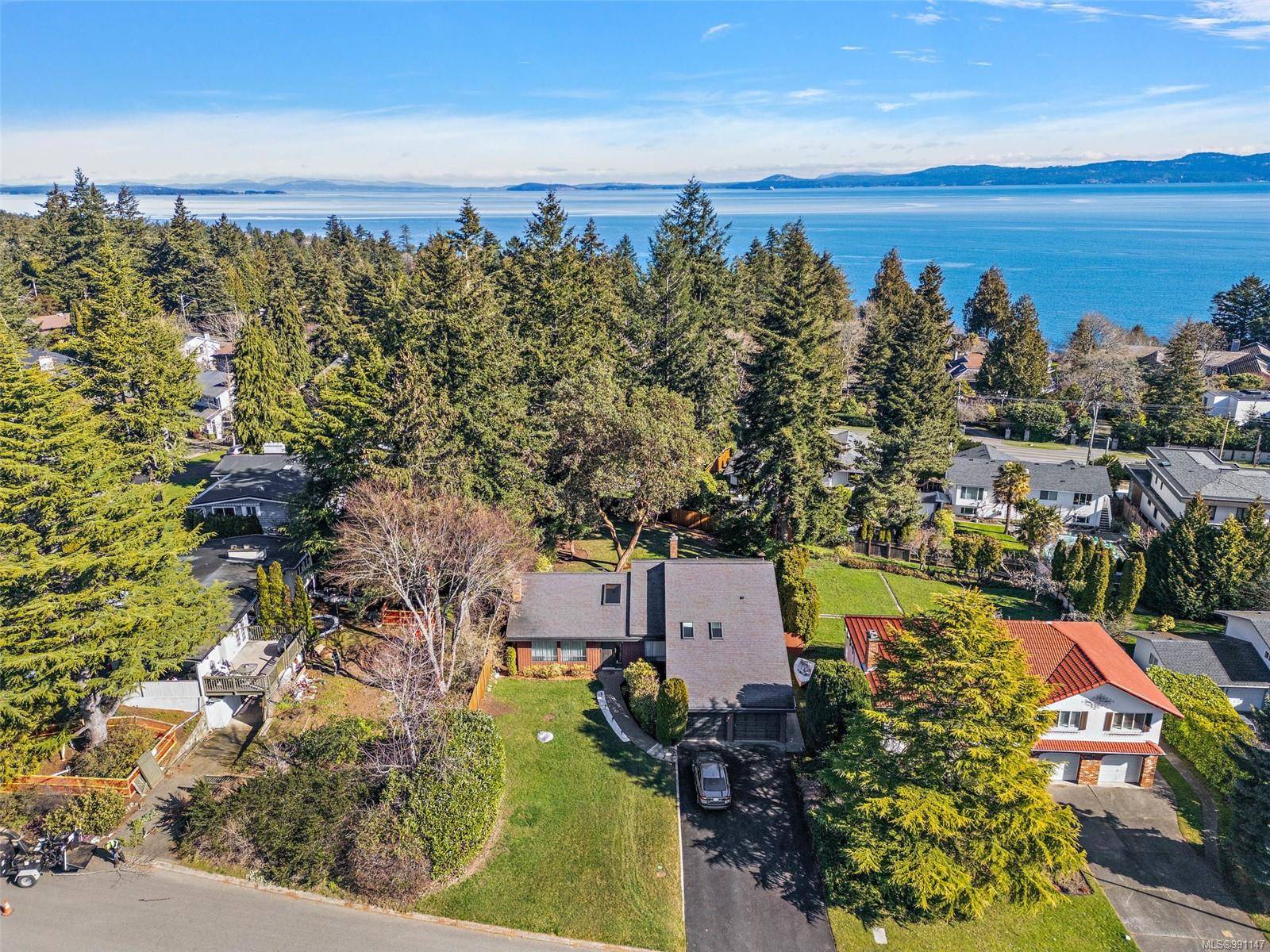$1,550,000
$1,599,900
3.1%For more information regarding the value of a property, please contact us for a free consultation.
5 Beds
3 Baths
2,964 SqFt
SOLD DATE : 07/22/2025
Key Details
Sold Price $1,550,000
Property Type Single Family Home
Sub Type Single Family Detached
Listing Status Sold
Purchase Type For Sale
Square Footage 2,964 sqft
Price per Sqft $522
MLS Listing ID 991147
Sold Date 07/22/25
Style Main Level Entry with Lower/Upper Lvl(s)
Bedrooms 5
Rental Info Unrestricted
Year Built 1978
Annual Tax Amount $6,722
Tax Year 2024
Lot Size 0.290 Acres
Acres 0.29
Property Sub-Type Single Family Detached
Property Description
Welcome to 2278 Greenlands Road! Rarely do homes come up in this sought after Arbutus area of Saanich. This executive home is set on a tranquil 12500+ sq/ft lot and offers a spacious family-friendly layout. From the moment you enter you'll be impressed with the large foyer, natural light from the skylight and a sense of space that continues throughout the home. The living room features soaring ceilings with T&G cedar and a grand fireplace. The kitchen and dining room overlooks the private back deck, distant ocean views, landscaping & beautiful trees. Downstairs there's a cozy family room, bedroom office, laundry, 2pc bath + bonus room perfect for in-law accommodation/suite potential. Upstairs you'll find the primary bedroom with ensuite + walk-in closet + 2 more bedrooms each with loads of storage. The prestigious Arbutus neighbourhood is quietly tucked away yet close to Uvic, great schools of all levels and Hollydene Beach & Arbutus Cove is only a few minutes stroll away.
Location
Province BC
County Capital Regional District
Area Se Arbutus
Direction West
Rooms
Basement Crawl Space
Main Level Bedrooms 1
Kitchen 1
Interior
Heating Baseboard, Wood
Cooling None
Fireplaces Number 2
Fireplaces Type Wood Burning
Fireplace 1
Appliance F/S/W/D
Laundry In House
Exterior
Exterior Feature Balcony/Deck, Fencing: Full
Parking Features Driveway, Garage
Garage Spaces 1.0
Roof Type Asphalt Shingle
Total Parking Spaces 4
Building
Lot Description Curb & Gutter, Family-Oriented Neighbourhood, Landscaped
Building Description Frame Wood,Wood, Main Level Entry with Lower/Upper Lvl(s)
Faces West
Foundation Poured Concrete
Sewer Sewer To Lot
Water Municipal
Architectural Style Contemporary, West Coast
Structure Type Frame Wood,Wood
Others
Tax ID 002-763-541
Ownership Freehold
Pets Allowed Aquariums, Birds, Caged Mammals, Cats, Dogs
Read Less Info
Want to know what your home might be worth? Contact us for a FREE valuation!

Our team is ready to help you sell your home for the highest possible price ASAP
Bought with Coldwell Banker Oceanside Real Estate
"My job is to find and attract mastery-based agents to the office, protect the culture, and make sure everyone is happy! "






