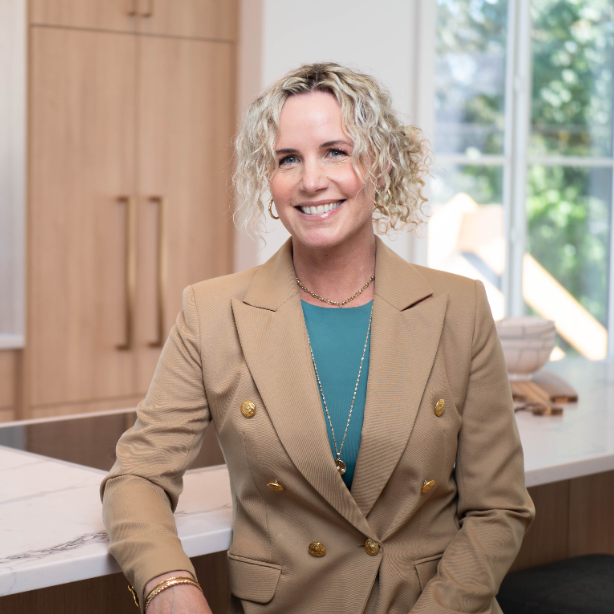$768,000
$768,000
For more information regarding the value of a property, please contact us for a free consultation.
5 Beds
3 Baths
2,840 SqFt
SOLD DATE : 03/31/2025
Key Details
Sold Price $768,000
Property Type Single Family Home
Sub Type Single Family Detached
Listing Status Sold
Purchase Type For Sale
Square Footage 2,840 sqft
Price per Sqft $270
MLS Listing ID 983813
Sold Date 03/31/25
Style Main Level Entry with Lower Level(s)
Bedrooms 5
Rental Info Unrestricted
Year Built 1994
Annual Tax Amount $5,906
Tax Year 2024
Lot Size 8,276 Sqft
Acres 0.19
Property Sub-Type Single Family Detached
Property Description
This wonderful 5-bedroom, 3 full bathroom home offers 2,840 sq ft of living space with a main level entry and walk out basement. Enjoy the serene park-side location with beautiful park views right from your doorstep. Recent updates include a new roof in 2023, new windows in 2022, and a hot tub that's only 4 years old as well as newly installed vinyl plank flooring on the kitchen and lower level. The property boasts ample storage and potential for a suite, making it ideal for extended family or rental income. Relax in the hot tub or tend to your garden with two greenhouses and an amazing variety of fruit trees and berry patches. Whether you're looking for a peaceful retreat or a home with endless possibilities, this property has it all!
Location
Province BC
County Campbell River, City Of
Area Cr Campbell River Central
Zoning R-I
Direction Northeast
Rooms
Other Rooms Greenhouse, Storage Shed
Basement Full
Main Level Bedrooms 3
Kitchen 1
Interior
Heating Baseboard, Forced Air, Natural Gas
Cooling None
Flooring Mixed
Window Features Insulated Windows
Laundry In House
Exterior
Exterior Feature Balcony/Deck, Fenced, Garden
Garage Spaces 3.0
View Y/N 1
View Mountain(s)
Roof Type Fibreglass Shingle
Total Parking Spaces 3
Building
Lot Description Curb & Gutter, Family-Oriented Neighbourhood, Landscaped
Building Description Insulation: Ceiling,Insulation: Walls,Vinyl Siding, Main Level Entry with Lower Level(s)
Faces Northeast
Foundation Poured Concrete
Sewer Sewer Connected
Water Municipal
Additional Building None
Structure Type Insulation: Ceiling,Insulation: Walls,Vinyl Siding
Others
Restrictions Building Scheme,Easement/Right of Way
Tax ID 018-289-291
Ownership Freehold
Pets Allowed Aquariums, Birds, Caged Mammals, Cats, Dogs
Read Less Info
Want to know what your home might be worth? Contact us for a FREE valuation!

Our team is ready to help you sell your home for the highest possible price ASAP
Bought with RE/MAX Ocean Pacific Realty (CX)
"My job is to find and attract mastery-based agents to the office, protect the culture, and make sure everyone is happy! "






