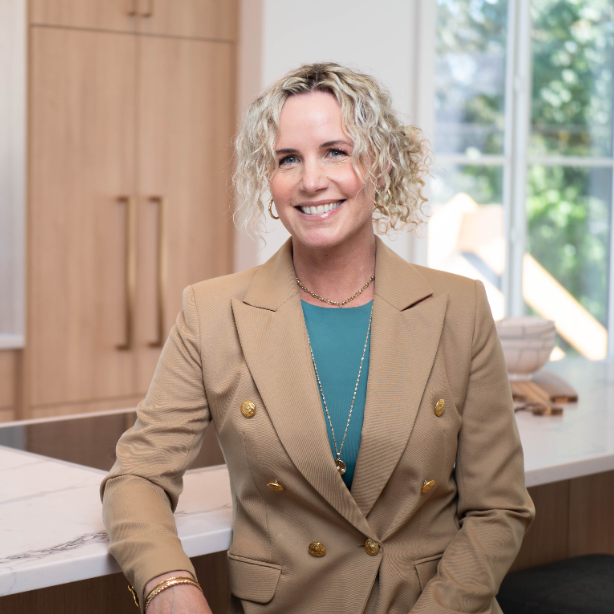$550,000
$599,900
8.3%For more information regarding the value of a property, please contact us for a free consultation.
3 Beds
3 Baths
1,723 SqFt
SOLD DATE : 03/31/2025
Key Details
Sold Price $550,000
Property Type Single Family Home
Sub Type Single Family Detached
Listing Status Sold
Purchase Type For Sale
Square Footage 1,723 sqft
Price per Sqft $319
MLS Listing ID 988493
Sold Date 03/31/25
Style Split Entry
Bedrooms 3
Rental Info Unrestricted
Year Built 1981
Annual Tax Amount $3,529
Tax Year 2024
Lot Size 8,276 Sqft
Acres 0.19
Lot Dimensions 70 ft wide
Property Sub-Type Single Family Detached
Property Description
3 Bed 3 Bath Sooke home on LARGE lot in need of some TLC. Perfect chance to customize your DREAM home in a beautiful, family neighbourhood situated on a quaint cul-de-sac, steps to village, all amenities, transportation, parks & ocean. Split-level entrance with main living level featuring a brick fireplace in large living room which flows into the dining room & eat-in kitchen. Primary bed has a roughed-in 2pc ensuite & large closet. Second & third bedrooms are also a great size. Lower level has a gigantic rec room, a full-sized bathroom roughed-in, laundry room & a bonus room. Potential for a SUITE on the lower level. Tons of parking, workshop & storage space inside & out. Some overgrown but gorgeous, mature shrubs & trees in HUGE, fenced backyard! This is an EXCELLENT home to build sweat equity with endless opportunities. Property being sold AS IS WHERE IS & is PRICED for ACTION!
Location
Province BC
County Capital Regional District
Area Sk Broomhill
Zoning R2
Direction Northwest
Rooms
Basement None
Main Level Bedrooms 3
Kitchen 1
Interior
Heating Baseboard, Electric
Cooling None
Fireplaces Number 2
Fireplaces Type Family Room, Living Room, Wood Stove
Fireplace 1
Window Features Insulated Windows
Laundry In House
Exterior
Carport Spaces 1
Roof Type Asphalt Shingle
Building
Lot Description Central Location, Cul-de-sac, Family-Oriented Neighbourhood, Marina Nearby, No Through Road, Recreation Nearby, Shopping Nearby
Building Description Aluminum Siding,Insulation: Ceiling,Insulation: Walls, Split Entry
Faces Northwest
Foundation Poured Concrete
Sewer Septic System, Sewer Available
Water Municipal
Structure Type Aluminum Siding,Insulation: Ceiling,Insulation: Walls
Others
Restrictions Building Scheme
Tax ID 000-604-976
Ownership Freehold
Acceptable Financing Purchaser To Finance
Listing Terms Purchaser To Finance
Pets Allowed Aquariums, Birds, Caged Mammals, Cats, Dogs
Read Less Info
Want to know what your home might be worth? Contact us for a FREE valuation!

Our team is ready to help you sell your home for the highest possible price ASAP
Bought with Sutton Group West Coast Realty
"My job is to find and attract mastery-based agents to the office, protect the culture, and make sure everyone is happy! "






