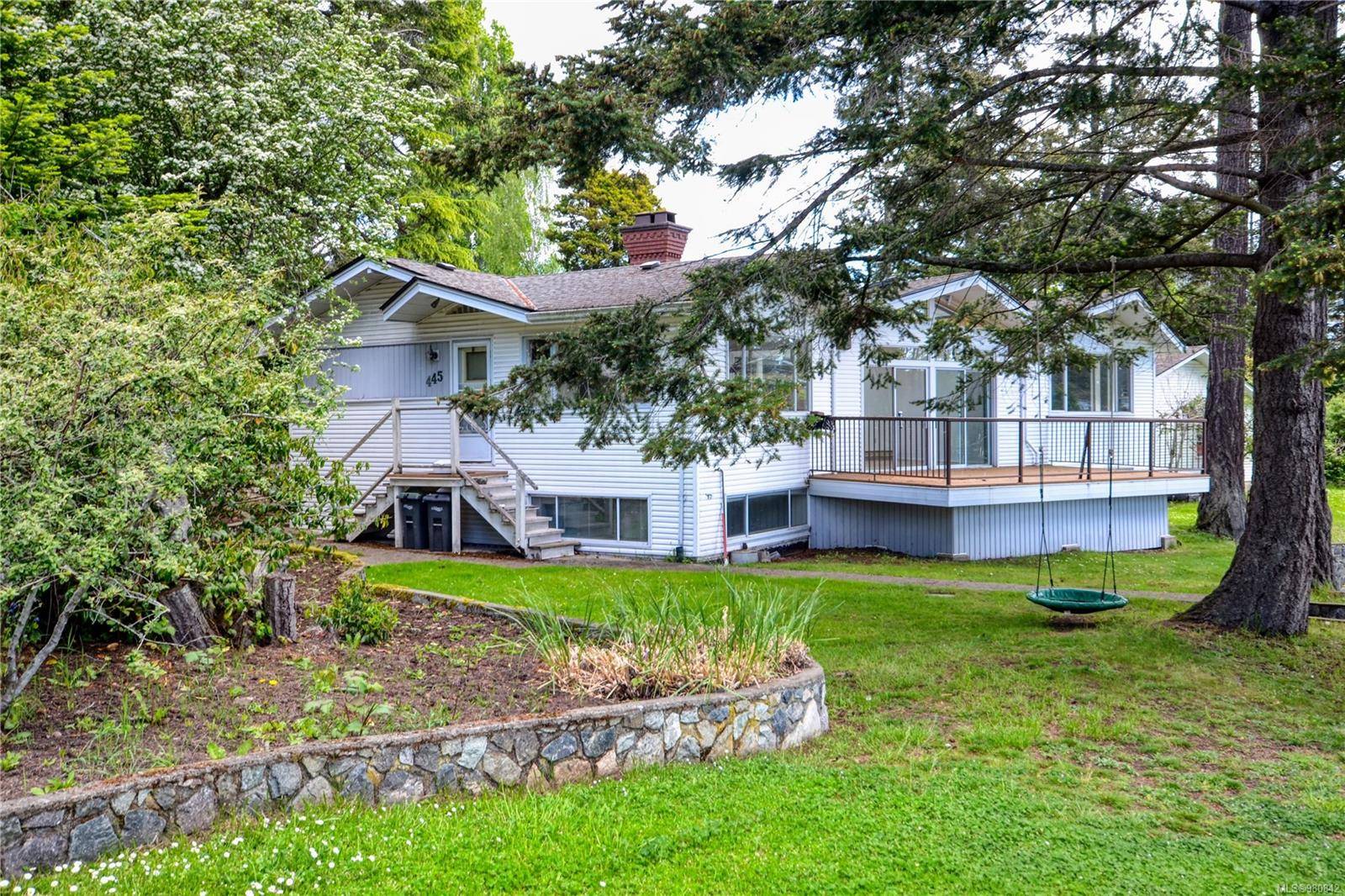$2,100,000
$2,200,000
4.5%For more information regarding the value of a property, please contact us for a free consultation.
3 Beds
3 Baths
2,697 SqFt
SOLD DATE : 03/31/2025
Key Details
Sold Price $2,100,000
Property Type Single Family Home
Sub Type Single Family Detached
Listing Status Sold
Purchase Type For Sale
Square Footage 2,697 sqft
Price per Sqft $778
MLS Listing ID 980842
Sold Date 03/31/25
Style Ground Level Entry With Main Up
Bedrooms 3
Rental Info Unrestricted
Year Built 1955
Annual Tax Amount $12,895
Tax Year 2024
Lot Size 0.500 Acres
Acres 0.5
Property Sub-Type Single Family Detached
Property Description
Accepted Offer - Extension further extended to March 21st for Covenant Amendment registration. Closing Date still March 31. This waterfront wonder spans 150 feet of shoreline and abuts beautiful Denniston Park. Sitting pretty on a rare ½ acre lot with tiered lawns frequently visited by Canada Geese, otters, eagles - you name it - it's nature personified. Feast your eyes on the Strait of JDF, the Olympic range, and Port Angeles – it's like having nature's IMAX right in your living room. And when you've OD'd on scenery (if that's even possible), take a leisurely stroll down to your secluded beach. Inside, it's a whopping 3767 SF of potential, begging for your design wizardry. Cook up a storm in the kitchen, chill in the sunroom, or plot your next grand scheme on the deck – the choice is yours! Of course! And with downtown just a stone's throw away, you can be at the party in minutes. Insanely priced this is the waterfront gem you've been waiting for.
Location
Province BC
County Capital Regional District
Area Es Saxe Point
Direction South
Rooms
Basement Full, Partially Finished, Walk-Out Access, With Windows
Main Level Bedrooms 2
Kitchen 1
Interior
Interior Features Dining/Living Combo, Eating Area, Vaulted Ceiling(s), Workshop
Heating Baseboard, Electric, Hot Water, Oil
Cooling None
Flooring Carpet, Concrete, Mixed
Fireplaces Number 2
Fireplaces Type Family Room, Insert, Wood Burning
Fireplace 1
Window Features Aluminum Frames,Insulated Windows,Vinyl Frames
Appliance Dishwasher, F/S/W/D, Microwave, Oven/Range Electric
Laundry In House
Exterior
Exterior Feature Balcony/Patio, Fenced, Fencing: Full
Garage Spaces 2.0
Waterfront Description Ocean
View Y/N 1
View Mountain(s), Ocean
Roof Type Asphalt Shingle
Handicap Access Ground Level Main Floor
Total Parking Spaces 5
Building
Lot Description Easy Access, Marina Nearby, No Through Road, Quiet Area, Recreation Nearby, Walk on Waterfront, In Wooded Area
Building Description Frame Wood,Vinyl Siding, Ground Level Entry With Main Up
Faces South
Foundation Poured Concrete
Sewer Sewer Connected
Water Municipal
Architectural Style Contemporary
Structure Type Frame Wood,Vinyl Siding
Others
Tax ID 001-105-248
Ownership Freehold
Pets Allowed Aquariums, Birds, Caged Mammals, Cats, Dogs
Read Less Info
Want to know what your home might be worth? Contact us for a FREE valuation!

Our team is ready to help you sell your home for the highest possible price ASAP
Bought with Sotheby's International Realty Canada
"My job is to find and attract mastery-based agents to the office, protect the culture, and make sure everyone is happy! "






