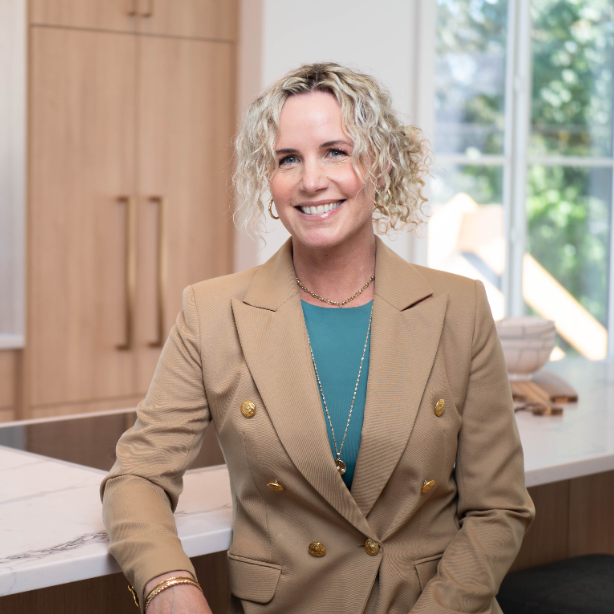$505,000
$529,000
4.5%For more information regarding the value of a property, please contact us for a free consultation.
2 Beds
2 Baths
1,043 SqFt
SOLD DATE : 12/23/2024
Key Details
Sold Price $505,000
Property Type Condo
Sub Type Condo Apartment
Listing Status Sold
Purchase Type For Sale
Square Footage 1,043 sqft
Price per Sqft $484
Subdivision Evergreen Hill
MLS Listing ID 980092
Sold Date 12/23/24
Style Condo
Bedrooms 2
HOA Fees $582/mo
Rental Info Unrestricted
Year Built 1975
Annual Tax Amount $2,442
Tax Year 2023
Lot Size 1,306 Sqft
Acres 0.03
Property Sub-Type Condo Apartment
Property Description
This Bright and Spacious TOP FLOOR West-Facing 2 BED, 2 BATH Corner Suite is a MUST-SEE! Situated on the quiet side of the building with VIEWS of Downtown & Spectacular Sunsets! Featuring a Spacious Living Room w/ cozy Fireplace, In-Line Dining Room, Large Kitchen w/ Newer Appliances & Breakfast Bar, Primary Bedroom w/ 3pce ensuite, 2nd Bedroom, 4pce Main Bathroom, In-Suite Laundry & Much More! The Building features: Newer Boiler & Roof, Covered Parking, Storage Locker, Bike Storage PLUS Lovely and unique Raised Garden Plots to grow your own veggies! Water and Heat are included in monthly fees! Enjoy walking through this Cherry Blossom-lined Neighbourhood to Beacon Hill Park, London Drugs, Market-on-Yates, Downtown or Cook St. Village! Pets are Welcome, too! Easy to View – Call TODAY!
Location
Province BC
County Capital Regional District
Area Vi Downtown
Direction West
Rooms
Main Level Bedrooms 2
Kitchen 1
Interior
Interior Features Breakfast Nook, Controlled Entry, Dining Room, Dining/Living Combo
Heating Baseboard, Hot Water
Cooling None
Flooring Carpet, Laminate, Vinyl
Fireplaces Number 1
Fireplaces Type Living Room, Wood Burning
Fireplace 1
Window Features Insulated Windows,Vinyl Frames
Appliance Dishwasher, Dryer, Microwave, Oven/Range Electric, Range Hood, Refrigerator, Washer
Laundry In Unit
Exterior
Exterior Feature Balcony/Deck
Parking Features Carport, Open
Carport Spaces 1
Utilities Available Cable Available, Electricity To Lot, Garbage, Phone Available, Recycling
Amenities Available Clubhouse, Elevator(s), Secured Entry, Storage Unit
View Y/N 1
View City, Mountain(s)
Roof Type Asphalt Torch On
Handicap Access No Step Entrance
Total Parking Spaces 1
Building
Lot Description Central Location, Cleared, Curb & Gutter, Easy Access, Landscaped, Marina Nearby, Near Golf Course, Recreation Nearby, Serviced, Shopping Nearby, Sidewalk
Building Description Frame Wood,Insulation: Ceiling,Insulation: Walls,Stucco,Wood, Condo
Faces West
Story 4
Foundation Poured Concrete
Sewer Sewer Connected
Water Municipal
Structure Type Frame Wood,Insulation: Ceiling,Insulation: Walls,Stucco,Wood
Others
HOA Fee Include Garbage Removal,Heat,Hot Water,Insurance,Maintenance Grounds,Maintenance Structure,Property Management,Recycling,Sewer,Water
Tax ID 000-319-449
Ownership Freehold/Strata
Acceptable Financing Purchaser To Finance
Listing Terms Purchaser To Finance
Pets Allowed Aquariums, Birds, Caged Mammals, Cats, Dogs, Number Limit, Size Limit
Read Less Info
Want to know what your home might be worth? Contact us for a FREE valuation!

Our team is ready to help you sell your home for the highest possible price ASAP
Bought with Royal LePage Coast Capital - Oak Bay

"My job is to find and attract mastery-based agents to the office, protect the culture, and make sure everyone is happy! "






