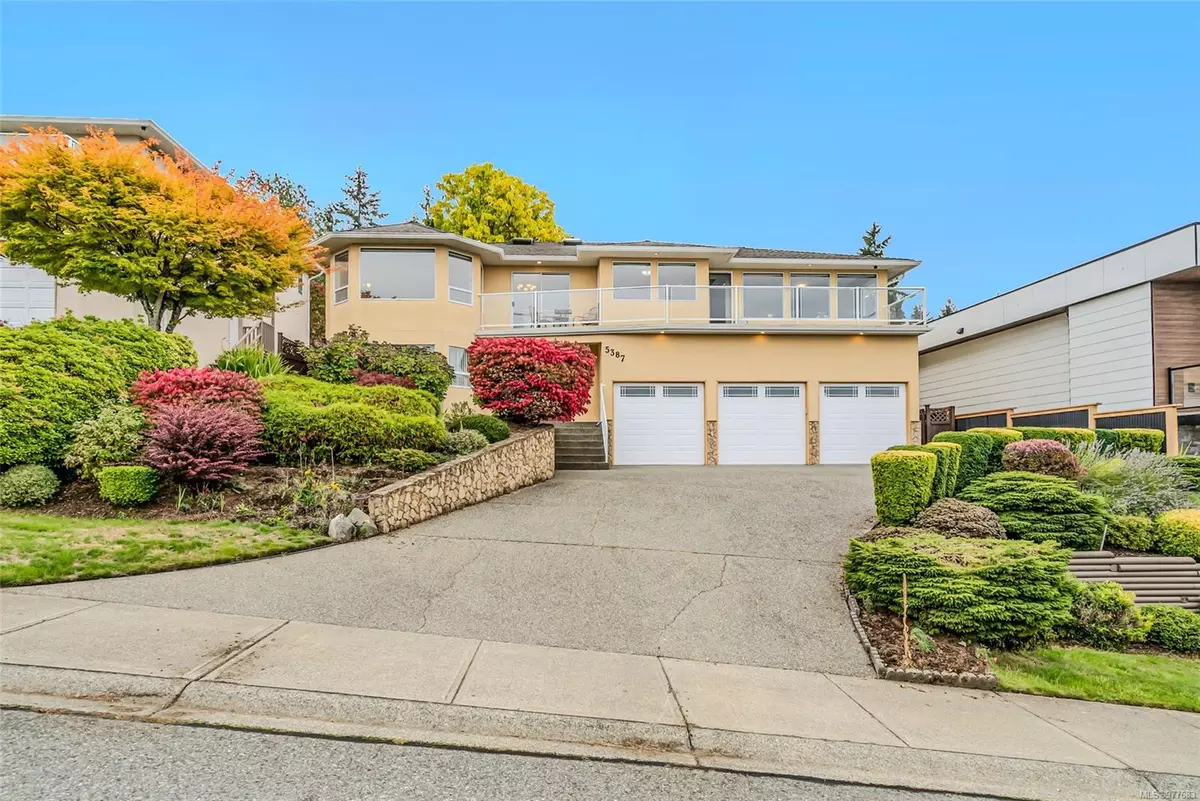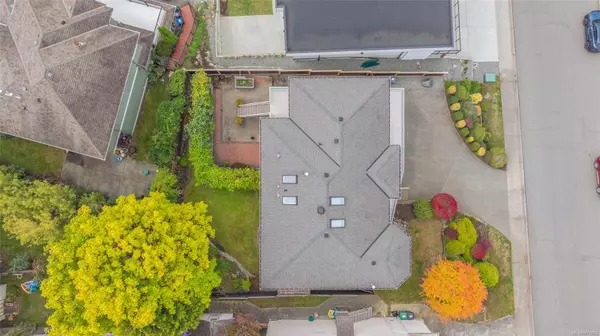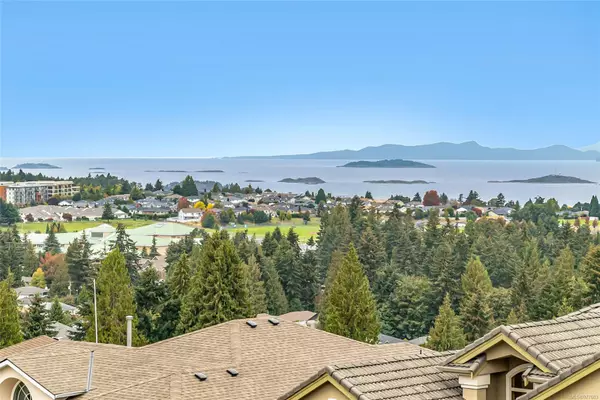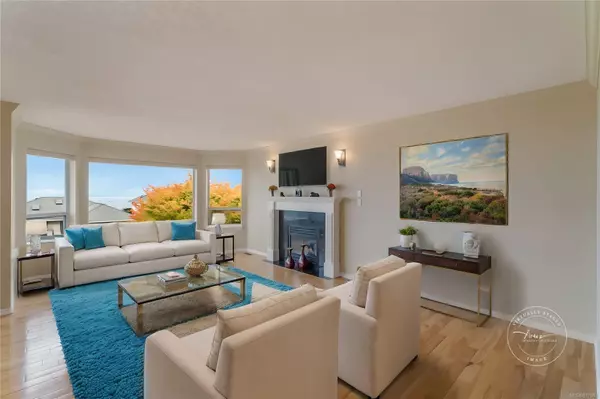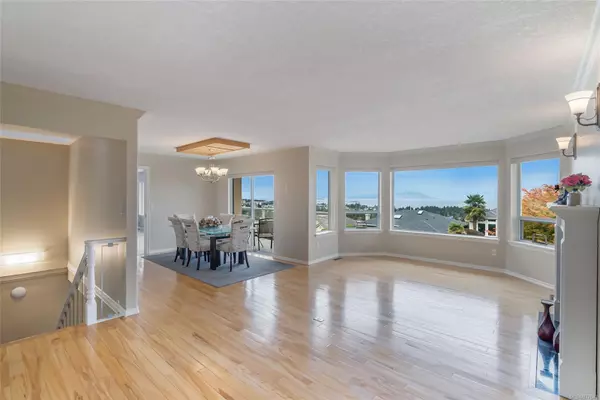$1,000,000
$995,000
0.5%For more information regarding the value of a property, please contact us for a free consultation.
5 Beds
3 Baths
3,114 SqFt
SOLD DATE : 12/19/2024
Key Details
Sold Price $1,000,000
Property Type Single Family Home
Sub Type Single Family Detached
Listing Status Sold
Purchase Type For Sale
Square Footage 3,114 sqft
Price per Sqft $321
MLS Listing ID 977683
Sold Date 12/19/24
Style Ground Level Entry With Main Up
Bedrooms 5
Rental Info Unrestricted
Year Built 1992
Annual Tax Amount $6,682
Tax Year 2023
Lot Size 6,969 Sqft
Acres 0.16
Property Description
Experience coastal living at its finest with this exceptional property in North Nanaimo, offering breathtaking views of the Salish Sea. This custom-built 5-bedroom, 3-bathroom home features a spacious and bright open-concept design, allowing the stunning ocean views to be a central part of everyday living. Ideal for entertaining, the expansive layout offers plenty of room, with a versatile lower level ready for your personal touch. The main floor includes a welcoming family room, a gourmet kitchen with premium finishes, and a generous rec room downstairs. The massive 3-car garage with 12-foot ceilings provides ample space for projects and storage. Outdoors, lush gardens filled with mature perennials offer year-round beauty, both in the front and the private backyard. Whether you're enjoying morning sunrises or evening sunsets over the ocean, this home provides an unparalleled coastal lifestyle. Act now—this incredible opportunity won't last! Measurements are approx, verify if import.
Location
Province BC
County Nanaimo, City Of
Area Na North Nanaimo
Zoning R1
Direction East
Rooms
Basement None
Main Level Bedrooms 3
Kitchen 1
Interior
Heating Forced Air, Heat Pump, Natural Gas
Cooling HVAC
Flooring Mixed
Fireplaces Number 1
Fireplaces Type Family Room, Gas
Fireplace 1
Laundry In House
Exterior
Garage Spaces 4.0
View Y/N 1
View Mountain(s), Ocean
Roof Type Asphalt Shingle
Total Parking Spaces 5
Building
Lot Description Landscaped
Building Description Stucco, Ground Level Entry With Main Up
Faces East
Foundation Slab
Sewer Sewer Connected
Water Municipal
Additional Building Potential
Structure Type Stucco
Others
Tax ID 017-639-000
Ownership Freehold
Pets Allowed Aquariums, Birds, Caged Mammals, Cats, Dogs
Read Less Info
Want to know what your home might be worth? Contact us for a FREE valuation!

Our team is ready to help you sell your home for the highest possible price ASAP
Bought with Sutton Group-West Coast Realty (Nan)

"My job is to find and attract mastery-based agents to the office, protect the culture, and make sure everyone is happy! "

