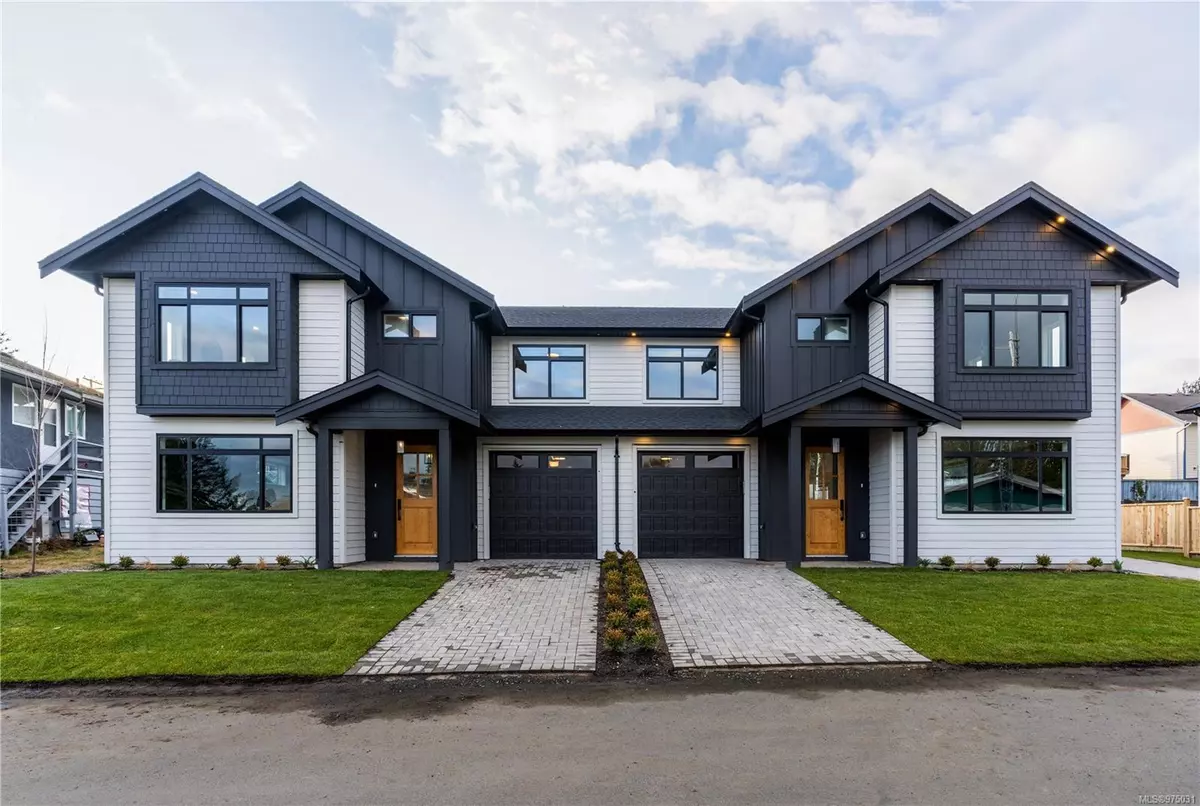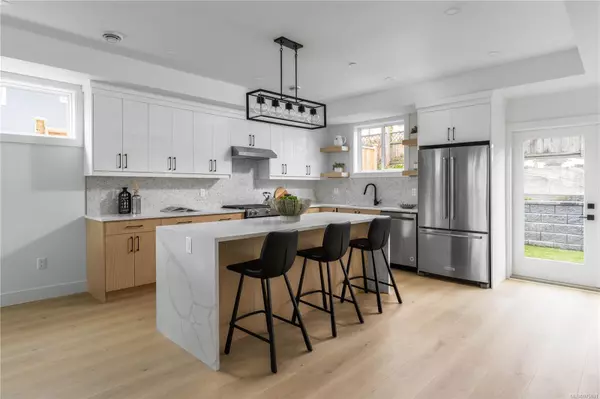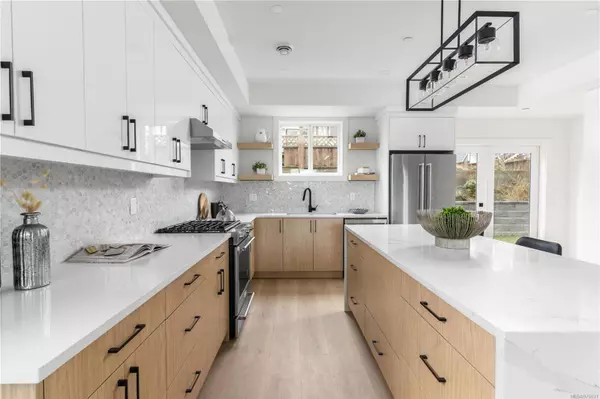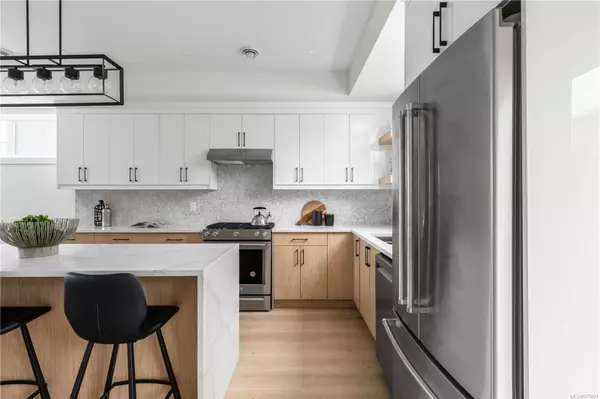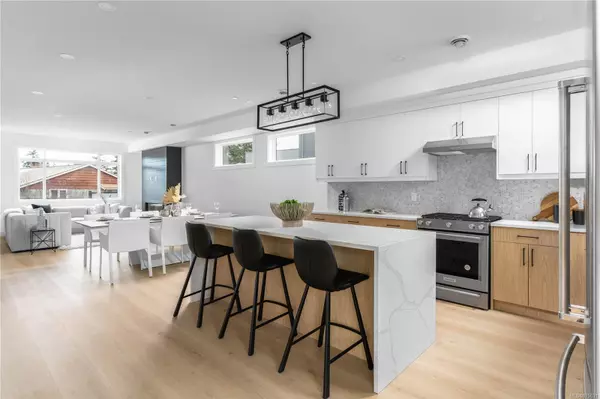$749,900
$749,900
For more information regarding the value of a property, please contact us for a free consultation.
4 Beds
3 Baths
2,054 SqFt
SOLD DATE : 12/06/2024
Key Details
Sold Price $749,900
Property Type Multi-Family
Sub Type Half Duplex
Listing Status Sold
Purchase Type For Sale
Square Footage 2,054 sqft
Price per Sqft $365
MLS Listing ID 975031
Sold Date 12/06/24
Style Main Level Entry with Upper Level(s)
Bedrooms 4
Rental Info Unrestricted
Year Built 2023
Tax Year 2023
Lot Size 6,534 Sqft
Acres 0.15
Property Sub-Type Half Duplex
Property Description
Welcome to your new home in the heart of Sooke! Nestled in a serene and picturesque setting, this brand-new duplex offers a perfect blend of modern luxury & natural beauty. With 4 bedrooms and 3 bathrooms, this spacious home provides ample room for comfortable living, making it an ideal haven for families. Gather in the kitchen which acts as the focal point of the main floor featuring two-toned cabinetry, SS appliances, and waterfall quartz island – Or cozy up next to the custom gas fireplace in the living area. Main level bedroom may act as office or kids' playroom. Upper level offers 4 bedrooms, including large primary suite with WIC and spa-like ensuite. Situated near all the amenities Sooke has to offer, breathtaking ocean landscapes, hiking trails and beaches – a true coastal masterpiece!
Location
Province BC
County Capital Regional District
Area Sk Sooke Vill Core
Direction South
Rooms
Basement None
Kitchen 1
Interior
Heating Forced Air, Heat Pump
Cooling Air Conditioning
Fireplaces Number 1
Fireplaces Type Gas
Fireplace 1
Laundry In House
Exterior
Parking Features Attached
Roof Type Asphalt Shingle
Total Parking Spaces 1
Building
Building Description Frame Wood,Shingle-Wood,Vinyl Siding, Main Level Entry with Upper Level(s)
Faces South
Story 2
Foundation Poured Concrete
Sewer Sewer Connected
Water Municipal
Additional Building None
Structure Type Frame Wood,Shingle-Wood,Vinyl Siding
Others
Tax ID 032-201-249
Ownership Freehold/Strata
Pets Allowed Cats, Dogs
Read Less Info
Want to know what your home might be worth? Contact us for a FREE valuation!

Our team is ready to help you sell your home for the highest possible price ASAP
Bought with Pemberton Holmes - Westshore
"My job is to find and attract mastery-based agents to the office, protect the culture, and make sure everyone is happy! "

