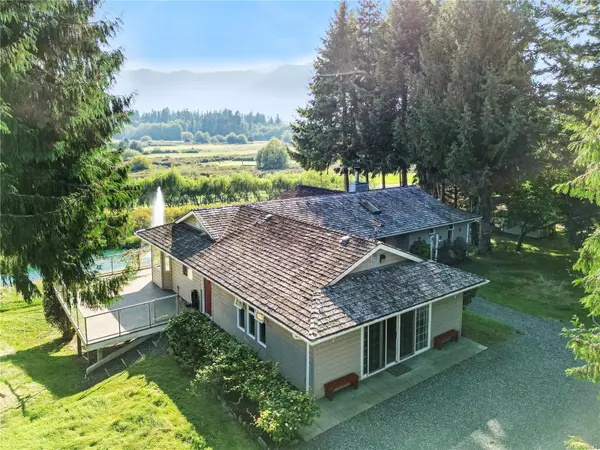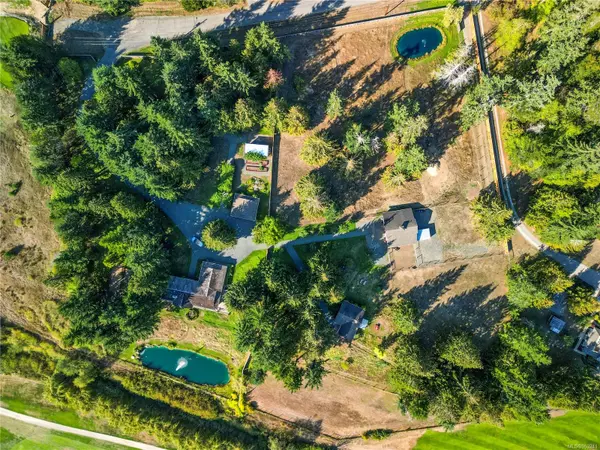$2,000,000
$2,195,000
8.9%For more information regarding the value of a property, please contact us for a free consultation.
6 Beds
5 Baths
4,136 SqFt
SOLD DATE : 12/06/2024
Key Details
Sold Price $2,000,000
Property Type Single Family Home
Sub Type Single Family Detached
Listing Status Sold
Purchase Type For Sale
Square Footage 4,136 sqft
Price per Sqft $483
MLS Listing ID 963241
Sold Date 12/06/24
Style Main Level Entry with Lower/Upper Lvl(s)
Bedrooms 6
Rental Info Unrestricted
Year Built 1986
Annual Tax Amount $5,889
Tax Year 2023
Lot Size 4.960 Acres
Acres 4.96
Property Sub-Type Single Family Detached
Property Description
Discover Kwalamor—the "Land of the Big View.", a unique 5-acre gated estate in BC's Agricultural Land Reserve. This exceptional property offers a serene lifestyle at the end of a quiet no thru road, overlooking the 15-ft deep stocked pond with a 25-ft fountain, Pheasant Glen golf course and majestic Mount Arrowsmith. The 3200 sq. ft. main home with suite was built in 1986 and has undergone extensive renovations. In 2002, a 650 sq. ft. carriage house and an 1152 sq. ft. barn were added, enhancing the property's versatility. The property is fenced, cross-fenced, and divided with two entrances. Over 100 strategically placed landscaping lights create a magical environment, blending luxury with absolute privacy. Kwalamor is not just a property; it's a lifestyle—a harmonious blend of nature, privacy, and serenity.
Location
Province BC
County Qualicum Beach, Town Of
Area Pq Qualicum Beach
Zoning A1
Direction North
Rooms
Other Rooms Barn(s), Gazebo, Greenhouse, Guest Accommodations, Storage Shed, Workshop
Basement Crawl Space
Main Level Bedrooms 1
Kitchen 2
Interior
Interior Features Breakfast Nook, Controlled Entry, Dining Room, Dining/Living Combo, French Doors, Soaker Tub, Workshop
Heating Baseboard, Electric
Cooling None
Flooring Mixed
Fireplaces Number 2
Fireplaces Type Electric
Fireplace 1
Window Features Vinyl Frames
Appliance Dishwasher, F/S/W/D, Microwave, Range Hood
Laundry In House
Exterior
Exterior Feature Balcony/Deck, Balcony/Patio, Fenced, Fencing: Full, Garden, Lighting, Sprinkler System
Parking Features Garage Double
Garage Spaces 2.0
View Y/N 1
View Mountain(s)
Roof Type Asphalt Shingle,Shake
Total Parking Spaces 10
Building
Lot Description Acreage, Central Location, Marina Nearby, Near Golf Course, On Golf Course, Quiet Area
Building Description Vinyl Siding, Main Level Entry with Lower/Upper Lvl(s)
Faces North
Foundation Poured Concrete
Sewer Septic System
Water Well: Drilled
Architectural Style Cottage/Cabin, West Coast
Structure Type Vinyl Siding
Others
Restrictions ALR: Yes
Tax ID 002-339-901
Ownership Freehold
Acceptable Financing Agreement for Sale
Listing Terms Agreement for Sale
Pets Allowed Aquariums, Birds, Caged Mammals, Cats, Dogs
Read Less Info
Want to know what your home might be worth? Contact us for a FREE valuation!

Our team is ready to help you sell your home for the highest possible price ASAP
Bought with RE/MAX Island Properties
"My job is to find and attract mastery-based agents to the office, protect the culture, and make sure everyone is happy! "






