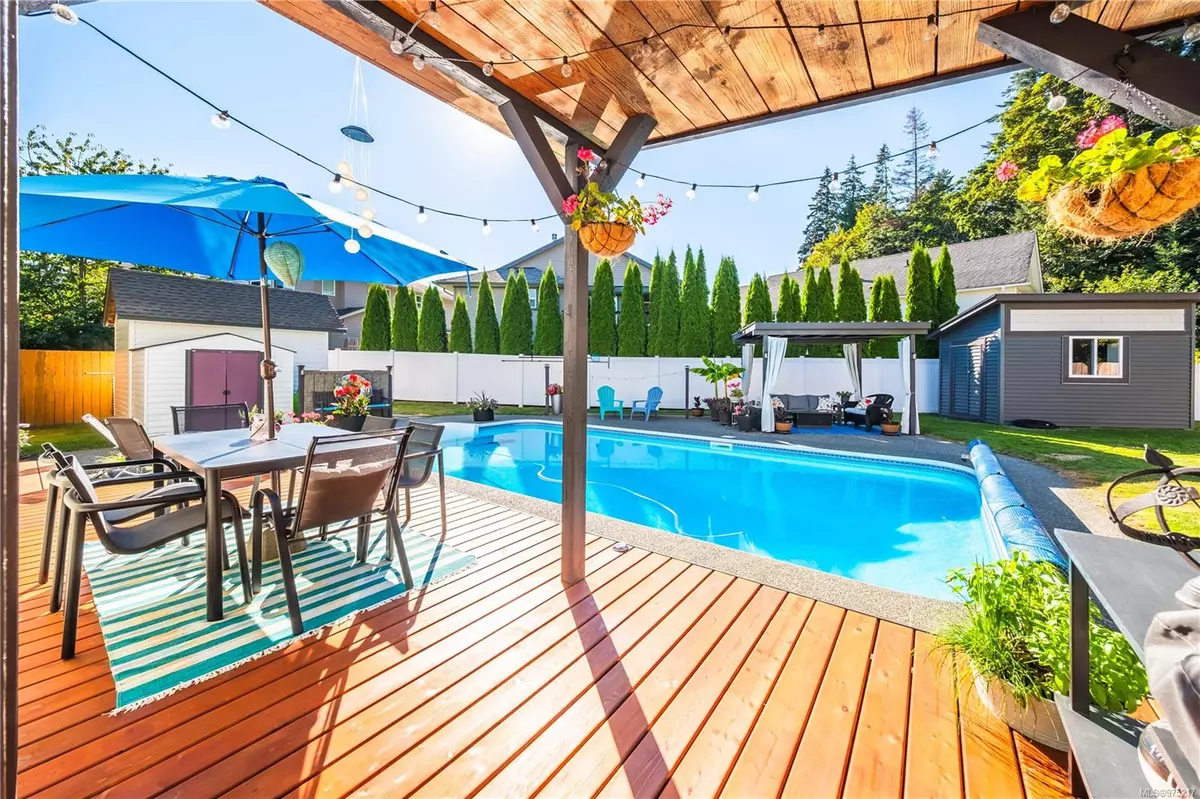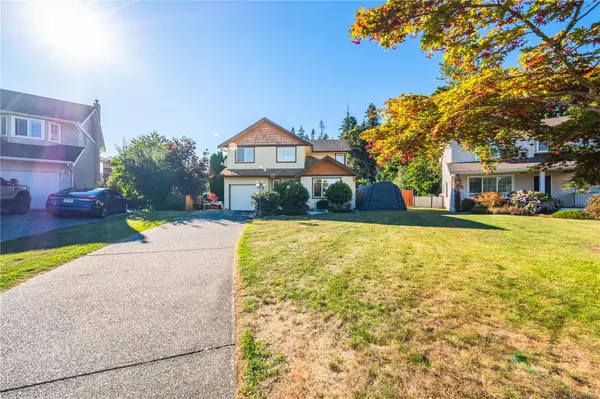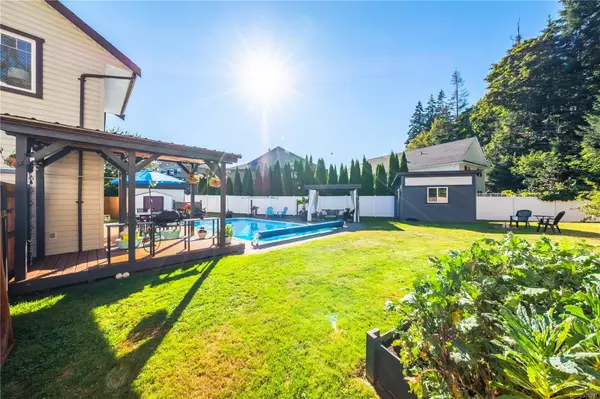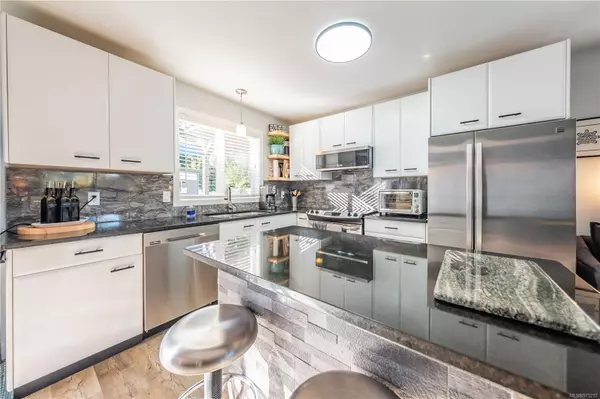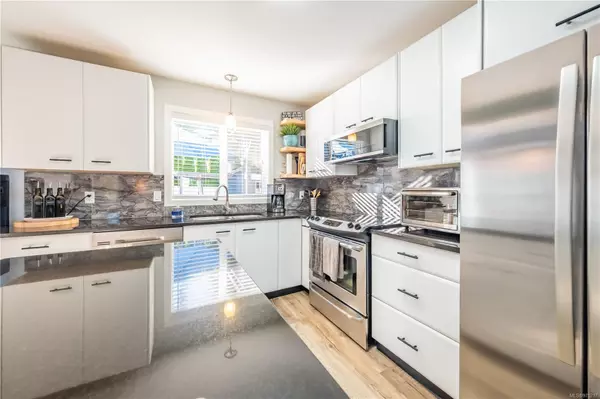$788,000
$788,000
For more information regarding the value of a property, please contact us for a free consultation.
3 Beds
3 Baths
1,667 SqFt
SOLD DATE : 12/03/2024
Key Details
Sold Price $788,000
Property Type Single Family Home
Sub Type Single Family Detached
Listing Status Sold
Purchase Type For Sale
Square Footage 1,667 sqft
Price per Sqft $472
MLS Listing ID 975217
Sold Date 12/03/24
Style Main Level Entry with Upper Level(s)
Bedrooms 3
Rental Info Unrestricted
Year Built 2000
Annual Tax Amount $4,963
Tax Year 2024
Lot Size 10,018 Sqft
Acres 0.23
Property Sub-Type Single Family Detached
Property Description
Discover your dream home in Ladysmith! Located on a cul-de-sac just steps from nature & sports fields, this 3bd/3ba property is a luxurious getaway with its open-concept layout, soundproof media room, & heated outdoor pool. Three bdrms are located upstairs, with the main bdrm featuring wall-to-wall closets and a 4-pc ensuite. Downstairs, flow effortlessly between living & dining areas. The stylish kitchen boasts granite countertops, an oversized fridge, updated cabinets, a new dishwasher & a new over-the-range microwave. Cozy up to the natural gas fireplace on cold days, but when the sun comes out, make memories in the stunning backyard! Outside, find a 16 x 32 ft in-ground pool, a new deck & gazebo, manicured lawns, raised garden beds, & multiple sheds. Other recent upgrades include: water heater, vinyl flooring, hallway & stairs carpeting, front fence, interior paint, updated kitchen cabinets and backsplash, smooth ceilings, baseboards & trim. Plus, there's room to park a RV or boat!
Location
Province BC
County Ladysmith, Town Of
Area Du Ladysmith
Zoning R1
Direction North
Rooms
Other Rooms Storage Shed, Workshop
Basement Crawl Space, None
Kitchen 0
Interior
Interior Features Ceiling Fan(s)
Heating Baseboard, Electric, Natural Gas
Cooling None
Flooring Mixed
Fireplaces Number 1
Fireplaces Type Gas
Equipment Central Vacuum
Fireplace 1
Window Features Vinyl Frames
Appliance Dishwasher, F/S/W/D, See Remarks
Laundry In House
Exterior
Exterior Feature Balcony/Patio, Fenced, Fencing: Full, Garden, Lighting, Sprinkler System, Swimming Pool, See Remarks
Parking Features Driveway, Open, RV Access/Parking
Utilities Available Compost, Garbage, Recycling, See Remarks
Roof Type Asphalt Shingle
Total Parking Spaces 4
Building
Lot Description Cul-de-sac, Family-Oriented Neighbourhood, Landscaped, No Through Road, See Remarks
Building Description Frame Wood,Vinyl Siding, Main Level Entry with Upper Level(s)
Faces North
Foundation Poured Concrete
Sewer Sewer Connected
Water Municipal
Architectural Style Character, West Coast
Additional Building None
Structure Type Frame Wood,Vinyl Siding
Others
Restrictions Building Scheme,Easement/Right of Way,Restrictive Covenants
Tax ID 024-590-339
Ownership Freehold
Pets Allowed Aquariums, Birds, Caged Mammals, Cats, Dogs
Read Less Info
Want to know what your home might be worth? Contact us for a FREE valuation!

Our team is ready to help you sell your home for the highest possible price ASAP
Bought with Coldwell Banker Oceanside Real Estate
"My job is to find and attract mastery-based agents to the office, protect the culture, and make sure everyone is happy! "

