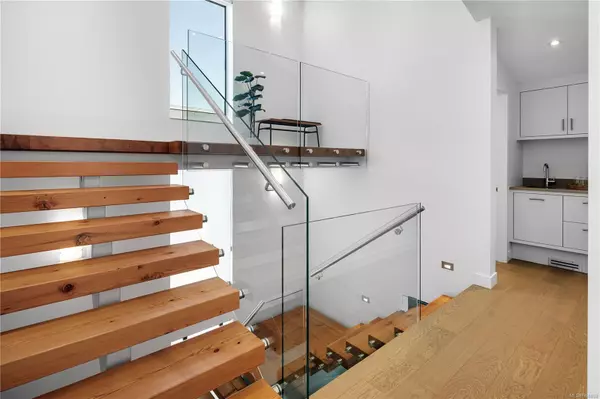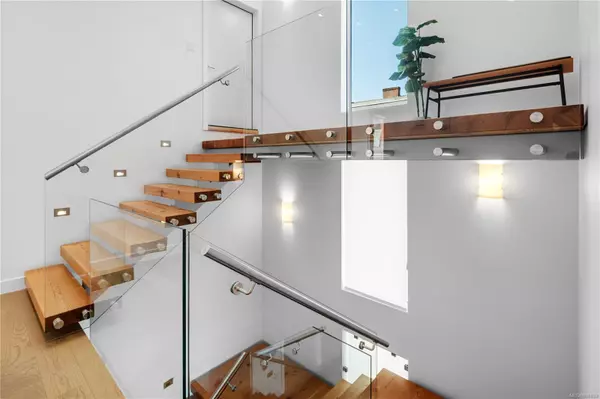$3,250,000
$3,395,000
4.3%For more information regarding the value of a property, please contact us for a free consultation.
4 Beds
6 Baths
3,595 SqFt
SOLD DATE : 12/02/2024
Key Details
Sold Price $3,250,000
Property Type Single Family Home
Sub Type Single Family Detached
Listing Status Sold
Purchase Type For Sale
Square Footage 3,595 sqft
Price per Sqft $904
MLS Listing ID 968032
Sold Date 12/02/24
Style Other
Bedrooms 4
Rental Info Unrestricted
Year Built 2023
Annual Tax Amount $8,451
Tax Year 2023
Lot Size 6,098 Sqft
Acres 0.14
Property Description
Escape to this breathtaking oceanfront retreat, a 2023 masterpiece by Aplomado Developments. The cedar siding exterior gives way to a stunning entrance, with a massive fir and glass front door leading to an inviting office level and charming deck. The kitchen, living, and dining area is designed for effortless entertaining, with a modern fireplace, 18-foot vaulted ceiling, and seamless flow to the expansive deck. Enjoy al fresco dining and take in the stunning ocean views. Downstairs, three bedrooms featuring two with ocean views and a shared balcony. A self-contained suite on the lower level offers additional living space for guests or in-laws, or can be used as an income stream. Top it all off with the cabana perched above the beach, the perfect flex space for a yoga studio, additional accommodation and more. This extraordinary residence offers unparalleled views, luxurious finishes, and endless opportunities for entertainment. Follow your dream home today!
Location
Province BC
County Capital Regional District
Area Se Cordova Bay
Zoning RS-18
Direction West
Rooms
Basement None
Main Level Bedrooms 3
Kitchen 2
Interior
Interior Features Bar, Breakfast Nook, Closet Organizer, Dining/Living Combo, Eating Area, Soaker Tub, Storage, Vaulted Ceiling(s), Winding Staircase
Heating Baseboard, Electric, Forced Air, Heat Pump, Hot Water, Radiant Floor, Mixed
Cooling Air Conditioning, Central Air
Flooring Basement Slab, Basement Sub-Floor, Concrete, Hardwood, Mixed, Tile, Vinyl, Wood
Fireplaces Number 1
Fireplaces Type Gas, Living Room
Equipment Electric Garage Door Opener
Fireplace 1
Window Features Aluminum Frames,Blinds,Insulated Windows,Screens,Vinyl Frames,Window Coverings
Appliance Dishwasher, Dryer, Freezer, Microwave, Oven/Range Gas, Range Hood, Refrigerator, Washer
Laundry In House, In Unit
Exterior
Exterior Feature Balcony, Balcony/Deck, Balcony/Patio, Fencing: Partial, Lighting, Low Maintenance Yard, Sprinkler System
Garage Spaces 2.0
Utilities Available Cable Available, Compost, Electricity To Lot, Garbage, Natural Gas To Lot, Phone Available, Recycling
Waterfront Description Ocean
View Y/N 1
View Mountain(s), Ocean
Roof Type Asphalt Torch On,Metal
Total Parking Spaces 5
Building
Lot Description Family-Oriented Neighbourhood, Hillside, Irrigation Sprinkler(s), Landscaped, Near Golf Course, Rectangular Lot, Serviced, Shopping Nearby, Sidewalk, Sloping, Walk on Waterfront
Building Description Concrete,Frame Metal,Frame Wood,Glass,Insulation All,Metal Siding,Steel and Concrete,Wood, Other
Faces West
Foundation Poured Concrete, Slab
Sewer Sewer Connected
Water Municipal
Architectural Style Contemporary, West Coast
Structure Type Concrete,Frame Metal,Frame Wood,Glass,Insulation All,Metal Siding,Steel and Concrete,Wood
Others
Tax ID 018-215-343
Ownership Freehold
Pets Allowed Aquariums, Birds, Caged Mammals, Cats, Dogs
Read Less Info
Want to know what your home might be worth? Contact us for a FREE valuation!

Our team is ready to help you sell your home for the highest possible price ASAP
Bought with RE/MAX Camosun

"My job is to find and attract mastery-based agents to the office, protect the culture, and make sure everyone is happy! "






