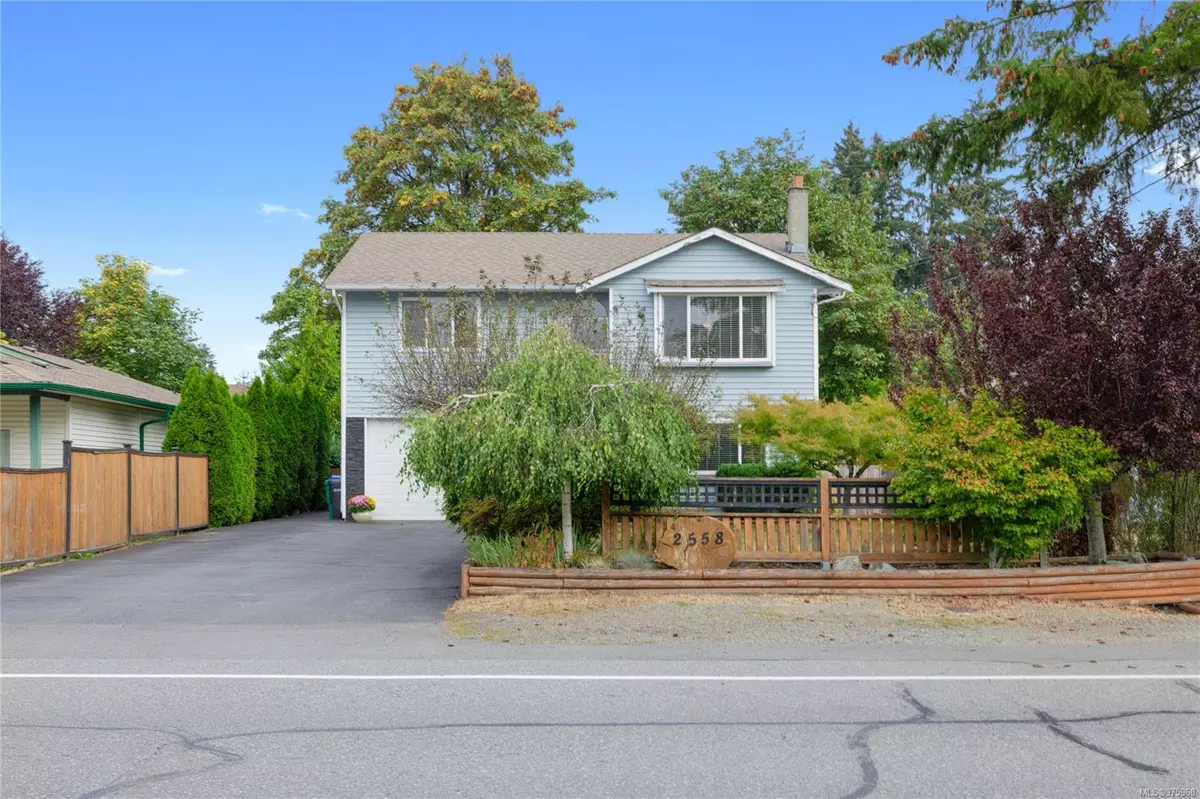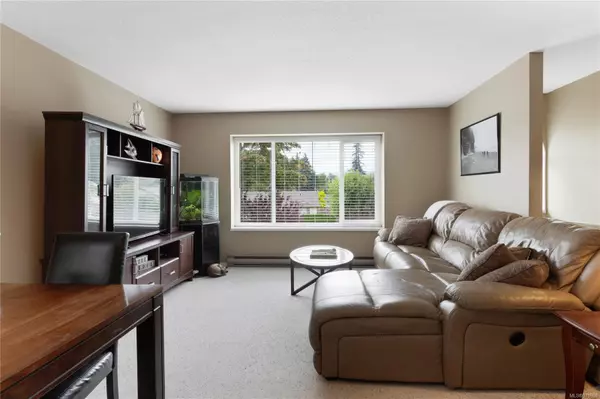$685,000
$699,900
2.1%For more information regarding the value of a property, please contact us for a free consultation.
5 Beds
2 Baths
1,856 SqFt
SOLD DATE : 12/02/2024
Key Details
Sold Price $685,000
Property Type Single Family Home
Sub Type Single Family Detached
Listing Status Sold
Purchase Type For Sale
Square Footage 1,856 sqft
Price per Sqft $369
MLS Listing ID 975968
Sold Date 12/02/24
Style Ground Level Entry With Main Up
Bedrooms 5
Rental Info Unrestricted
Year Built 1986
Annual Tax Amount $4,317
Tax Year 2024
Lot Size 6,534 Sqft
Acres 0.15
Property Description
This easy access location, in addition to the well thought out floor plan is perfect for any family with so much to offer. This 5 bedroom, 2 bathroom home is spread over 1800sqft and has it all. Upstairs you will find an open and lovely living room with amazing views of Mt. Benson, which can also be seen from the attached dining room. The kitchen has great cabinet space, an eating area and a door leading to the deck for you to enjoy the private yard. The primary bedroom is also on this level, again featuring those stunning Mt. Benson views, 2 additional bedrooms and the main bathroom. Downstairs you will find a large media room with a cozy wood burning stove to watch movies and keep warm on cool evenings. This level also features 2 additional bedrooms, bathroom, laundry room, a single car garage and access to the yard. The outside of this property is not to be overlooked, with great curb-appeal, and a private and serene yard, with a perfect storage shed. All measurements are approx.
Location
Province BC
County Nanaimo, City Of
Area Na Diver Lake
Zoning R1
Direction South
Rooms
Other Rooms Storage Shed
Basement None
Main Level Bedrooms 3
Kitchen 1
Interior
Interior Features Ceiling Fan(s), Dining/Living Combo, Storage, Workshop
Heating Baseboard, Electric, Wood
Cooling None
Flooring Mixed
Fireplaces Number 1
Fireplaces Type Wood Stove
Fireplace 1
Window Features Aluminum Frames,Insulated Windows
Appliance F/S/W/D
Laundry In House
Exterior
Exterior Feature Balcony/Deck, Fencing: Full, Low Maintenance Yard
Garage Spaces 1.0
View Y/N 1
View Mountain(s)
Roof Type Asphalt Shingle
Handicap Access No Step Entrance
Total Parking Spaces 4
Building
Lot Description Central Location, Easy Access, Recreation Nearby, Shopping Nearby
Building Description Insulation: Ceiling,Insulation: Walls,Vinyl Siding, Ground Level Entry With Main Up
Faces South
Foundation Slab
Sewer Sewer To Lot
Water Municipal
Structure Type Insulation: Ceiling,Insulation: Walls,Vinyl Siding
Others
Restrictions Restrictive Covenants
Tax ID 003-695-671
Ownership Freehold
Acceptable Financing Must Be Paid Off
Listing Terms Must Be Paid Off
Pets Allowed Aquariums, Birds, Caged Mammals, Cats, Dogs
Read Less Info
Want to know what your home might be worth? Contact us for a FREE valuation!

Our team is ready to help you sell your home for the highest possible price ASAP
Bought with RE/MAX of Nanaimo

"My job is to find and attract mastery-based agents to the office, protect the culture, and make sure everyone is happy! "






