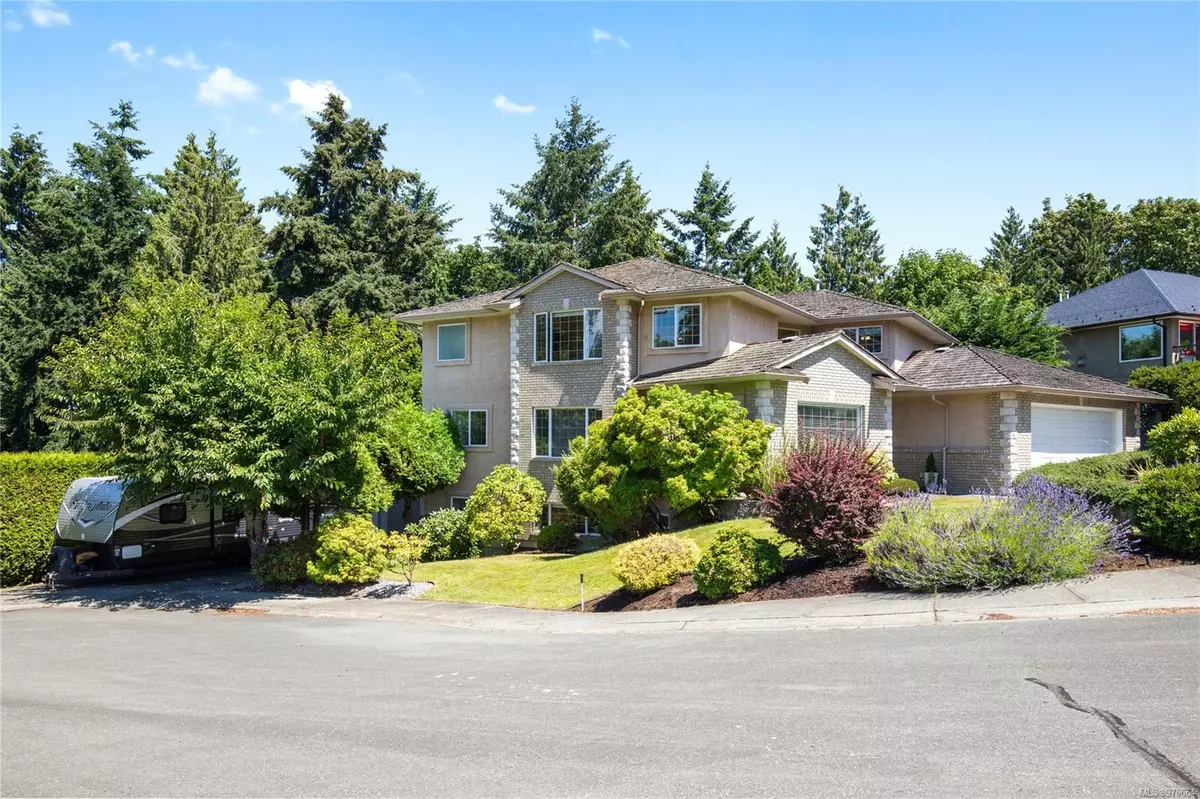$1,250,000
$1,299,000
3.8%For more information regarding the value of a property, please contact us for a free consultation.
5 Beds
4 Baths
4,822 SqFt
SOLD DATE : 12/02/2024
Key Details
Sold Price $1,250,000
Property Type Single Family Home
Sub Type Single Family Detached
Listing Status Sold
Purchase Type For Sale
Square Footage 4,822 sqft
Price per Sqft $259
MLS Listing ID 970664
Sold Date 12/02/24
Style Ground Level Entry With Main Up
Bedrooms 5
Rental Info Unrestricted
Year Built 1995
Annual Tax Amount $8,205
Tax Year 2024
Lot Size 8,276 Sqft
Acres 0.19
Property Description
Experience coastal luxury living in this stunning home steps from the beach in Nanaimo's prestigious Westhaven neighborhood. Step into the grand foyer & be captivated by the open-concept living area featuring 25ft ceilings flooded w/ natural light. Perfect for culinary enthusiasts the kitchen boasts top-notch amenities & flows into a spacious formal dining/family room w/ a cozy gas fireplace. Ascending to the 2nd level, you're greeted by a view overlooking the elegant living space below before entering the generously sized bedrooms. Three bedrooms along w/ a 4-piece guest bathroom offer ample accommodation. The primary bedroom provides a serene retreat w/ an expansive walk-in closet, ensuite featuring a soaker tub & walk-in shower. Stunning ocean views from the primary bedroom complete this private oasis. Downstairs, discover a luxurious in-law suite w/ impeccable finishes that will impress! This suite offers a private walkout entry & driveway, which can double as RV/Boat parking.
Location
Province BC
County Nanaimo, City Of
Area Na North Nanaimo
Direction Northwest
Rooms
Basement Finished
Kitchen 2
Interior
Heating Natural Gas
Cooling None
Flooring Mixed
Fireplaces Number 3
Fireplaces Type Gas
Fireplace 1
Appliance Dishwasher, F/S/W/D
Laundry In House
Exterior
Garage Spaces 2.0
View Y/N 1
View Ocean
Roof Type Shake
Total Parking Spaces 4
Building
Lot Description Corner, Cul-de-sac, Family-Oriented Neighbourhood, Irrigation Sprinkler(s), Sidewalk
Building Description Brick & Siding,Stucco, Ground Level Entry With Main Up
Faces Northwest
Foundation Poured Concrete
Sewer Sewer Connected
Water Municipal
Additional Building Potential
Structure Type Brick & Siding,Stucco
Others
Tax ID 018-743-099
Ownership Freehold
Pets Allowed Aquariums, Birds, Caged Mammals, Cats, Dogs
Read Less Info
Want to know what your home might be worth? Contact us for a FREE valuation!

Our team is ready to help you sell your home for the highest possible price ASAP
Bought with Sutton Group-West Coast Realty (Nan)

"My job is to find and attract mastery-based agents to the office, protect the culture, and make sure everyone is happy! "






