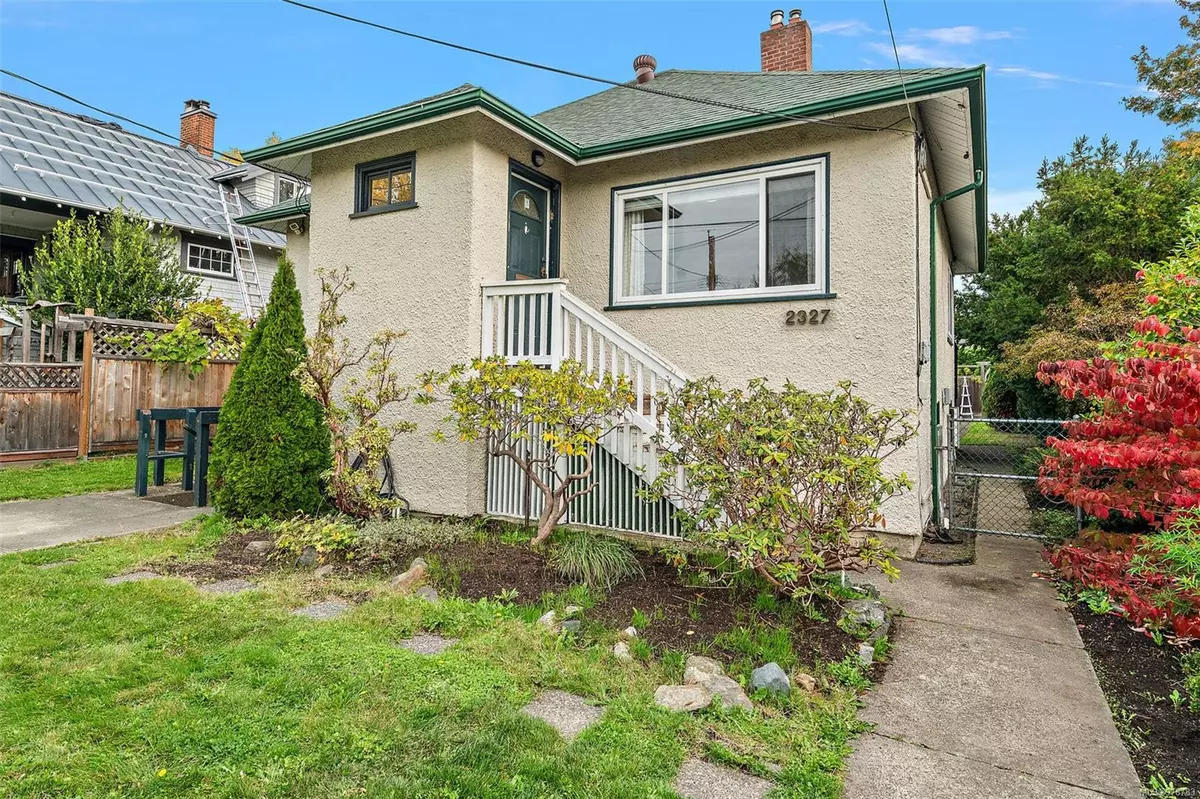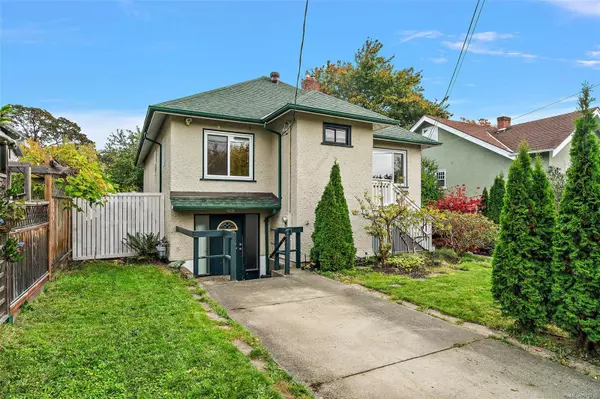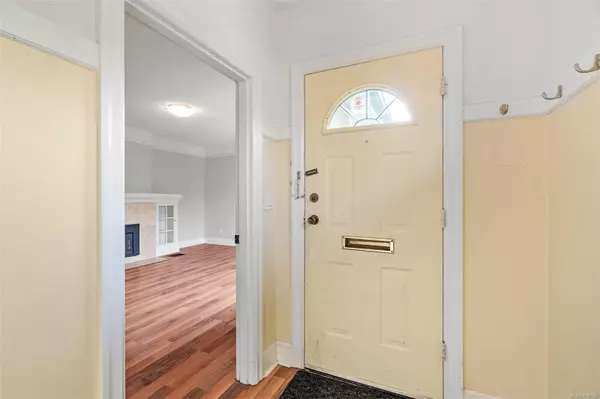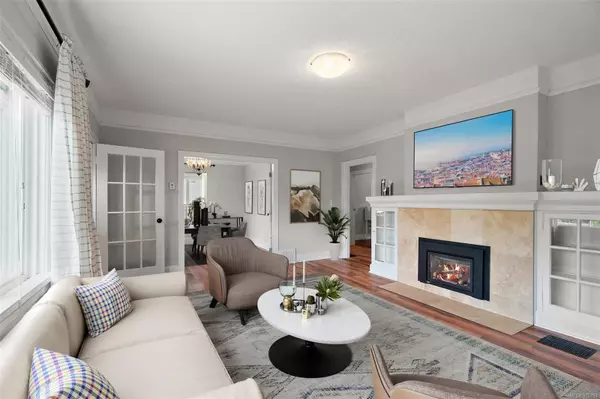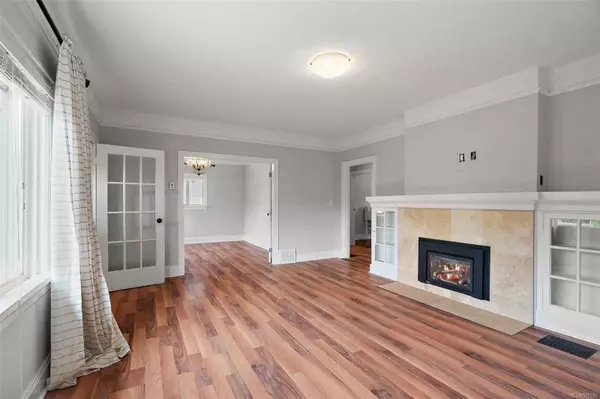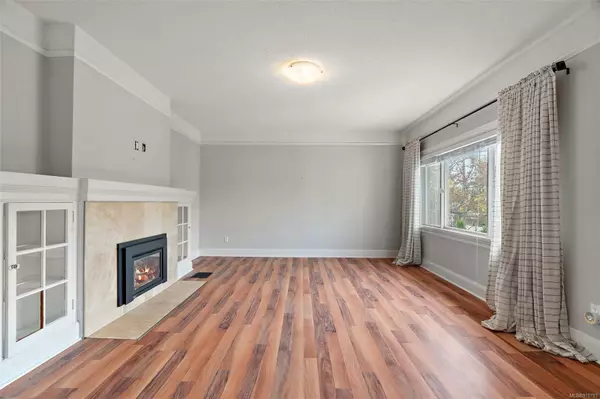$1,164,900
$1,199,900
2.9%For more information regarding the value of a property, please contact us for a free consultation.
3 Beds
3 Baths
1,977 SqFt
SOLD DATE : 12/02/2024
Key Details
Sold Price $1,164,900
Property Type Single Family Home
Sub Type Single Family Detached
Listing Status Sold
Purchase Type For Sale
Square Footage 1,977 sqft
Price per Sqft $589
MLS Listing ID 978783
Sold Date 12/02/24
Style Main Level Entry with Lower Level(s)
Bedrooms 3
Rental Info Unrestricted
Year Built 1932
Annual Tax Amount $5,784
Tax Year 2024
Lot Size 6,098 Sqft
Acres 0.14
Lot Dimensions 50 ft wide x 120 ft deep
Property Sub-Type Single Family Detached
Property Description
Lovely character home offering a large primary addition on the main with 4pce ensuite & oversized closet providing a private oasis overlooking the rear yard.The main level further boasts a dining room/den or additional bedroom with french doors, large livingroom with cozy gas fireplace & good size kitchen with walkout to large deck & sunny rear yard PLUS REAR LANEWAY ACCESS. This level is ideal for the professional working from home or multi generational living with additional accommodation potential on the lower level with separate entrance + 2 extra bedrooms offering great separation of space! Notable features incl:lower level over 7' ft height with a walk out, hot water on demand, 10+/- year old roof, large back yard with fruit trees,potential to add washer dryer to main level,200 amp service,additional sound dampening added to walls & ceiling in the lower level, etc. The location can't be beat with a short 15 minute stroll to Oak Bay Ave! Don't miss this well priced Oak Bay charmer
Location
Province BC
County Capital Regional District
Area Ob Henderson
Direction West
Rooms
Basement Partially Finished, Walk-Out Access, With Windows
Main Level Bedrooms 1
Kitchen 1
Interior
Heating Baseboard, Electric
Cooling None
Flooring Laminate, Wood
Fireplaces Number 1
Fireplaces Type Gas, Living Room
Fireplace 1
Laundry In House
Exterior
Exterior Feature Fencing: Partial
Parking Features Driveway
Utilities Available Electricity To Lot, Natural Gas To Lot
Roof Type Fibreglass Shingle
Handicap Access Primary Bedroom on Main
Total Parking Spaces 1
Building
Lot Description Level, Private, Rectangular Lot
Building Description Frame Wood,Stucco, Main Level Entry with Lower Level(s)
Faces West
Foundation Poured Concrete
Sewer Sewer To Lot
Water Municipal
Architectural Style Character
Additional Building Potential
Structure Type Frame Wood,Stucco
Others
Tax ID 008-277-184
Ownership Freehold
Pets Allowed Aquariums, Birds, Caged Mammals, Cats, Dogs
Read Less Info
Want to know what your home might be worth? Contact us for a FREE valuation!

Our team is ready to help you sell your home for the highest possible price ASAP
Bought with Coldwell Banker Oceanside Real Estate
"My job is to find and attract mastery-based agents to the office, protect the culture, and make sure everyone is happy! "

