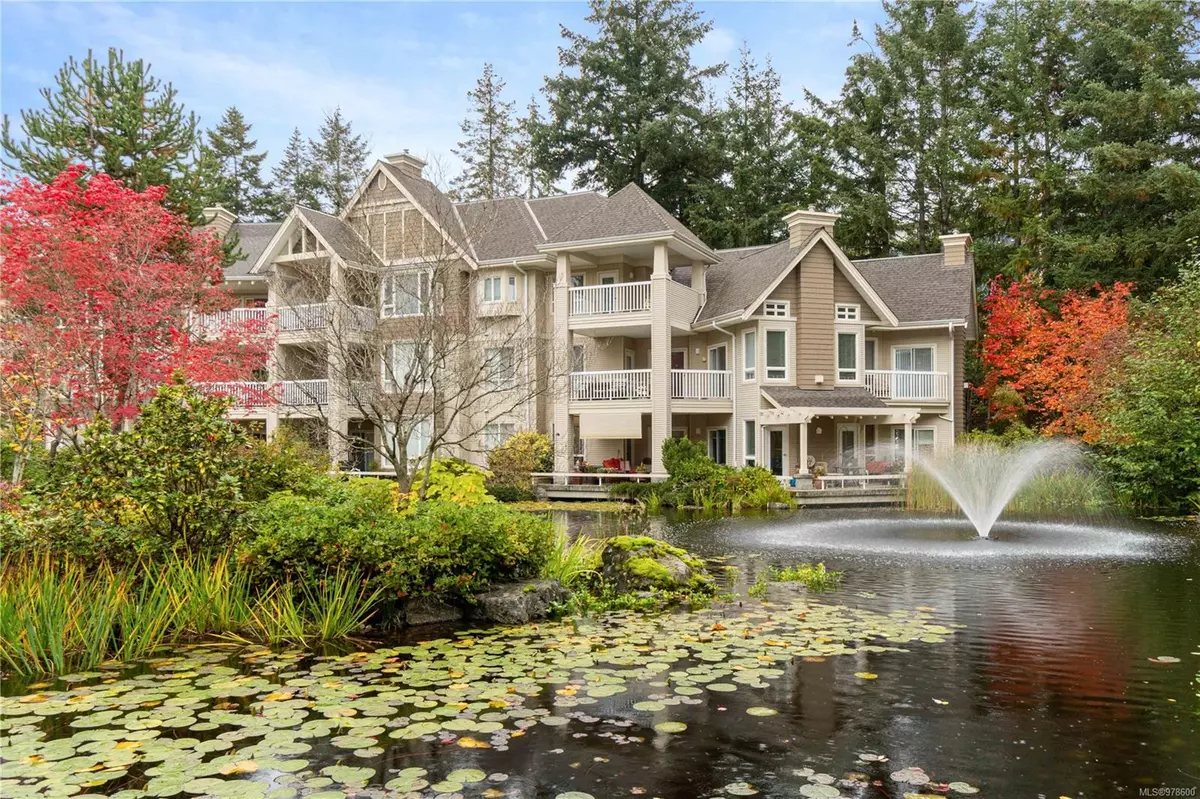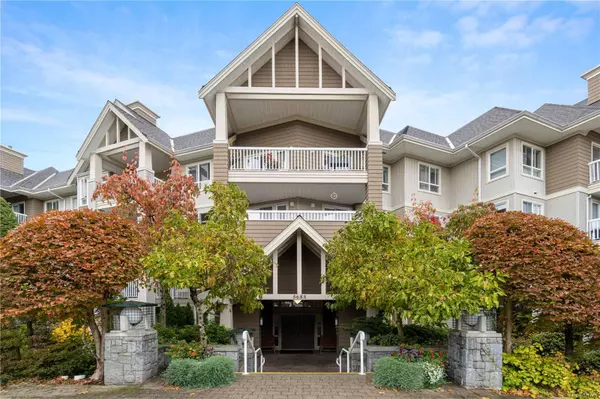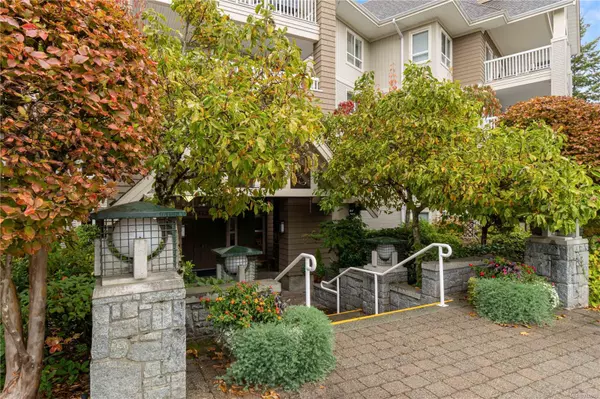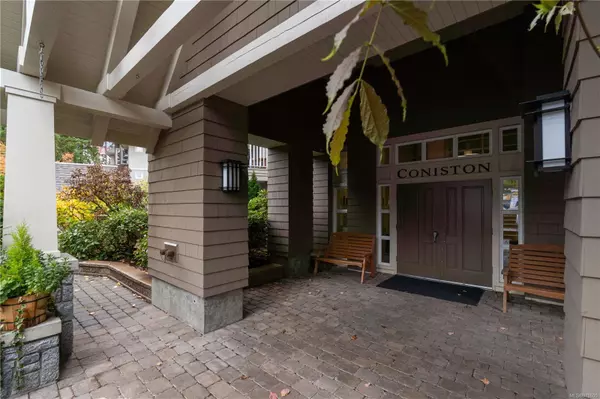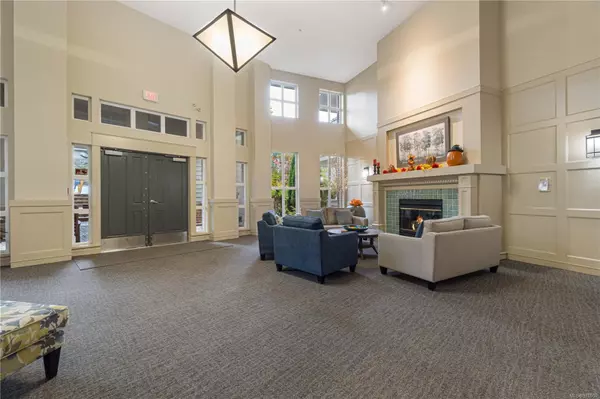$450,000
$399,900
12.5%For more information regarding the value of a property, please contact us for a free consultation.
1 Bed
1 Bath
676 SqFt
SOLD DATE : 11/29/2024
Key Details
Sold Price $450,000
Property Type Condo
Sub Type Condo Apartment
Listing Status Sold
Purchase Type For Sale
Square Footage 676 sqft
Price per Sqft $665
Subdivision Longwood
MLS Listing ID 978600
Sold Date 11/29/24
Style Condo
Bedrooms 1
HOA Fees $422/mo
Rental Info Unrestricted
Year Built 2001
Annual Tax Amount $2,335
Tax Year 2023
Property Description
Why pay for space you don't need? Perhaps the ideal downsizing opportunity for the single senior has just come on the market. Located right on the pond, it provides the peaceful surroundings so hard to find in todays condominiums. A great layout that features pond views, good size living room with vaulted ceilings gas fireplace and a well appointed kitchen. A generous size bedroom with patio access is part of this wonderful opportunity. You will feel at home at Edgewater where the community spirit is high while you enjoy secure underground parking, and access to the beautiful clubhouse many feel is the best in town. The clubhouse is perfect for family gatherings and has guest suites available. The location is second to none with easy walking distance to shopping. Act quickly on this sharply priced opportunity. Measurements by Proper Measure, buyer to verify if important.
Location
Province BC
County Nanaimo, City Of
Area Na North Nanaimo
Zoning R8
Direction See Remarks
Rooms
Main Level Bedrooms 1
Kitchen 1
Interior
Interior Features Dining/Living Combo
Heating Baseboard, Electric
Cooling None
Flooring Mixed
Fireplaces Number 1
Fireplaces Type Gas
Fireplace 1
Appliance Dishwasher, F/S/W/D
Laundry In Unit
Exterior
Exterior Feature Balcony/Patio
Amenities Available Clubhouse, Elevator(s), Fitness Centre, Guest Suite, Recreation Facilities, Secured Entry, Storage Unit, Workshop Area
View Y/N 1
View Lake
Roof Type Asphalt Shingle
Handicap Access Accessible Entrance, Ground Level Main Floor
Total Parking Spaces 1
Building
Lot Description Adult-Oriented Neighbourhood, Central Location, Easy Access, Landscaped, Park Setting, Recreation Nearby, Shopping Nearby
Building Description Insulation: Ceiling,Insulation: Walls,Vinyl Siding,Wood,Other, Condo
Faces See Remarks
Story 4
Foundation Poured Concrete
Sewer Sewer To Lot
Water Municipal
Structure Type Insulation: Ceiling,Insulation: Walls,Vinyl Siding,Wood,Other
Others
HOA Fee Include Caretaker,Garbage Removal,Gas,Hot Water,Maintenance Grounds,Maintenance Structure,Property Management,Recycling,Sewer,Water
Tax ID 024-818-194
Ownership Freehold/Strata
Pets Allowed Dogs, Size Limit
Read Less Info
Want to know what your home might be worth? Contact us for a FREE valuation!

Our team is ready to help you sell your home for the highest possible price ASAP
Bought with Sutton Group-West Coast Realty (Nan)

"My job is to find and attract mastery-based agents to the office, protect the culture, and make sure everyone is happy! "

