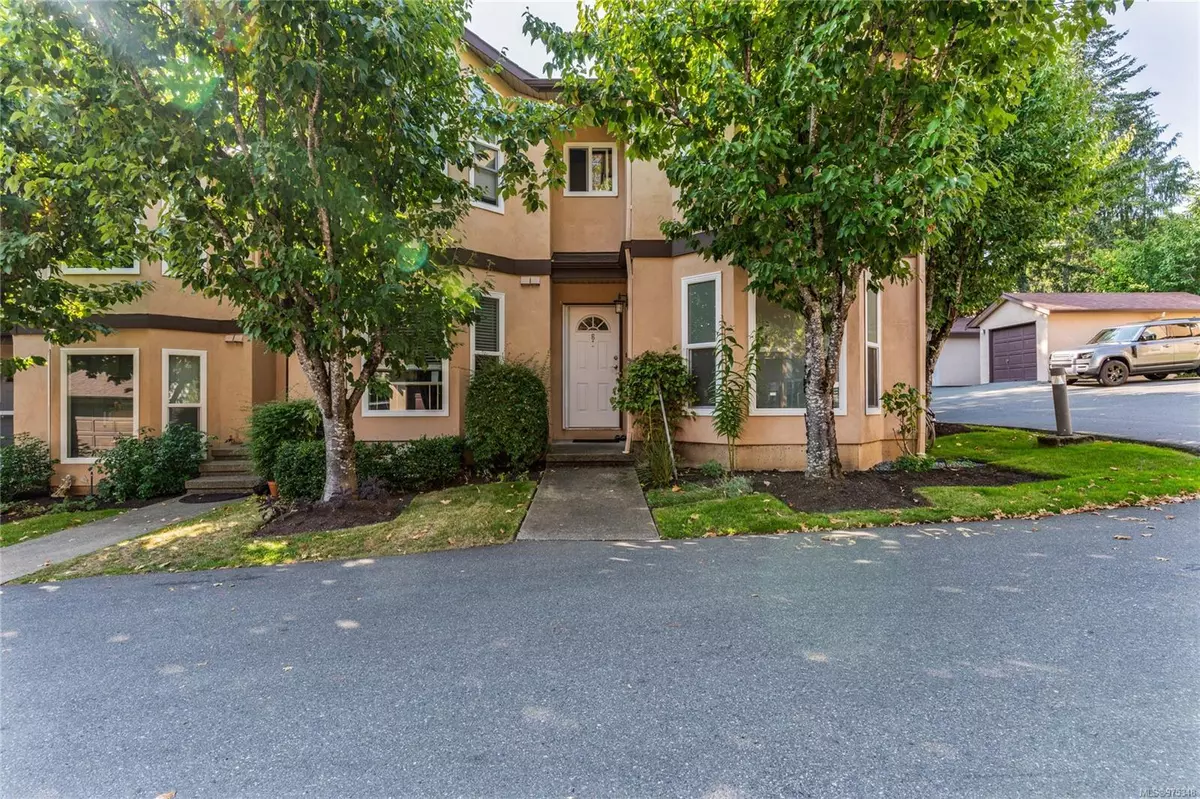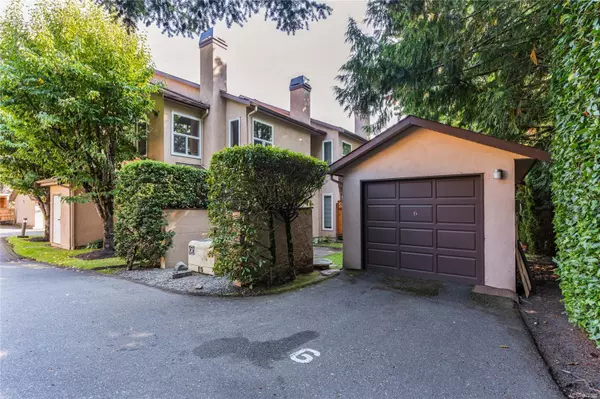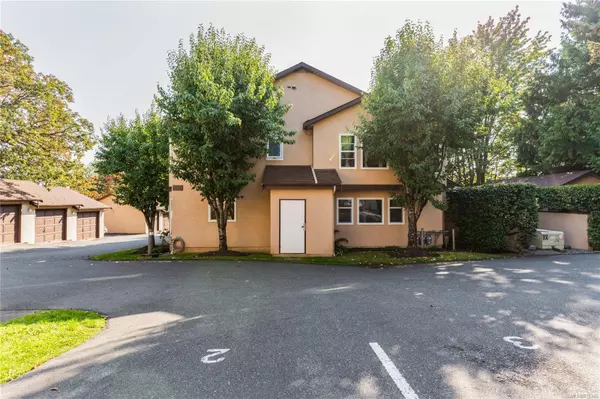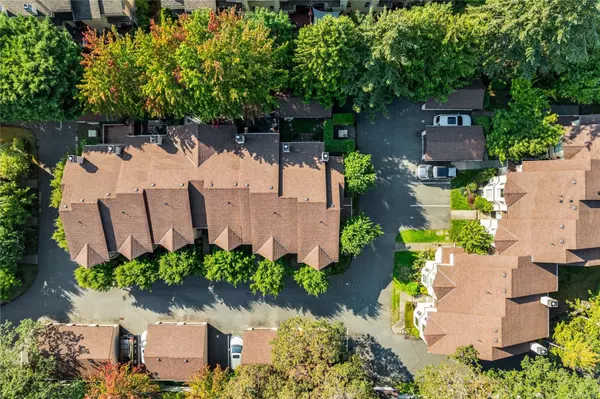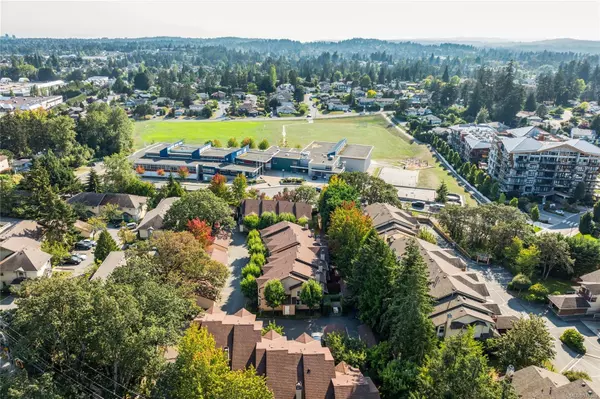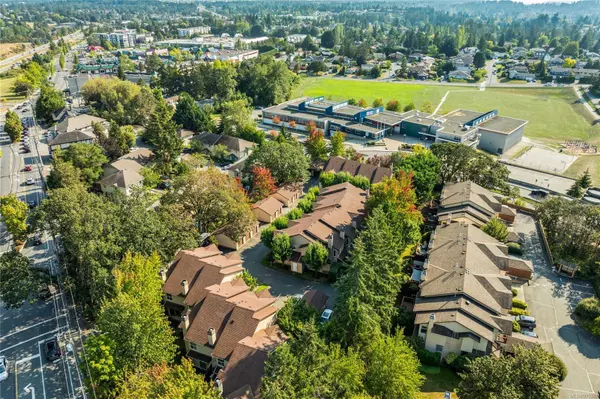$779,250
$799,000
2.5%For more information regarding the value of a property, please contact us for a free consultation.
3 Beds
4 Baths
2,106 SqFt
SOLD DATE : 11/29/2024
Key Details
Sold Price $779,250
Property Type Townhouse
Sub Type Row/Townhouse
Listing Status Sold
Purchase Type For Sale
Square Footage 2,106 sqft
Price per Sqft $370
MLS Listing ID 975348
Sold Date 11/29/24
Style Main Level Entry with Lower/Upper Lvl(s)
Bedrooms 3
HOA Fees $560/mo
Rental Info Unrestricted
Year Built 1991
Annual Tax Amount $2,958
Tax Year 2023
Lot Size 2,178 Sqft
Acres 0.05
Property Description
Welcome to your ideal family retreat in the heart of Saanich! This spacious 3-bedroom, 4-bathroom townhome boasts over 2,100 sq. ft. of living space, offering both comfort and style. The open-concept main floor features a bright kitchen, dining space perfect for entertaining, laminate floors and a gas fireplace, and a cozy fireplace. Large master Bedroom with vaulted ceiling & 3pc ensuite, plus 2 additional well-sized bedrooms. A versatile lower level provides extra room for a home office, 4th bedroom, recreation area or a teen's hideaway. Enjoy the convenience of a detached garage and a lovely outdoor space for relaxation and play. Sunny Patio perfect for BBQ and your Pets. Conveniently located near parks, shopping, and schools, this home is the perfect blend of urban convenience. Walking distance to Broadmead & Royal Oak shopping mall, Commonwealth pool & Gym & School. Near bus & only 15 min to downtown Victoria & airport. BONUS Detached single-car garage +1 parking stall. Call now!
Location
Province BC
County Capital Regional District
Area Sw Royal Oak
Direction East
Rooms
Basement Full
Kitchen 1
Interior
Interior Features Dining/Living Combo, Storage
Heating Forced Air, Natural Gas
Cooling None
Flooring Laminate, Linoleum
Fireplaces Number 1
Fireplaces Type Gas, Living Room
Equipment Electric Garage Door Opener
Fireplace 1
Window Features Insulated Windows,Screens
Appliance Dishwasher, F/S/W/D
Laundry In Unit
Exterior
Exterior Feature Balcony/Patio, Fencing: Partial
Garage Spaces 1.0
Roof Type Asphalt Shingle
Handicap Access Ground Level Main Floor
Total Parking Spaces 2
Building
Lot Description Irregular Lot
Building Description Insulation: Ceiling,Insulation: Walls,Stucco, Main Level Entry with Lower/Upper Lvl(s)
Faces East
Story 3
Foundation Poured Concrete
Sewer Sewer Connected
Water Municipal
Structure Type Insulation: Ceiling,Insulation: Walls,Stucco
Others
HOA Fee Include Caretaker,Garbage Removal,Insurance,Maintenance Grounds,Water
Tax ID 017-220-050
Ownership Freehold/Strata
Pets Allowed Aquariums, Birds, Caged Mammals, Cats, Dogs
Read Less Info
Want to know what your home might be worth? Contact us for a FREE valuation!

Our team is ready to help you sell your home for the highest possible price ASAP
Bought with Royal LePage Coast Capital - Chatterton

"My job is to find and attract mastery-based agents to the office, protect the culture, and make sure everyone is happy! "

