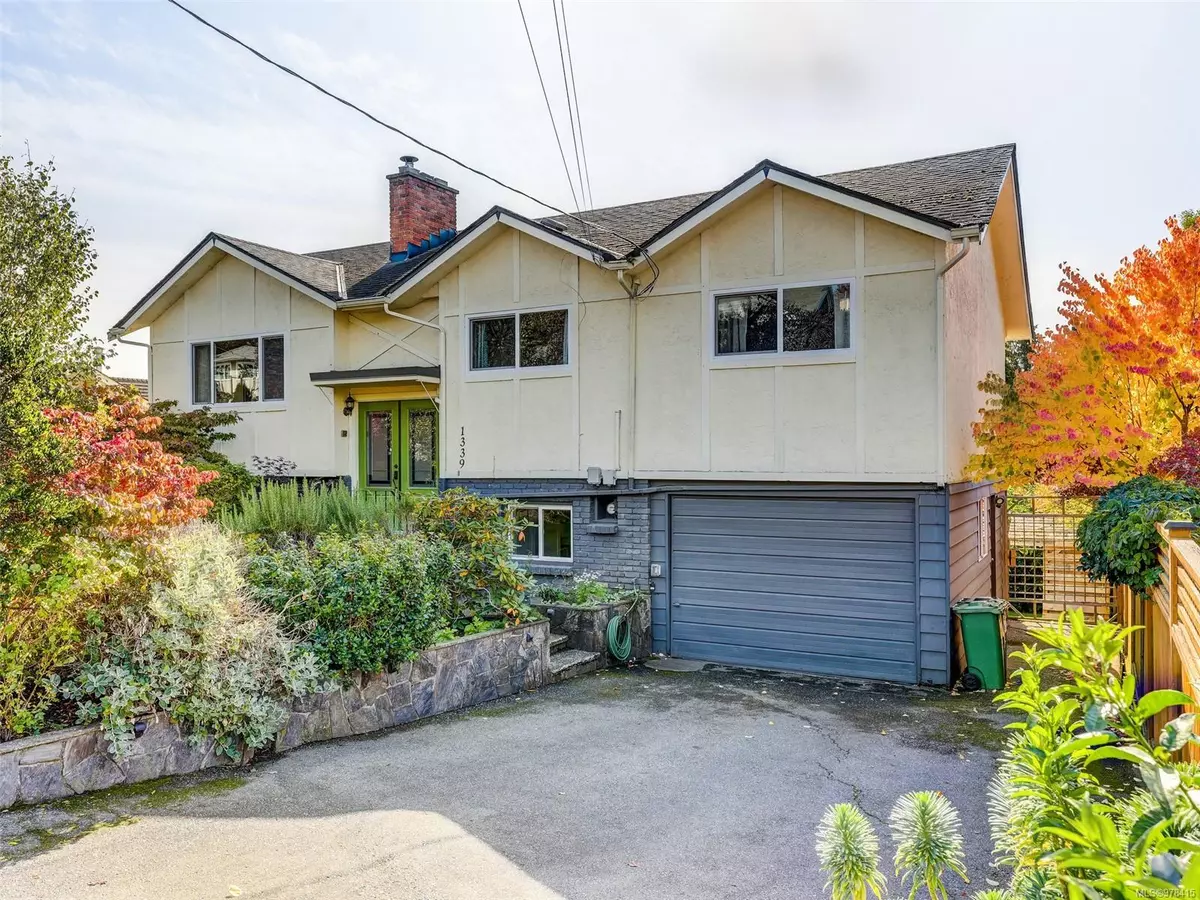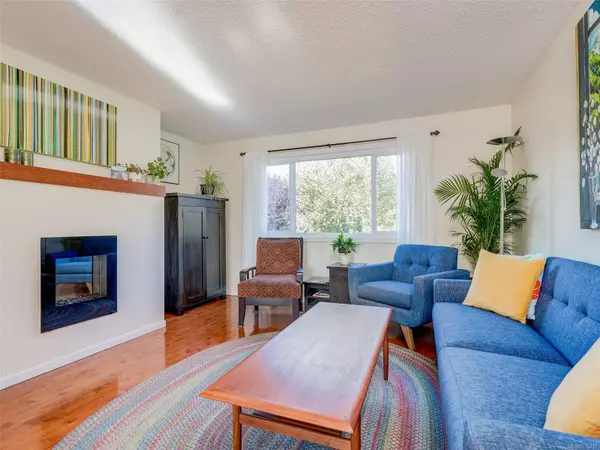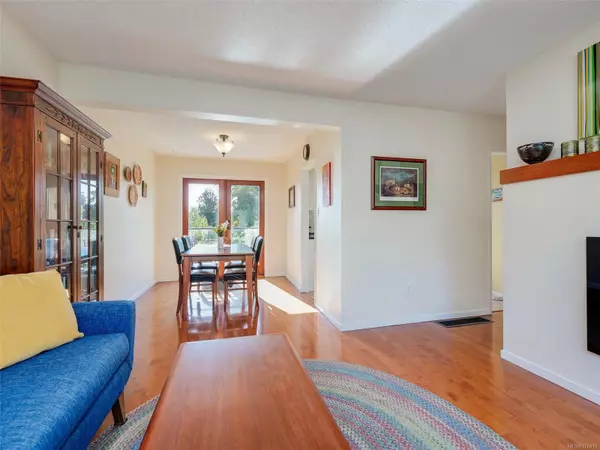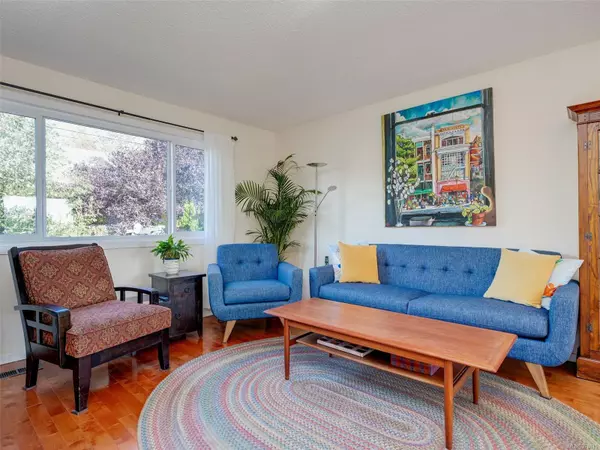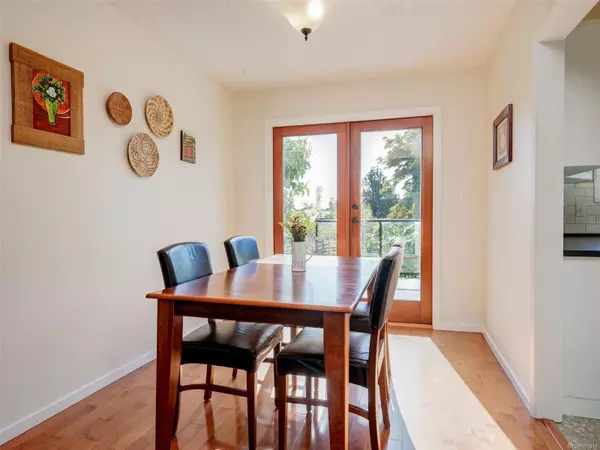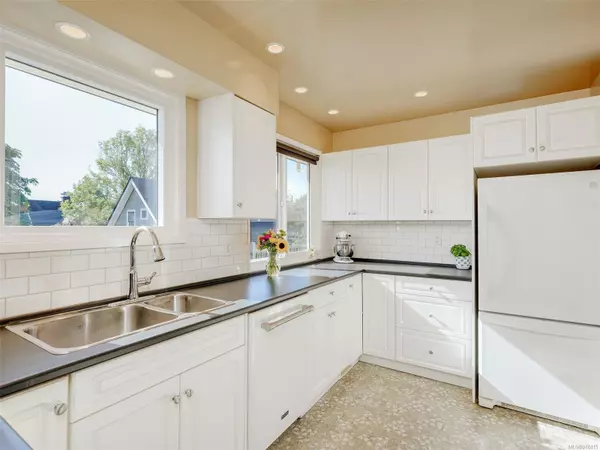$1,408,000
$1,449,000
2.8%For more information regarding the value of a property, please contact us for a free consultation.
4 Beds
2 Baths
1,883 SqFt
SOLD DATE : 11/29/2024
Key Details
Sold Price $1,408,000
Property Type Single Family Home
Sub Type Single Family Detached
Listing Status Sold
Purchase Type For Sale
Square Footage 1,883 sqft
Price per Sqft $747
MLS Listing ID 978415
Sold Date 11/29/24
Style Main Level Entry with Lower/Upper Lvl(s)
Bedrooms 4
Rental Info Unrestricted
Year Built 1972
Annual Tax Amount $5,793
Tax Year 2023
Lot Size 6,098 Sqft
Acres 0.14
Lot Dimensions 60 x 99.1
Property Description
Set in one of the nicest neighbourhoods in Fairfield this is a fabulous family view home where you are just a gentle stroll to Dallas Rd walk-way & beach, Cook St Village, Fairfield Plaza & Moss St Market. There are delightful outlooks from all rooms in this very well maintained home where you will find gleaming maple floors throughout the main level, a living room with stylish fireplace as it's focal point, a generous kitchen, primary bedroom with walk-in closet plus 2 other bedrooms & a dining room that opens to a huge sun drenched south facing deck that has wonderful views over sleepy Fairfield gardens & roof tops to the Olympics beyond. Downstairs is a family room with a cozy wood-burning stove & built-in bench window seats that look out to a private & serene fully fenced rear garden with a sheltered deck. There is also a kitchenette plus another bedroom where you really only need a stove to make it a suite! Other features are newer vinyl windows, attached garage & kayak storage!
Location
Province BC
County Capital Regional District
Area Vi Fairfield West
Direction North
Rooms
Basement Finished
Main Level Bedrooms 3
Kitchen 1
Interior
Interior Features Storage
Heating Forced Air, Oil
Cooling None
Flooring Carpet, Hardwood, Laminate, Linoleum
Fireplaces Number 2
Fireplaces Type Family Room, Living Room
Fireplace 1
Window Features Vinyl Frames
Appliance Dishwasher, F/S/W/D
Laundry In House
Exterior
Exterior Feature Balcony/Deck, Fencing: Full
Garage Spaces 1.0
View Y/N 1
View Mountain(s)
Roof Type Asphalt Shingle
Handicap Access Primary Bedroom on Main
Total Parking Spaces 2
Building
Lot Description Rectangular Lot
Building Description Frame Wood,Stucco, Main Level Entry with Lower/Upper Lvl(s)
Faces North
Foundation Poured Concrete
Sewer Sewer Connected
Water Municipal
Additional Building Potential
Structure Type Frame Wood,Stucco
Others
Tax ID 009-139-834
Ownership Freehold
Pets Allowed Aquariums, Birds, Caged Mammals, Cats, Dogs
Read Less Info
Want to know what your home might be worth? Contact us for a FREE valuation!

Our team is ready to help you sell your home for the highest possible price ASAP
Bought with Royal LePage Coast Capital - Chatterton

"My job is to find and attract mastery-based agents to the office, protect the culture, and make sure everyone is happy! "

