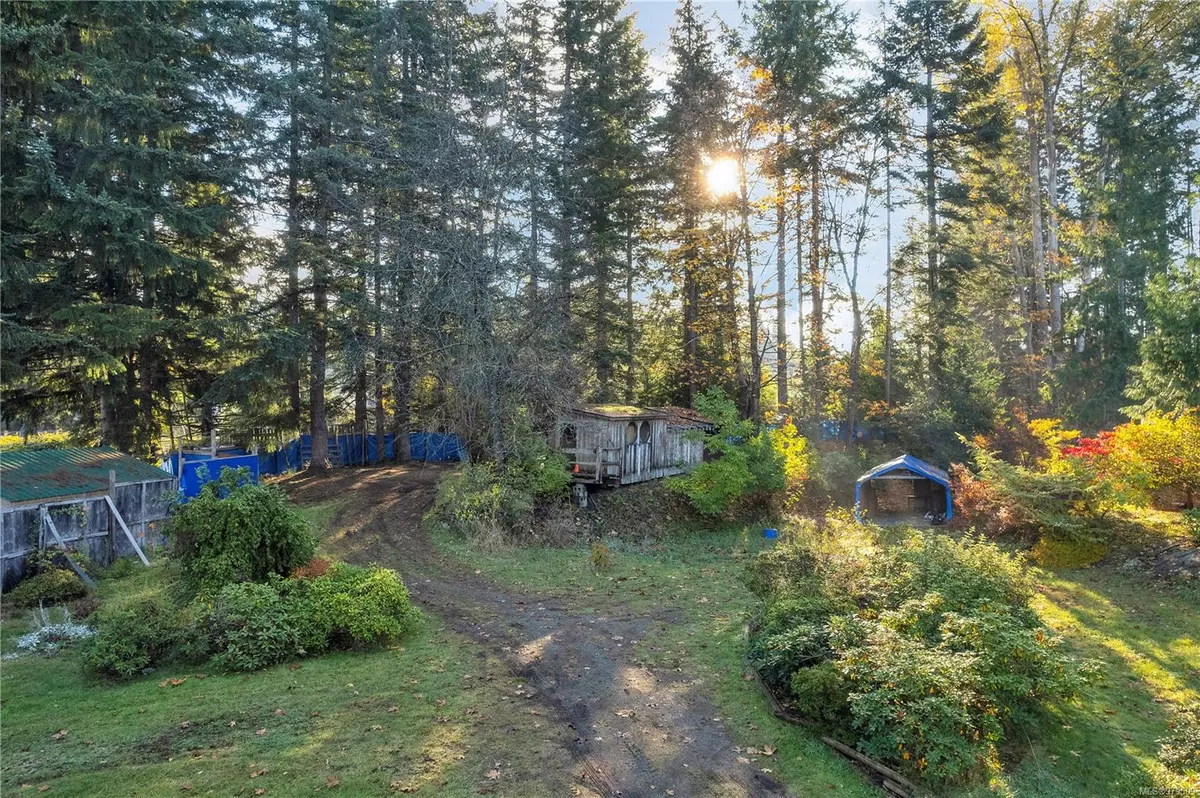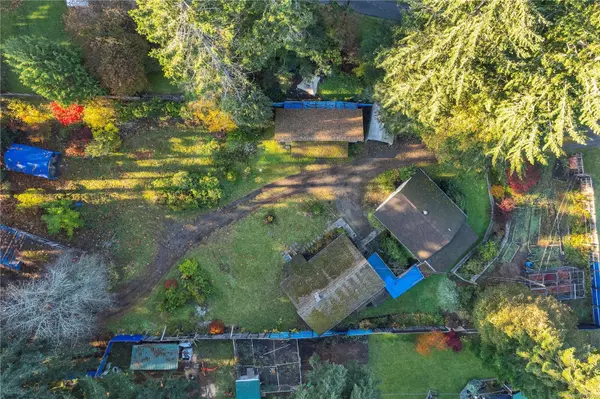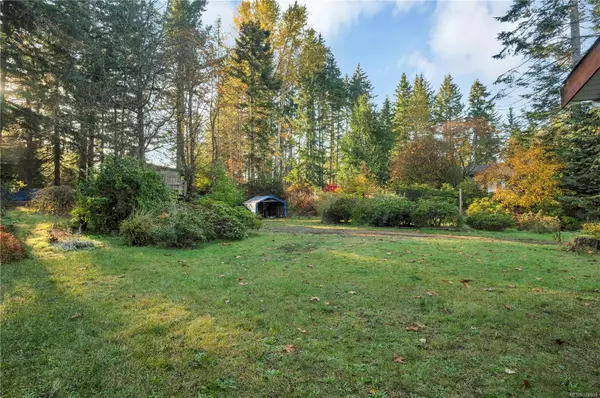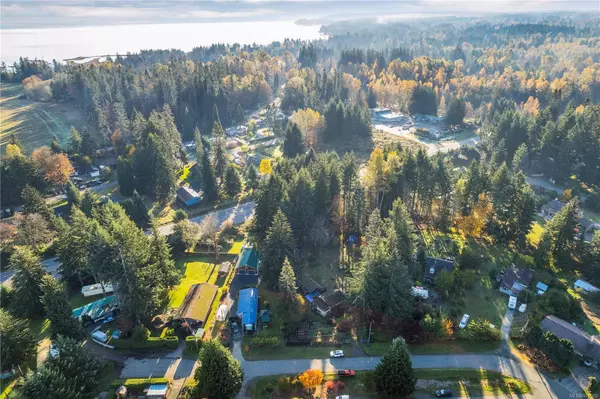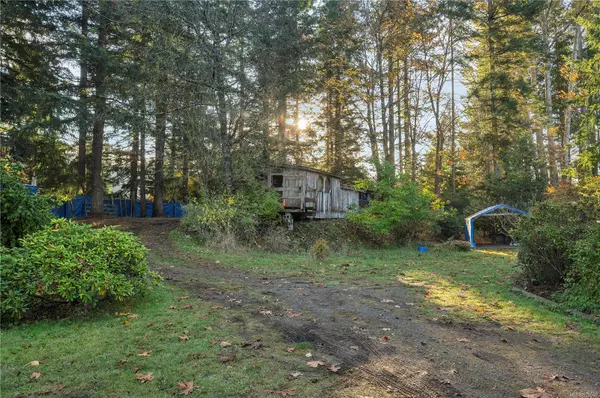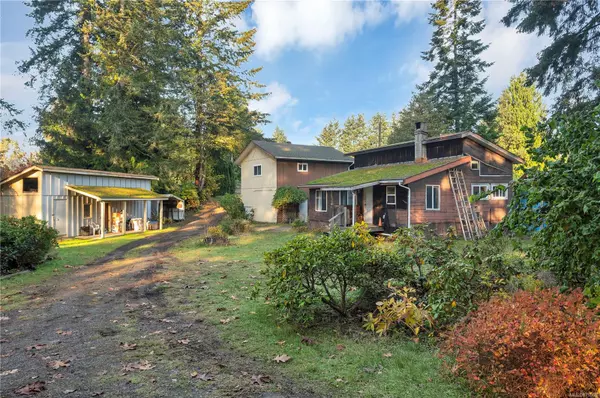$664,000
$674,900
1.6%For more information regarding the value of a property, please contact us for a free consultation.
2 Baths
1,347 SqFt
SOLD DATE : 11/29/2024
Key Details
Sold Price $664,000
Property Type Single Family Home
Sub Type Single Family Detached
Listing Status Sold
Purchase Type For Sale
Square Footage 1,347 sqft
Price per Sqft $492
MLS Listing ID 979509
Sold Date 11/29/24
Style Other
Rental Info Unrestricted
Year Built 1980
Annual Tax Amount $3,164
Tax Year 2024
Lot Size 0.680 Acres
Acres 0.68
Property Description
Discover a slice of rustic charm on a spacious 0.68 acre property in the scenic Oyster River area. This delightful one bedroom character home captivates with a welcoming country style kitchen, a cozy wood burning stove and beautiful vaulted ceilings that add to its inviting ambiance. The loft area provides extra room for relaxation or storage and with so much potential the home canvas is ready for your personal touch. Adding to the properties versatility, you'll find a detached garage worksop that includes an open concept suite complete with a 3 peice bath walkin closet space for a kitchenette- perfect for guests, rentl income or private retreat. The grounds also feature a detached shop a convenient woodshed and 2 freestanding sheltered vehicle storage areas, providing ample storage areas and work areas to suit all your needs. Book your private tour today and feel the warmth, coziness aand huge potential this property has to offer.
Location
Province BC
County Strathcona Regional District
Area Cr Campbell River South
Zoning CR4
Direction Southeast
Rooms
Other Rooms Guest Accommodations, Storage Shed, Workshop
Basement Crawl Space
Kitchen 1
Interior
Interior Features Ceiling Fan(s), Storage, Wine Storage, Workshop
Heating Baseboard, Electric
Cooling None
Flooring Mixed
Fireplaces Number 1
Fireplaces Type Wood Stove
Fireplace 1
Window Features Vinyl Frames
Laundry In House
Exterior
Exterior Feature Balcony/Deck, Fenced, Garden
Carport Spaces 1
Roof Type Asphalt Shingle
Handicap Access Ground Level Main Floor, Primary Bedroom on Main
Total Parking Spaces 4
Building
Lot Description Cleared, Easy Access, Family-Oriented Neighbourhood
Building Description Frame Metal,Insulation All, Other
Faces Southeast
Foundation Poured Concrete, Slab
Sewer Septic System
Water Regional/Improvement District
Architectural Style Character
Additional Building Exists
Structure Type Frame Metal,Insulation All
Others
Tax ID 003-589-030
Ownership Freehold
Pets Allowed Aquariums, Birds, Caged Mammals, Cats, Dogs
Read Less Info
Want to know what your home might be worth? Contact us for a FREE valuation!

Our team is ready to help you sell your home for the highest possible price ASAP
Bought with Royal LePage Advance Realty

"My job is to find and attract mastery-based agents to the office, protect the culture, and make sure everyone is happy! "

