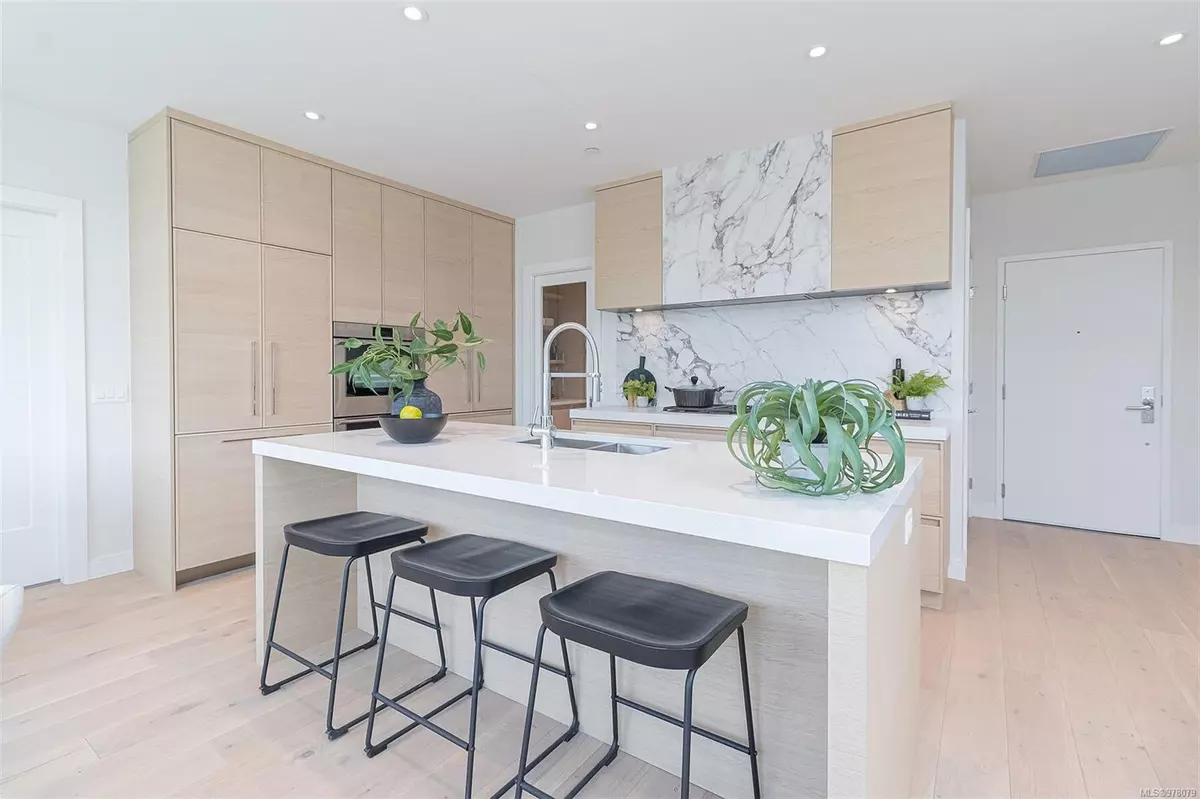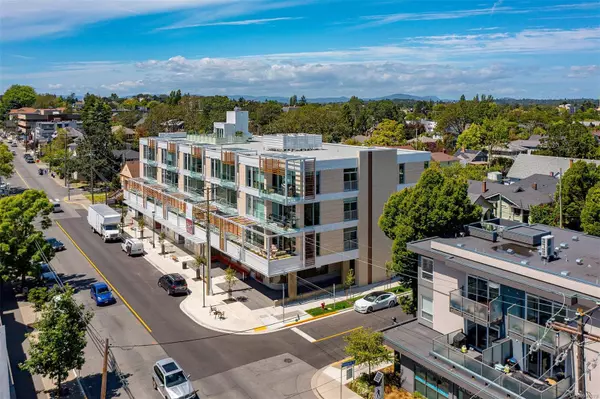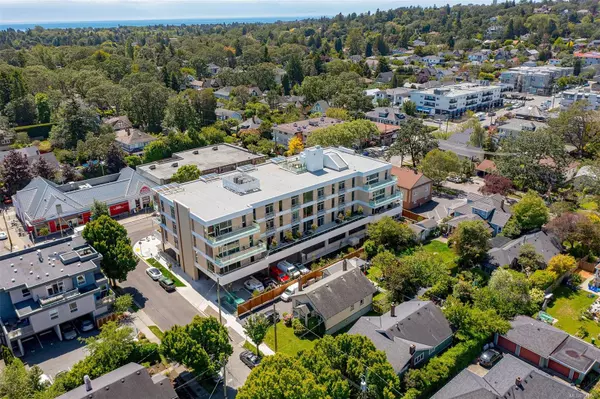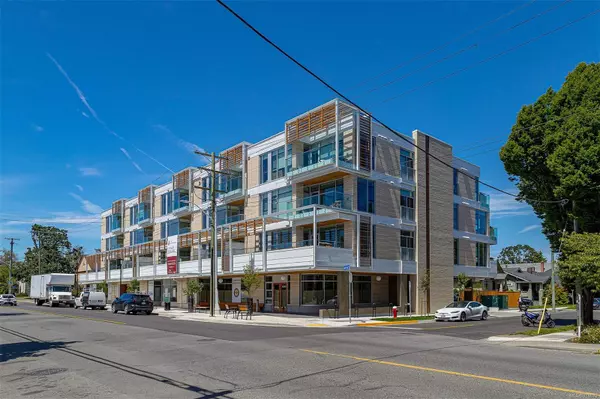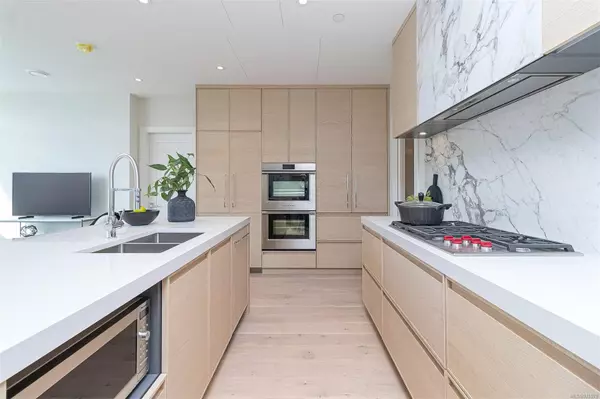$1,449,900
$1,449,900
For more information regarding the value of a property, please contact us for a free consultation.
2 Beds
3 Baths
1,112 SqFt
SOLD DATE : 11/28/2024
Key Details
Sold Price $1,449,900
Property Type Condo
Sub Type Condo Apartment
Listing Status Sold
Purchase Type For Sale
Square Footage 1,112 sqft
Price per Sqft $1,303
Subdivision The Redfern
MLS Listing ID 978079
Sold Date 11/28/24
Style Condo
Bedrooms 2
HOA Fees $523/mo
Rental Info Unrestricted
Year Built 2024
Tax Year 2024
Lot Size 1,306 Sqft
Acres 0.03
Property Description
Premium Residences in one of Victoria’s most sought-after neighbourhoods. Jawl Residential presents The Redfern. 29 luxury homes in a village setting offering shops, cafes, pubs, beaches, schools & parks, all within walking distance. Built to last with concrete & steel construction, oversized indoor & outdoor spaces with unmatched functional luxury. Your home will be comfortable year-round with energy efficient forced air heating & air conditioning. Enjoy views of Mt Baker and a lush neighbourhood treescape from the rooftop garden. Spa bathrooms and dream kitchens are designed to impress with extensive Italian millwork, integrated hidden refrigerator and dishwasher, Wolf professional gas cooktops, Fisher Paykel appliances and double thick quartz countertops. This south facing, 2 bedroom layout offers a unique living space including hidden pantry & laundry room. Bonus is the massive sun drenched patio.
Location
Province BC
County Capital Regional District
Area Vi Jubilee
Direction South
Rooms
Main Level Bedrooms 2
Kitchen 1
Interior
Interior Features Dining/Living Combo
Heating Heat Pump
Cooling Air Conditioning
Flooring Carpet, Hardwood
Window Features Window Coverings
Appliance Built-in Range, Dishwasher, Dryer, Oven Built-In, Range Hood, Refrigerator, Washer
Laundry In Unit
Exterior
Exterior Feature Balcony/Patio
Amenities Available Bike Storage, Common Area, Elevator(s), Roof Deck
Roof Type Asphalt Torch On
Total Parking Spaces 2
Building
Lot Description Central Location, Easy Access, Shopping Nearby
Building Description Concrete, Condo
Faces South
Story 4
Foundation Poured Concrete
Sewer Sewer Connected
Water Municipal
Structure Type Concrete
Others
HOA Fee Include Electricity,Garbage Removal,Gas,Insurance,Maintenance Structure,Water
Tax ID 032-200-641
Ownership Freehold/Strata
Acceptable Financing Purchaser To Finance
Listing Terms Purchaser To Finance
Pets Allowed Aquariums, Birds, Cats, Dogs, Number Limit
Read Less Info
Want to know what your home might be worth? Contact us for a FREE valuation!

Our team is ready to help you sell your home for the highest possible price ASAP
Bought with Royal LePage Coast Capital - Chatterton

"My job is to find and attract mastery-based agents to the office, protect the culture, and make sure everyone is happy! "

