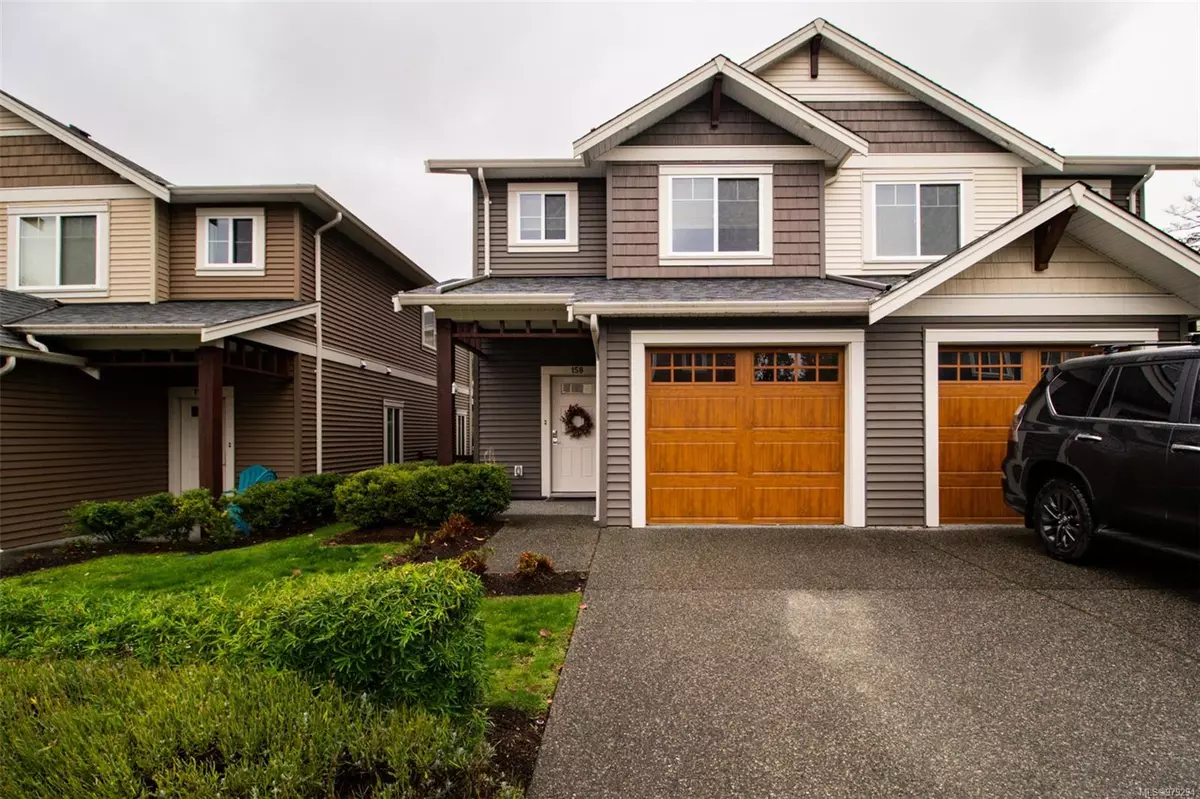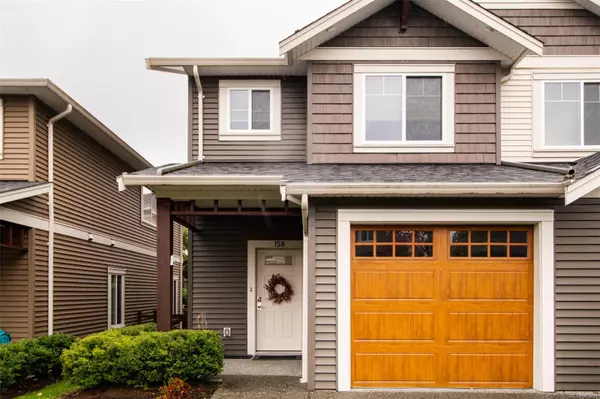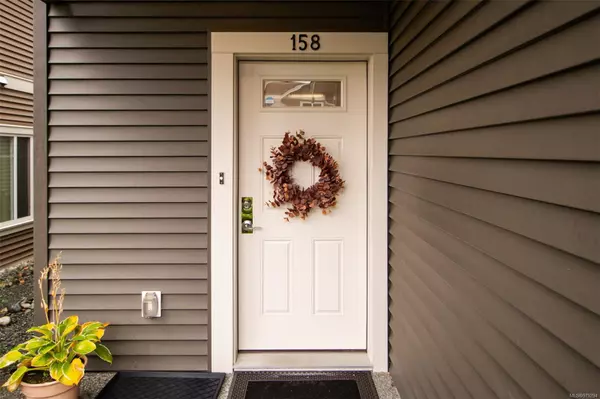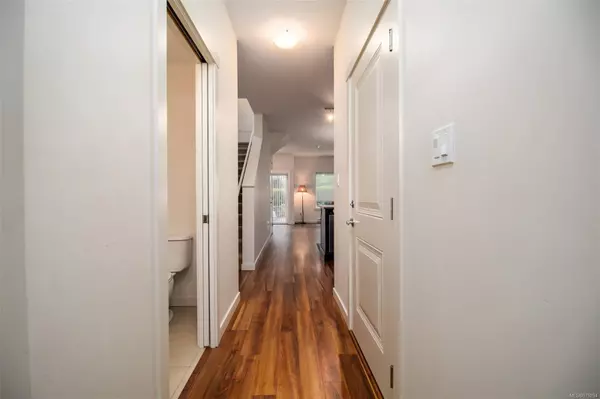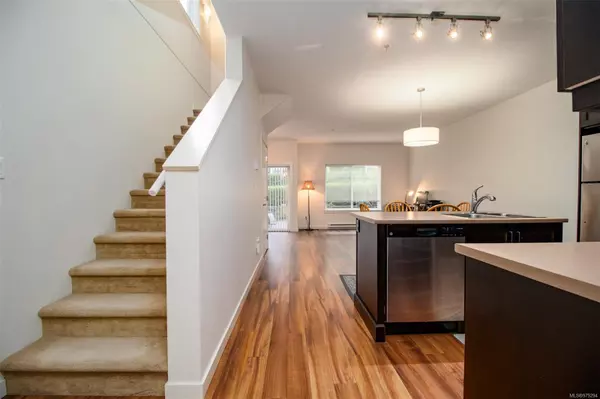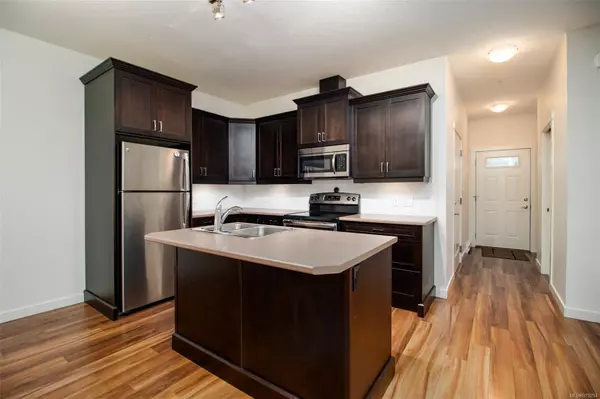$594,500
$598,500
0.7%For more information regarding the value of a property, please contact us for a free consultation.
3 Beds
3 Baths
1,298 SqFt
SOLD DATE : 11/21/2024
Key Details
Sold Price $594,500
Property Type Townhouse
Sub Type Row/Townhouse
Listing Status Sold
Purchase Type For Sale
Square Footage 1,298 sqft
Price per Sqft $458
MLS Listing ID 979294
Sold Date 11/21/24
Style Duplex Side/Side
Bedrooms 3
HOA Fees $409/mo
Rental Info Some Rentals
Year Built 2015
Annual Tax Amount $3,875
Tax Year 2024
Property Description
Step into modern living with this beautifully designed GableCraft townhome, located in the heart of Nanaimo's most sought-after neighborhood. This property offers three bedrooms and two and a half bathrooms, highlighted by 9-foot ceilings on the main floor, creating an expansive and welcoming atmosphere. The kitchen with custom shaker-style cabinets and a large central island, opens seamlessly into the dining and living areas. Fully equipped with high-quality appliances, upstairs laundry facilities, and blinds, this townhome is move-in ready. Its location ensures easy access to shops, parks, schools, and the Nanaimo Regional Hospital, making it ideal for professionals. Additional features include a private garage, extra driveway parking, and a beautifully landscaped yard, all in a peaceful setting without the disruption of overhead neighbors.
Location
Province BC
County Nanaimo, City Of
Area Na Central Nanaimo
Direction East
Rooms
Basement None
Kitchen 1
Interior
Heating Baseboard, Electric
Cooling None
Laundry In House
Exterior
Garage Spaces 1.0
Roof Type Fibreglass Shingle
Total Parking Spaces 2
Building
Lot Description Central Location, Easy Access, Family-Oriented Neighbourhood, Shopping Nearby, Sidewalk
Building Description Insulation: Ceiling,Insulation: Walls,Vinyl Siding, Duplex Side/Side
Faces East
Story 2
Foundation Slab
Sewer Sewer Connected
Water Municipal
Structure Type Insulation: Ceiling,Insulation: Walls,Vinyl Siding
Others
Tax ID 029-707-111
Ownership Freehold/Strata
Pets Description Birds, Cats, Dogs, Number Limit
Read Less Info
Want to know what your home might be worth? Contact us for a FREE valuation!

Our team is ready to help you sell your home for the highest possible price ASAP
Bought with Pemberton Holmes Ltd. (Pkvl)

"My job is to find and attract mastery-based agents to the office, protect the culture, and make sure everyone is happy! "

