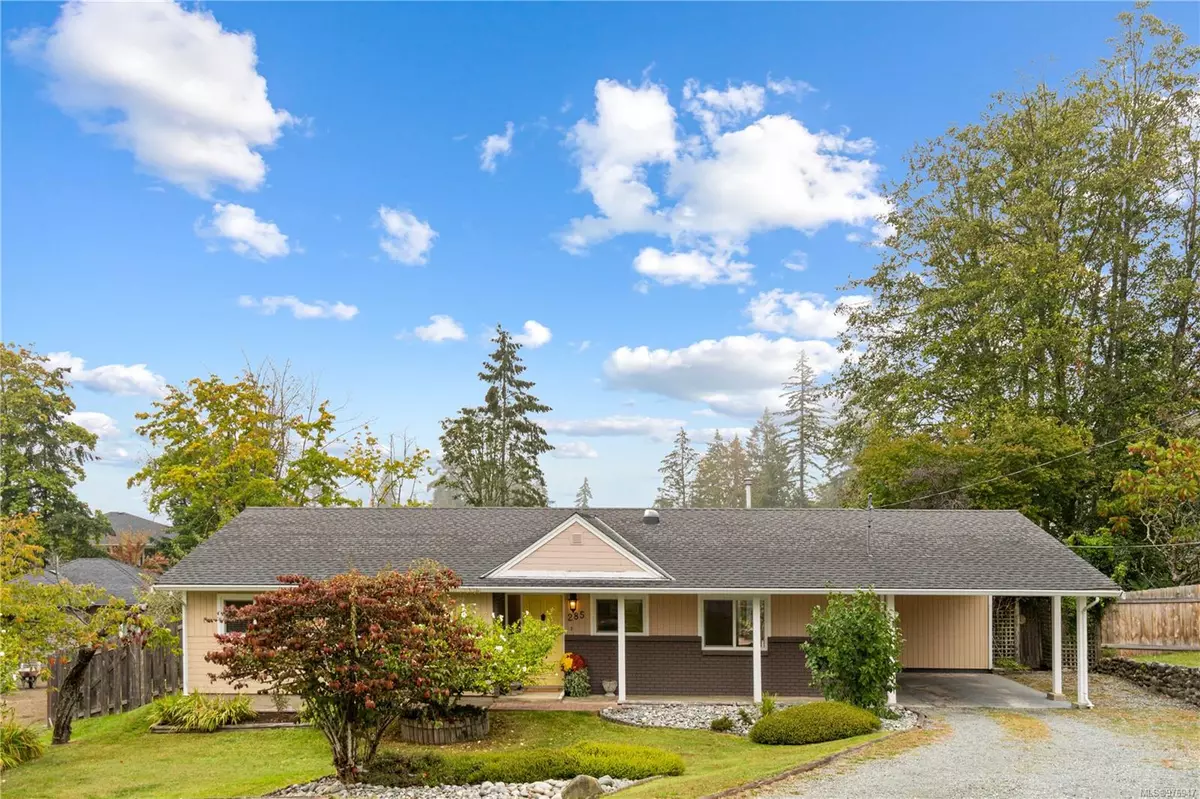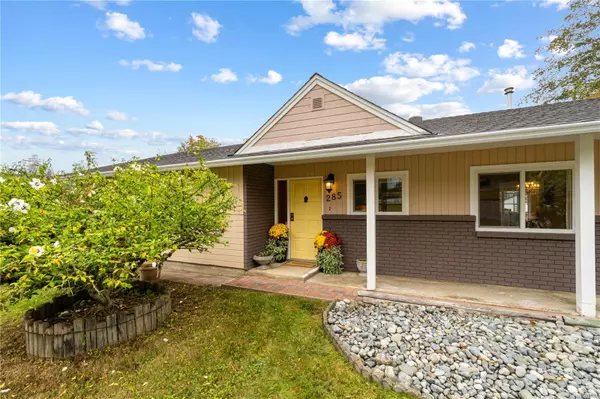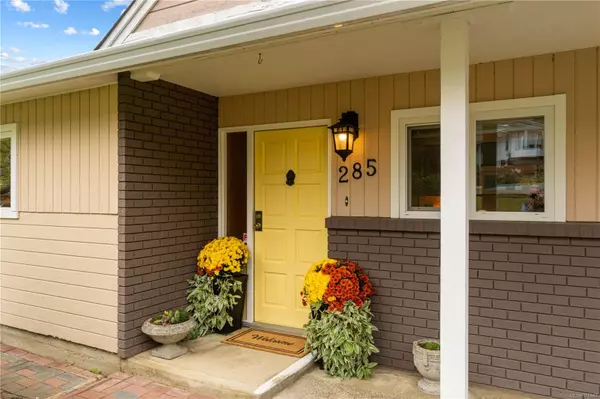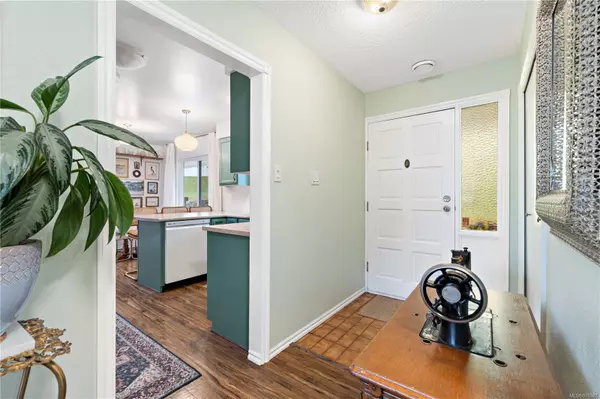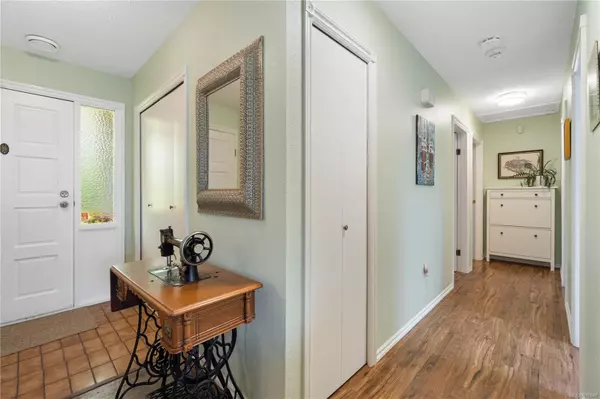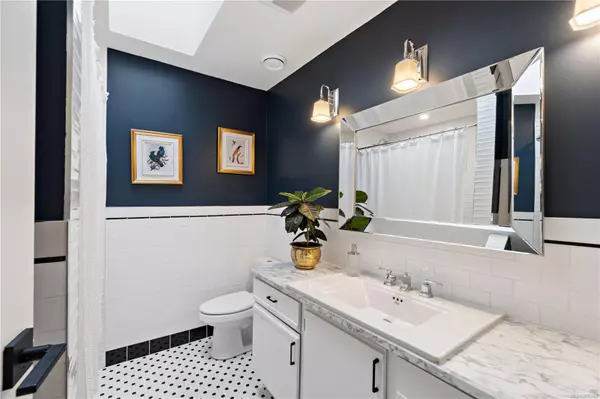$768,180
$779,900
1.5%For more information regarding the value of a property, please contact us for a free consultation.
4 Beds
2 Baths
1,568 SqFt
SOLD DATE : 11/21/2024
Key Details
Sold Price $768,180
Property Type Single Family Home
Sub Type Single Family Detached
Listing Status Sold
Purchase Type For Sale
Square Footage 1,568 sqft
Price per Sqft $489
MLS Listing ID 976947
Sold Date 11/21/24
Style Rancher
Bedrooms 4
Rental Info Unrestricted
Year Built 1985
Annual Tax Amount $4,558
Tax Year 2023
Lot Size 0.420 Acres
Acres 0.42
Property Description
A rancher on .42 of an acre and just a short walk away from Westwood Lake! This four bed, two bath home offers convenience of main floor living with a bright and cheerful kitchen and eating area, and an oversized living area with room for a larger dining table for family dinners. Down the hall are three bedrooms, including the primary with a renovated ensuite with in floor heating, and a custom tiled large shower. The main bathroom has also been tastefully updated with in floor heat. On the other side of the home is the fourth bedroom, perfectly placed for guests, a home office, or den. A second entry off the carport offers a mudroom and laundry room with new washer and dryer. The large deck accessed from the living space overlooks a parklike backyard with mature landscaping. Positioned on a no through road, it's a short walk to Westwood Lake, and also walking distance to a coffee shop and pub! In a great school catchment and quick access to the parkway makes this location ideal.
Location
Province BC
County Nanaimo Regional District
Area Na South Jingle Pot
Zoning R1A
Direction Southwest
Rooms
Basement None
Main Level Bedrooms 4
Kitchen 1
Interior
Heating Forced Air, Heat Pump, Natural Gas, Radiant Floor
Cooling Air Conditioning
Flooring Basement Slab, Mixed
Window Features Insulated Windows
Laundry In House
Exterior
Exterior Feature Balcony/Deck, Fencing: Full, Garden
Carport Spaces 1
View Y/N 1
View Mountain(s)
Roof Type Asphalt Shingle
Total Parking Spaces 3
Building
Lot Description Central Location, Cul-de-sac, Easy Access, Family-Oriented Neighbourhood, Landscaped, No Through Road, Quiet Area, Recreation Nearby, Shopping Nearby, In Wooded Area
Building Description Insulation: Ceiling,Insulation: Walls,Wood, Rancher
Faces Southwest
Foundation Slab
Sewer Sewer To Lot
Water Municipal
Structure Type Insulation: Ceiling,Insulation: Walls,Wood
Others
Tax ID 000-200-107
Ownership Freehold
Pets Description Aquariums, Birds, Caged Mammals, Cats, Dogs
Read Less Info
Want to know what your home might be worth? Contact us for a FREE valuation!

Our team is ready to help you sell your home for the highest possible price ASAP
Bought with Royal LePage Nanaimo Realty (NanIsHwyN)

"My job is to find and attract mastery-based agents to the office, protect the culture, and make sure everyone is happy! "

