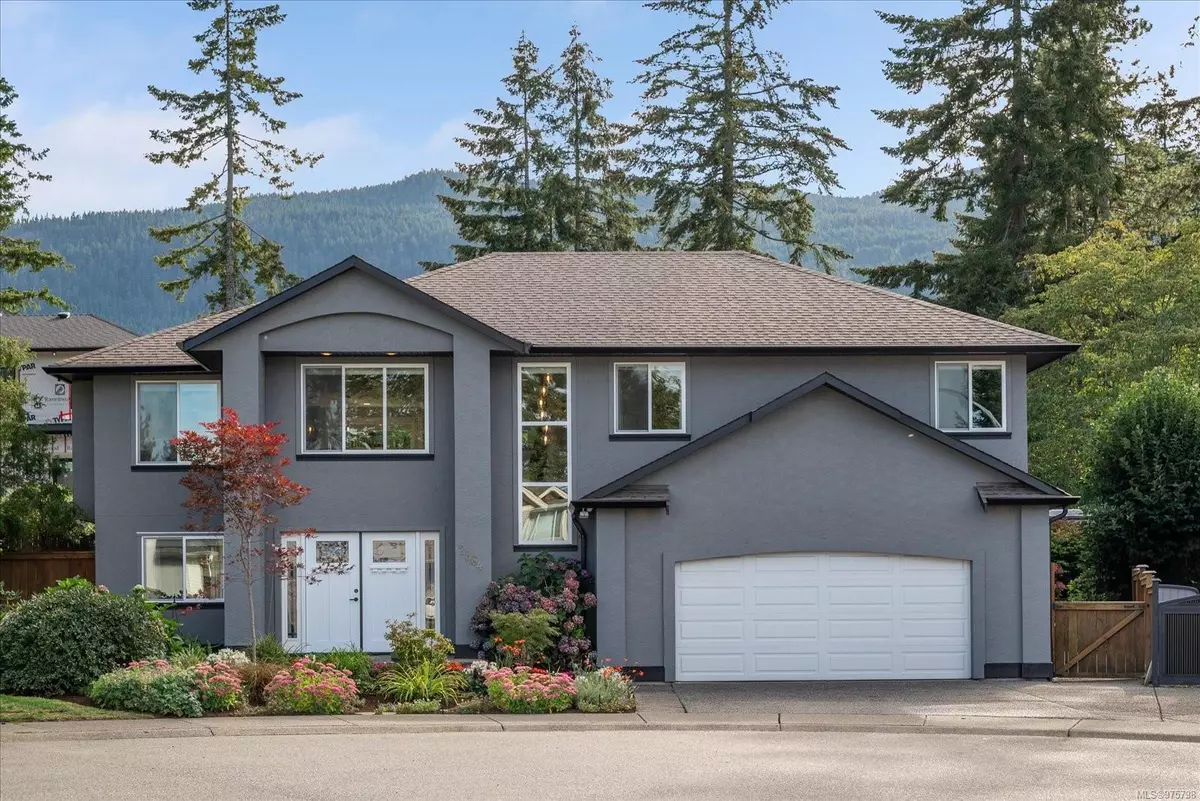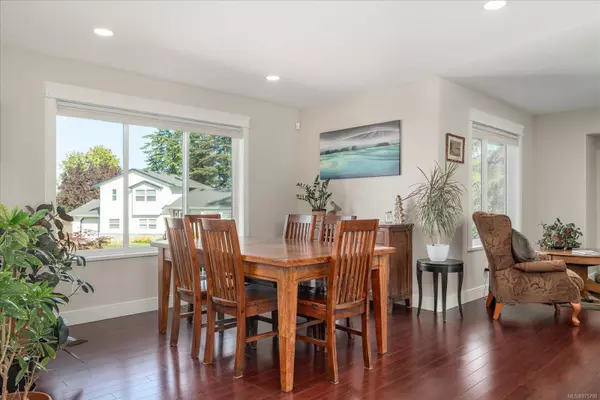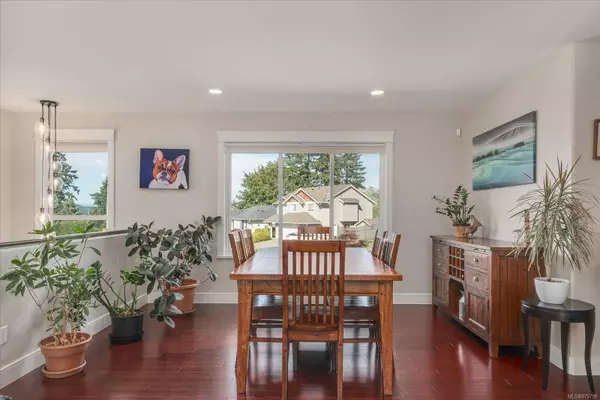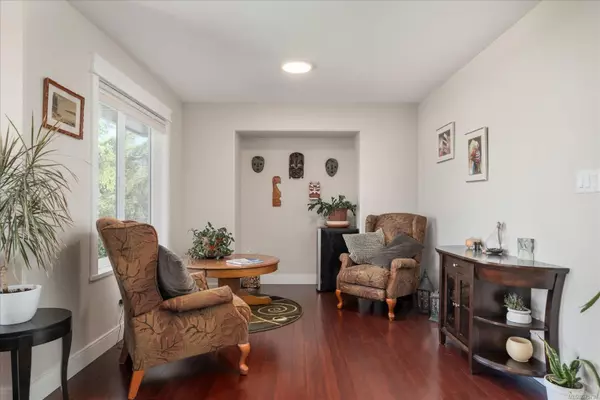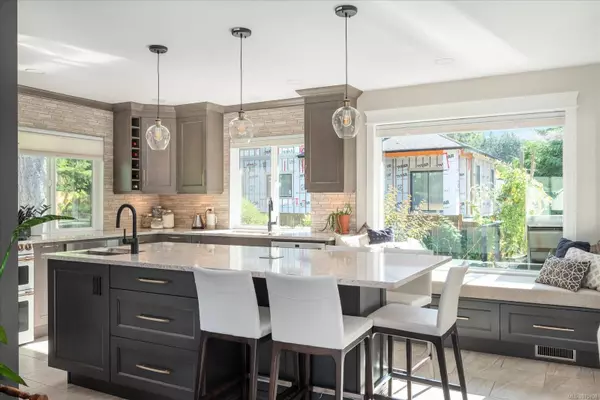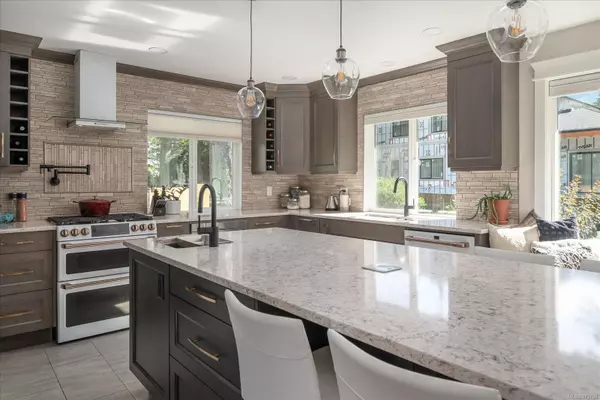$1,020,000
$1,029,900
1.0%For more information regarding the value of a property, please contact us for a free consultation.
5 Beds
3 Baths
2,569 SqFt
SOLD DATE : 11/21/2024
Key Details
Sold Price $1,020,000
Property Type Single Family Home
Sub Type Single Family Detached
Listing Status Sold
Purchase Type For Sale
Square Footage 2,569 sqft
Price per Sqft $397
MLS Listing ID 975798
Sold Date 11/21/24
Style Main Level Entry with Upper Level(s)
Bedrooms 5
Rental Info Unrestricted
Year Built 1994
Annual Tax Amount $4,984
Tax Year 2023
Lot Size 6,534 Sqft
Acres 0.15
Property Description
A blend of comfort & elegance is this exquisite 5-bed, 3bathhome nestled at the end of a peaceful cul-de-sac. Recently upgraded in almost every aspect, this property boasts an award-winning dream kitchen, making it a culinary enthusiast& entertainer's dream, complete with top-of-the-line appliances and luxurious finishes. The stunning backyard and garden offer beautifully landscaped oasisas a serene retreat for relaxation and entertainment. Located in a highly
desirable neighborhood, the property provides immediate access to the natural beauty of Mt. Benson and Westwood Lake, with endless trails for hiking and biking right at your doorstep.
With new gutters, freshly replaced Poly B piping, over 100k in kitchen upgrades, hot water on demand, a high-efficiency gas furnace and heat pump, and newer windows and door, there is nothing to do here but move in. All
measurements and data are approximate and should be verified if deemed important.
Location
Province BC
County Nanaimo, City Of
Area Na South Jingle Pot
Zoning R1
Direction North
Rooms
Basement None
Main Level Bedrooms 3
Kitchen 2
Interior
Interior Features Dining/Living Combo, Eating Area, French Doors
Heating Forced Air, Heat Pump, Natural Gas
Cooling Air Conditioning
Flooring Carpet, Cork, Hardwood, Mixed, Tile
Fireplaces Number 2
Fireplaces Type Electric
Equipment Electric Garage Door Opener
Fireplace 1
Window Features Vinyl Frames
Appliance Dishwasher, F/S/W/D
Laundry In House
Exterior
Exterior Feature Balcony/Deck, Balcony/Patio, Fencing: Full, Garden
Garage Spaces 3.0
View Y/N 1
View Mountain(s)
Roof Type Asphalt Shingle
Total Parking Spaces 4
Building
Lot Description Adult-Oriented Neighbourhood, Central Location, Easy Access, Family-Oriented Neighbourhood, Landscaped, Level, Marina Nearby, Near Golf Course, No Through Road
Building Description Frame Wood,Insulation All,Stucco, Main Level Entry with Upper Level(s)
Faces North
Foundation Poured Concrete
Sewer Sewer Connected
Water Municipal
Additional Building Potential
Structure Type Frame Wood,Insulation All,Stucco
Others
Tax ID 018311318
Ownership Freehold
Acceptable Financing Purchaser To Finance
Listing Terms Purchaser To Finance
Pets Allowed Aquariums, Birds, Caged Mammals, Cats, Dogs
Read Less Info
Want to know what your home might be worth? Contact us for a FREE valuation!

Our team is ready to help you sell your home for the highest possible price ASAP
Bought with 460 Realty Inc. (NA)

"My job is to find and attract mastery-based agents to the office, protect the culture, and make sure everyone is happy! "

