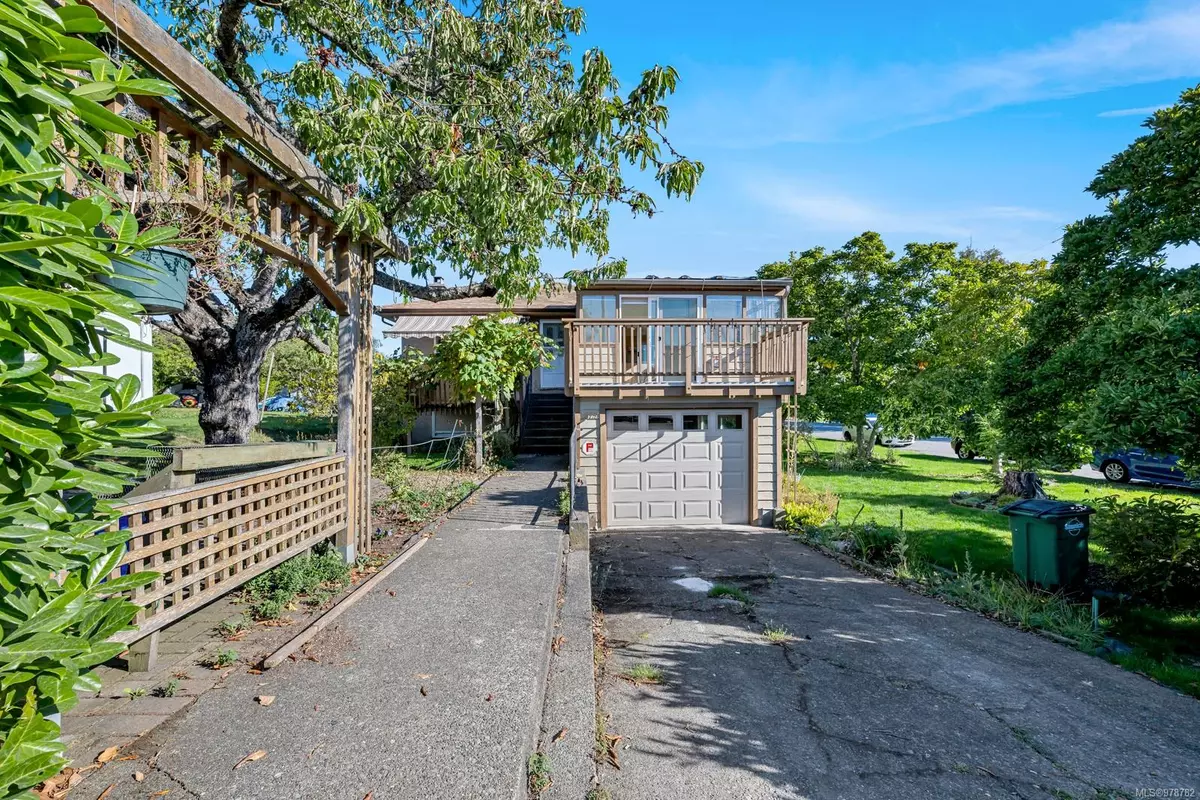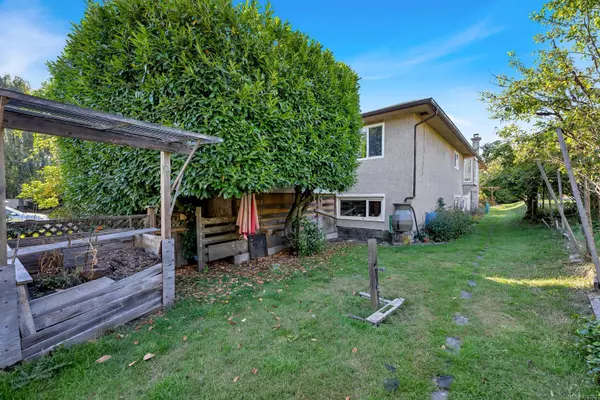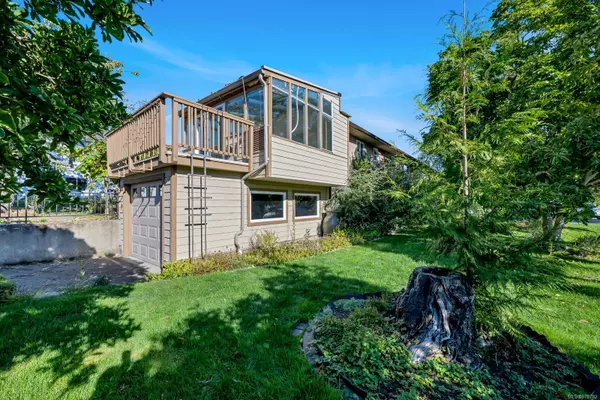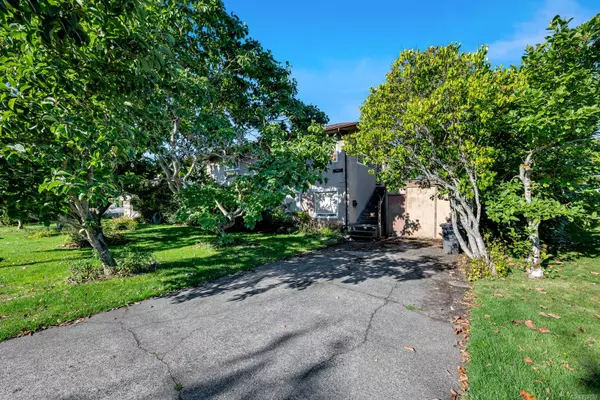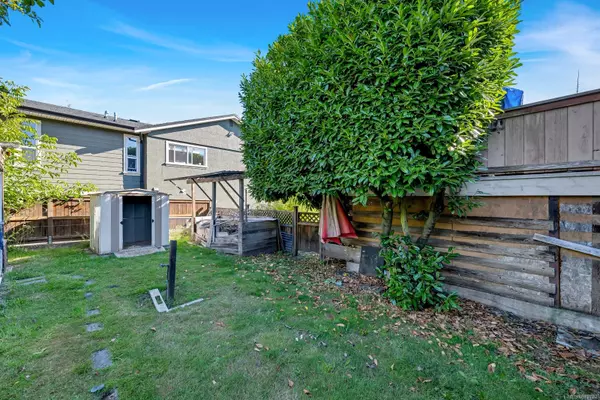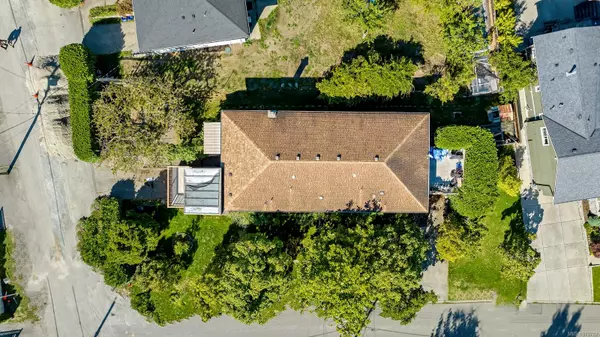$1,252,500
$1,319,000
5.0%For more information regarding the value of a property, please contact us for a free consultation.
7 Beds
4 Baths
3,215 SqFt
SOLD DATE : 11/20/2024
Key Details
Sold Price $1,252,500
Property Type Multi-Family
Sub Type Full Duplex
Listing Status Sold
Purchase Type For Sale
Square Footage 3,215 sqft
Price per Sqft $389
MLS Listing ID 978782
Sold Date 11/20/24
Style Duplex Side/Side
Bedrooms 7
Rental Info Unrestricted
Year Built 1964
Annual Tax Amount $5,608
Tax Year 2023
Lot Size 9,147 Sqft
Acres 0.21
Property Description
An Extraordinary Opportunity. A side by side purpose built FULL DUPLEX 9124 SQ FT CORNER LOT in the heart of Cedar Hill. Vacant and ready to move into, the South 3 bedroom unit has lots of unfinished space to convert to more rooms. Amazing Living Room / Dining room combo with oak floors, gas fireplace and plenty of light. The primary bedroom and 4 piece bathroom, kitchen with eating nook and south facing sun room complete the main floor. Downstairs are two more bedrooms a massive workshop and laundry room all leading to the garage. The North unit has the Living Room, Kitchen, Dining room, primary and second bedroom and 4 piece bathroom all on the main level (huge deck as well). Downstairs there is a family room, two bedrooms, 4 piece bath and laundry room. The common yard features large magnolia trees a small shed and sun-sheltered patio. This property falls within the Small Scale Multi Unit Housing area. Develop, stratify or hold as a phenomenal revenue property
Location
Province BC
County Capital Regional District
Area Se Cedar Hill
Direction East
Rooms
Basement None
Main Level Bedrooms 3
Kitchen 2
Interior
Heating Baseboard, Electric
Cooling None
Fireplaces Number 2
Fireplaces Type Gas, Living Room, Wood Stove, Other
Fireplace 1
Window Features Aluminum Frames,Vinyl Frames
Appliance Dishwasher, F/S/W/D
Laundry In Unit
Exterior
Exterior Feature Awning(s), Balcony/Deck, Balcony/Patio, Garden
Garage Spaces 1.0
Roof Type Asphalt Shingle
Total Parking Spaces 4
Building
Lot Description Central Location, Corner
Building Description Wood, Duplex Side/Side
Faces East
Foundation Poured Concrete
Sewer Sewer Connected
Water Municipal
Structure Type Wood
Others
Tax ID 005-020-697
Ownership Freehold
Pets Description Aquariums, Birds, Caged Mammals, Cats, Dogs
Read Less Info
Want to know what your home might be worth? Contact us for a FREE valuation!

Our team is ready to help you sell your home for the highest possible price ASAP
Bought with RE/MAX Camosun

"My job is to find and attract mastery-based agents to the office, protect the culture, and make sure everyone is happy! "

