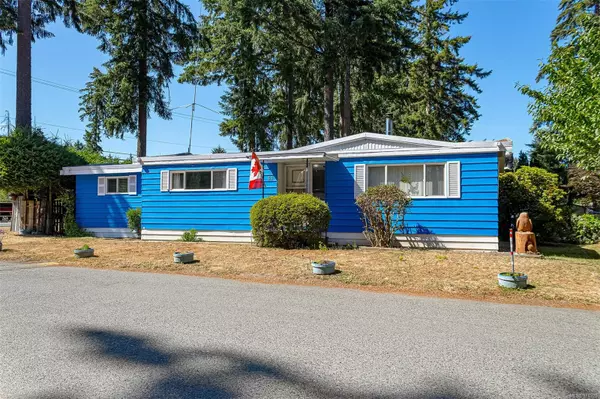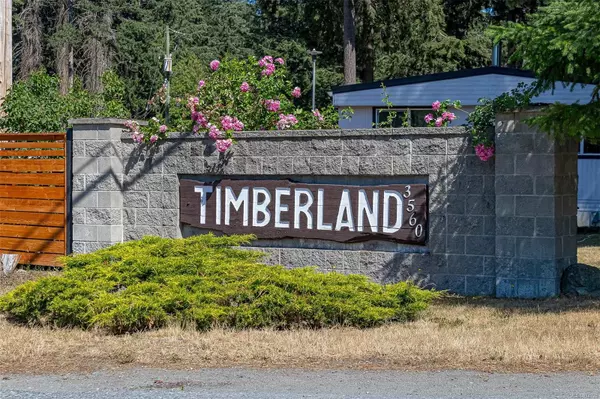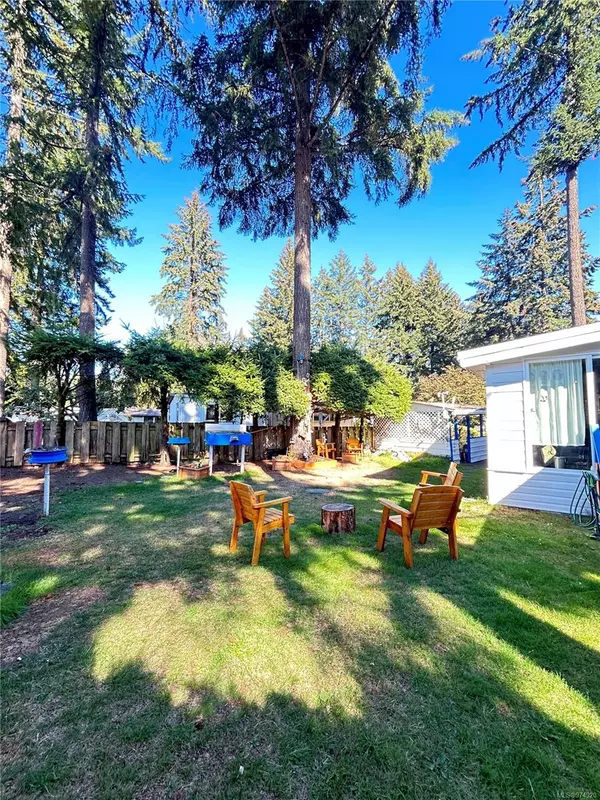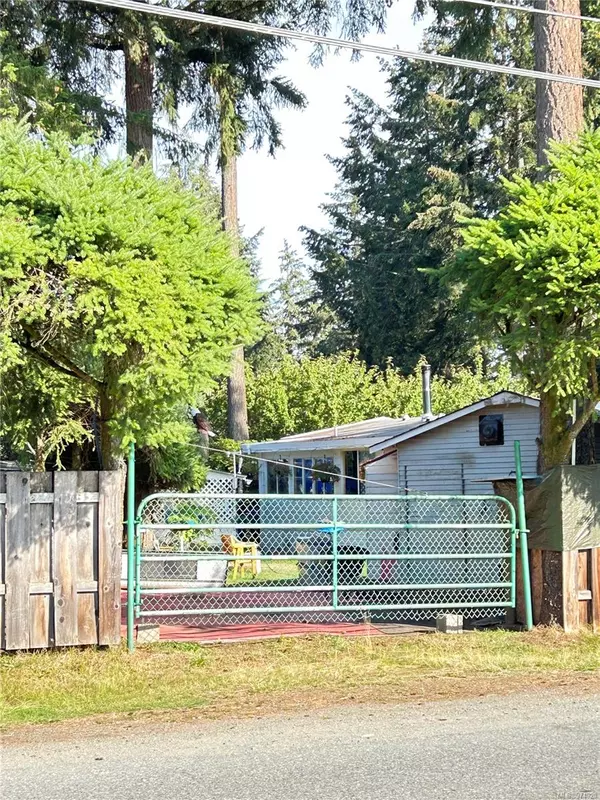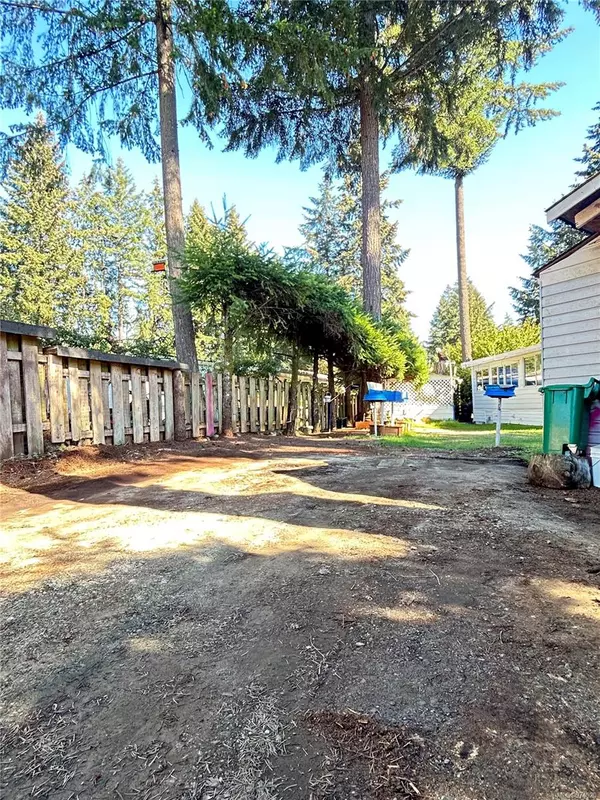$305,000
$319,000
4.4%For more information regarding the value of a property, please contact us for a free consultation.
2 Beds
2 Baths
1,202 SqFt
SOLD DATE : 11/20/2024
Key Details
Sold Price $305,000
Property Type Manufactured Home
Sub Type Manufactured Home
Listing Status Sold
Purchase Type For Sale
Square Footage 1,202 sqft
Price per Sqft $253
MLS Listing ID 974920
Sold Date 11/20/24
Style Rancher
Bedrooms 2
HOA Fees $660/mo
Rental Info No Rentals
Year Built 1977
Annual Tax Amount $884
Tax Year 2023
Property Description
This double-wide plus converted sun deck has one of the most spacious lots in the park. This home boasts two bedrooms, two bathrooms, a den, a covered patio, and an expansive yard for entertaining or pure relaxation. Inside, numerous updates await, including flooring, windows, a heat pump, and a walk-in tub for your ultimate comfort. With over 1200 sq. ft. of living space and a wood fireplace, you'll cherish cozy winter nights. Outside, a workshop and ample space for outdoor activities await, including a spacious parking area with access off the main road or use as an extra large garden area. Plus, the property offers multiple access points. Don’t miss your chance to make this delightful property your own. Call today to arrange your private viewing. Immediate possession is available.
Location
Province BC
County Nanaimo Regional District
Area Na Extension
Direction South
Rooms
Other Rooms Storage Shed, Workshop
Basement None
Main Level Bedrooms 2
Kitchen 1
Interior
Interior Features Dining Room, Dining/Living Combo, Workshop
Heating Heat Pump
Cooling Air Conditioning
Fireplaces Number 1
Fireplaces Type Wood Burning
Fireplace 1
Window Features Insulated Windows,Screens
Appliance F/S/W/D
Laundry In House
Exterior
Exterior Feature Balcony/Deck, Low Maintenance Yard
Carport Spaces 1
Roof Type Asphalt Shingle
Total Parking Spaces 2
Building
Building Description Vinyl Siding, Rancher
Faces South
Foundation Block
Sewer Septic System
Water Cooperative
Structure Type Vinyl Siding
Others
Ownership Pad Rental
Pets Description Cats, Dogs, Number Limit
Read Less Info
Want to know what your home might be worth? Contact us for a FREE valuation!

Our team is ready to help you sell your home for the highest possible price ASAP
Bought with RE/MAX Generation

"My job is to find and attract mastery-based agents to the office, protect the culture, and make sure everyone is happy! "


