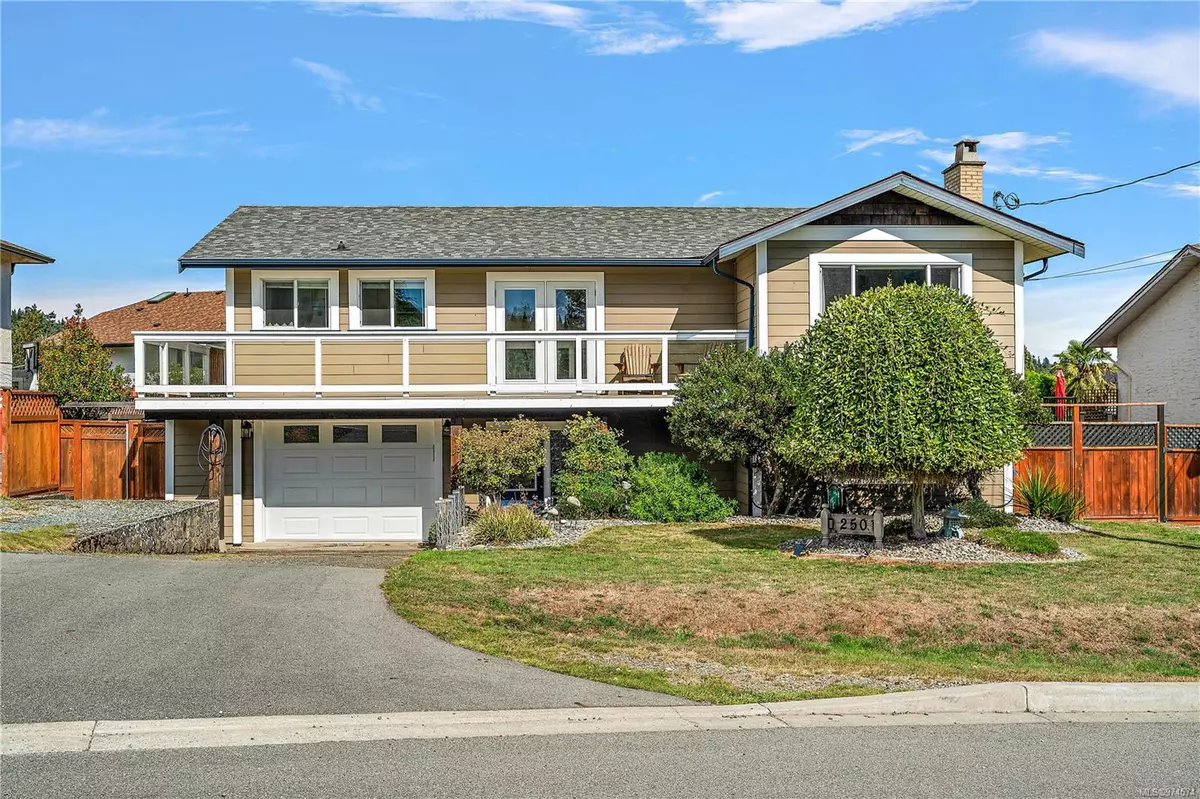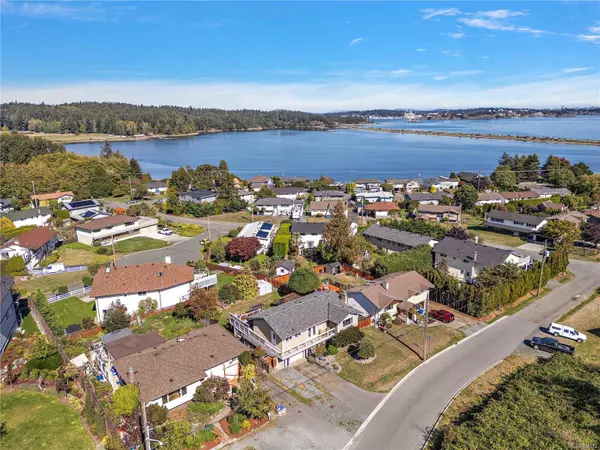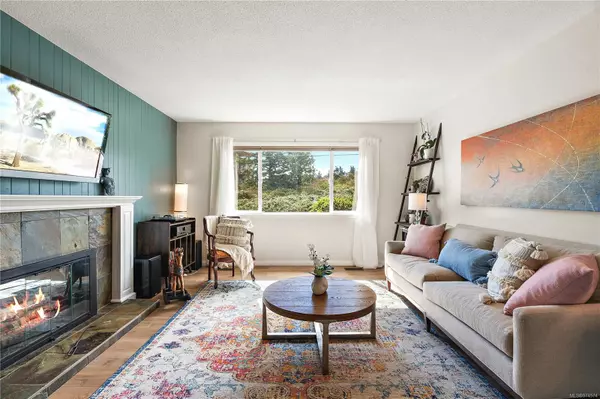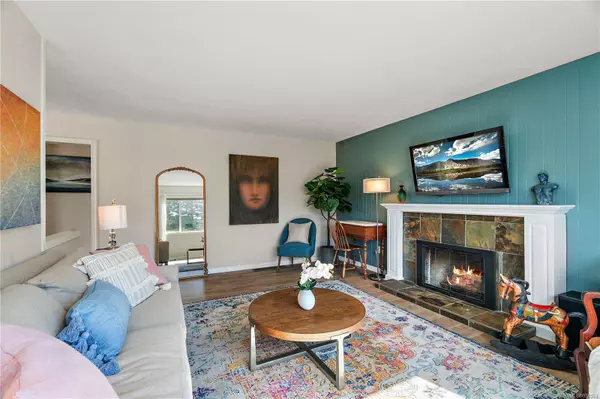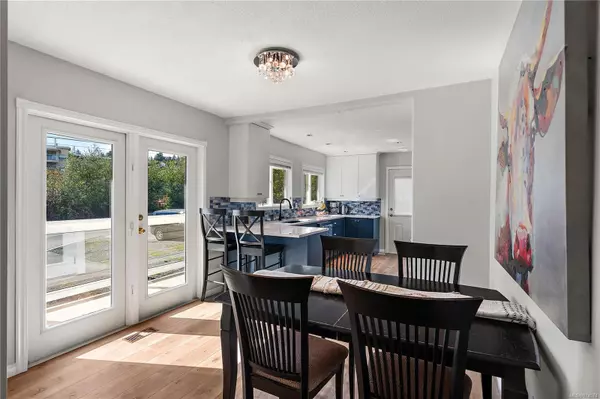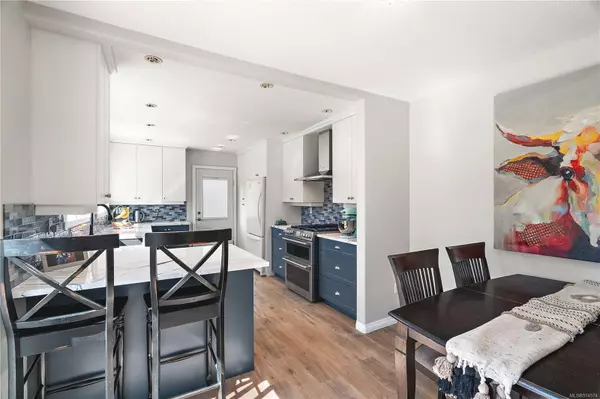$1,100,000
$1,125,000
2.2%For more information regarding the value of a property, please contact us for a free consultation.
4 Beds
3 Baths
2,039 SqFt
SOLD DATE : 11/20/2024
Key Details
Sold Price $1,100,000
Property Type Single Family Home
Sub Type Single Family Detached
Listing Status Sold
Purchase Type For Sale
Square Footage 2,039 sqft
Price per Sqft $539
MLS Listing ID 974574
Sold Date 11/20/24
Style Ground Level Entry With Main Up
Bedrooms 4
Rental Info Unrestricted
Year Built 1972
Annual Tax Amount $4,409
Tax Year 2023
Lot Size 7,405 Sqft
Acres 0.17
Lot Dimensions 65 ft wide x 117 ft deep
Property Description
Located on a quiet street 5 min walk to the Lagoon, sits a fully updated family home w/ pride of ownership throughout. Large living room w/ feature fireplace & huge updated kitchen w/ full height cabinets, gas range & pullout shelving in pantry. 3 beds on main include primary w/ 2pce ensuite & walk-in closet. Basement features 4th bed/family room, office/den/gym room, full bath, laundry & space to expand into garage (suite potential!). Bonus finished office/flex room behind garage accessed via exterior patio. The hidden gem here is the incredible outdoor space & gardens: relax on the large wrap around deck offering ocean glimpses, unwind in the privacy of your own gazebo hot tub oasis or enjoy an outdoor shower! Recent updates include flooring, windows, kitchen, bath, sewer hook-up, deck & pergola, roof, EV charger, 200amp electrical, heat pump & much more (see improvement list in supplements). Lots of storage including oversized single garage, workshop + RV Parking. See media links!
Location
Province BC
County Capital Regional District
Area Co Lagoon
Direction Southwest
Rooms
Other Rooms Storage Shed, Workshop
Basement Finished, Full, Walk-Out Access, With Windows
Main Level Bedrooms 3
Kitchen 1
Interior
Interior Features Eating Area, French Doors, Storage, Workshop
Heating Heat Pump
Cooling Air Conditioning
Flooring Carpet, Laminate, Linoleum, Tile, Wood
Fireplaces Number 1
Fireplaces Type Living Room
Fireplace 1
Window Features Blinds,Insulated Windows,Screens,Vinyl Frames
Appliance Dishwasher, F/S/W/D, Microwave, Range Hood
Laundry In House
Exterior
Exterior Feature Balcony/Patio, Fencing: Full, Fencing: Partial, Playground
Garage Spaces 1.0
Utilities Available Electricity To Lot, Natural Gas Available
View Y/N 1
View City, Mountain(s)
Roof Type Fibreglass Shingle
Total Parking Spaces 4
Building
Lot Description Cleared, Level, Private, Rectangular Lot, Serviced
Building Description Cement Fibre,Frame Wood,Insulation: Ceiling,Insulation: Walls,Stucco, Ground Level Entry With Main Up
Faces Southwest
Foundation Poured Concrete
Sewer Sewer Connected
Water Municipal
Architectural Style West Coast
Structure Type Cement Fibre,Frame Wood,Insulation: Ceiling,Insulation: Walls,Stucco
Others
Tax ID 001-332-457
Ownership Freehold
Pets Description Aquariums, Birds, Caged Mammals, Cats, Dogs
Read Less Info
Want to know what your home might be worth? Contact us for a FREE valuation!

Our team is ready to help you sell your home for the highest possible price ASAP
Bought with Coldwell Banker Oceanside Real Estate

"My job is to find and attract mastery-based agents to the office, protect the culture, and make sure everyone is happy! "

