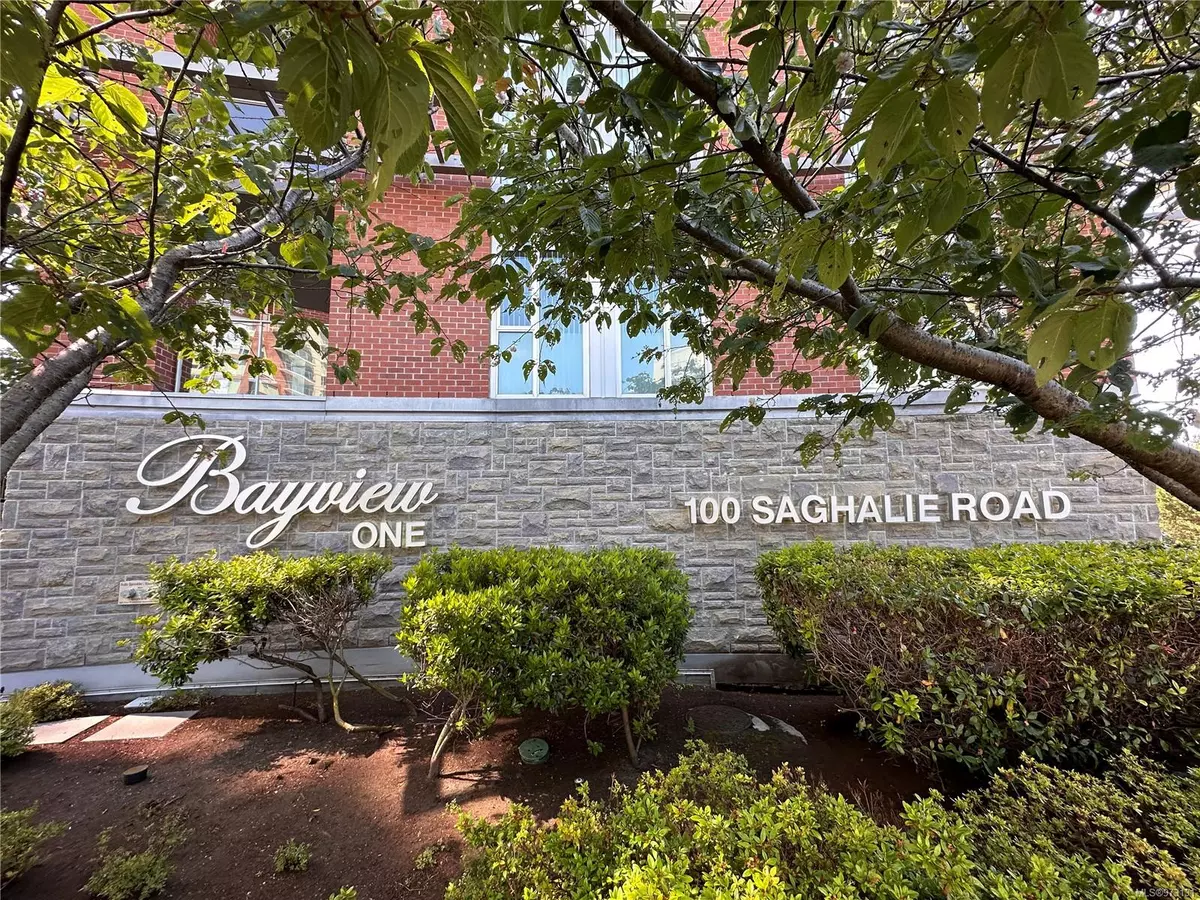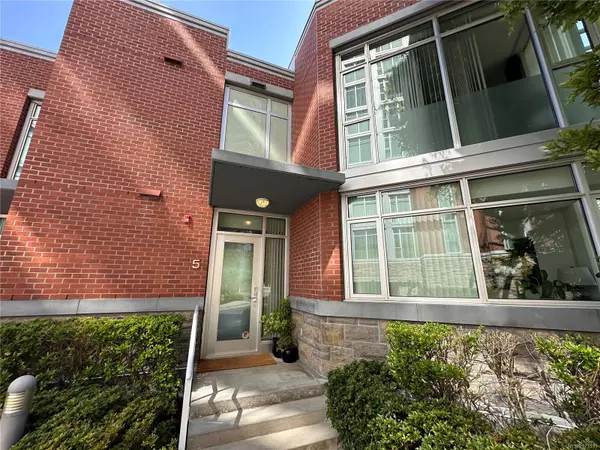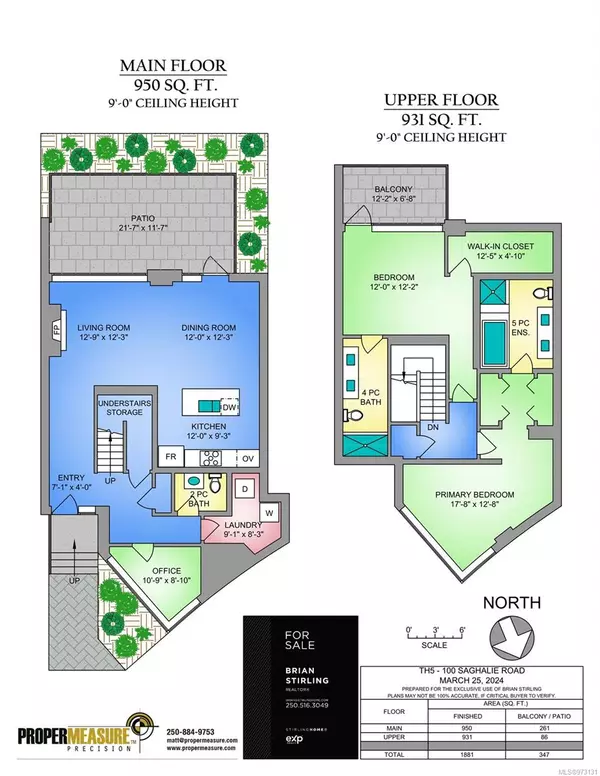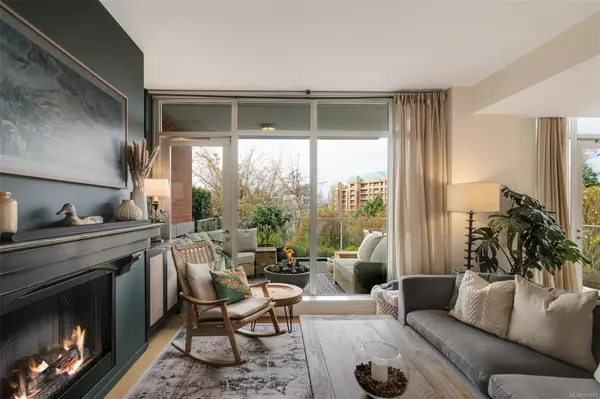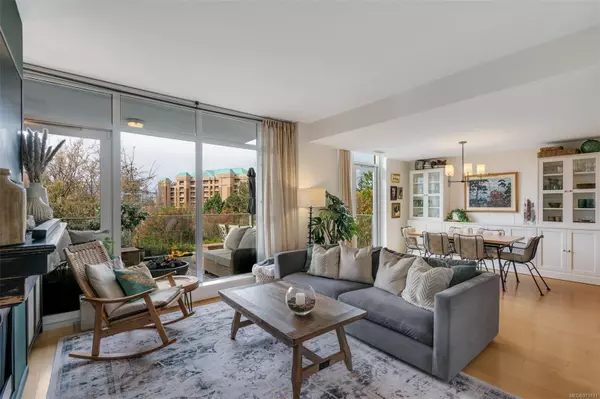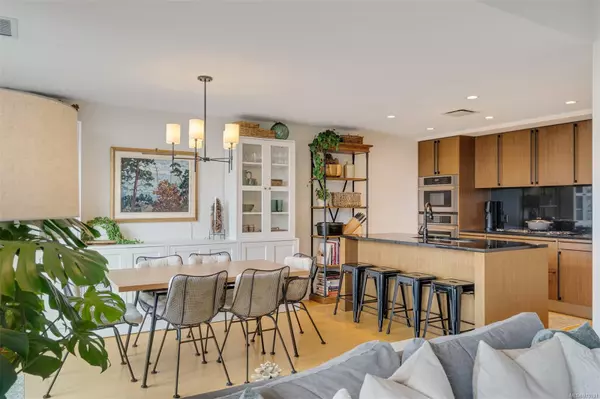$1,120,000
$1,158,000
3.3%For more information regarding the value of a property, please contact us for a free consultation.
2 Beds
3 Baths
1,881 SqFt
SOLD DATE : 10/30/2024
Key Details
Sold Price $1,120,000
Property Type Townhouse
Sub Type Row/Townhouse
Listing Status Sold
Purchase Type For Sale
Square Footage 1,881 sqft
Price per Sqft $595
Subdivision Bayview One
MLS Listing ID 973131
Sold Date 10/30/24
Style Main Level Entry with Upper Level(s)
Bedrooms 2
HOA Fees $1,229/mo
Rental Info Some Rentals
Year Built 2009
Annual Tax Amount $4,590
Tax Year 2024
Lot Size 2,178 Sqft
Acres 0.05
Property Description
Welcome to the Executive Townhomes at Bayview One, which feature exceptional value and a beautiful lifestyle. TH5 is a 2-level, 2-bed + den, 3-bath property. This immaculate, light-filled home provides a main floor open-concept kitchen, dining room & living room with an electric fireplace. Floor-to-ceiling windows overlook a sun-drenched terrace surrounded by mature greenery. Ensuite laundry, the den, & a two-piece washroom are also featured. The second level has two bedrooms, walk-in closets & spa-like ensuite bathrooms. The primary suite has a large private balcony with partial ocean views. High-end finishes include granite countertops, engineered hardwood floors, German cabinetry, SS Jenn-Air appliances, a heat pump & air conditioner that provides four seasons of comfort. Two parking stalls are also included. You will enjoy the friendly concierge service, gymnasium, hot tub, sauna, secure doggy park, and an impressive roster of features too numerous to list in this space.
Location
Province BC
County Capital Regional District
Area Vw Songhees
Direction Southwest
Rooms
Basement None
Kitchen 1
Interior
Interior Features Closet Organizer, Dining/Living Combo, Soaker Tub, Storage
Heating Electric, Forced Air, Heat Pump
Cooling Air Conditioning
Flooring Carpet, Hardwood, Tile, Wood
Fireplaces Number 1
Fireplaces Type Electric, Living Room
Equipment Security System
Fireplace 1
Window Features Insulated Windows,Vinyl Frames,Window Coverings
Appliance Built-in Range, Dishwasher, F/S/W/D, Microwave, Oven Built-In, Oven/Range Gas
Laundry In Unit
Exterior
Exterior Feature Balcony/Patio
Amenities Available Bike Storage, Fitness Centre, Guest Suite, Kayak Storage, Recreation Facilities, Recreation Room, Spa/Hot Tub, Storage Unit
Waterfront Description Ocean
View Y/N 1
View Ocean
Roof Type Asphalt Torch On,Other
Handicap Access Ground Level Main Floor
Total Parking Spaces 2
Building
Lot Description Irregular Lot, Irrigation Sprinkler(s), Landscaped, Quiet Area, Recreation Nearby
Building Description Brick & Siding,Steel and Concrete, Main Level Entry with Upper Level(s)
Faces Southwest
Story 2
Foundation Poured Concrete
Sewer Sewer Connected
Water Municipal
Architectural Style Contemporary
Structure Type Brick & Siding,Steel and Concrete
Others
HOA Fee Include Concierge,Garbage Removal,Gas,Hot Water,Insurance,Maintenance Grounds,Maintenance Structure,Pest Control,Property Management,Recycling,Septic,Sewer,Water
Tax ID 027-817-288
Ownership Freehold/Strata
Acceptable Financing Purchaser To Finance
Listing Terms Purchaser To Finance
Pets Allowed Cats, Dogs
Read Less Info
Want to know what your home might be worth? Contact us for a FREE valuation!

Our team is ready to help you sell your home for the highest possible price ASAP
Bought with Royal LePage Coast Capital - Chatterton

"My job is to find and attract mastery-based agents to the office, protect the culture, and make sure everyone is happy! "

