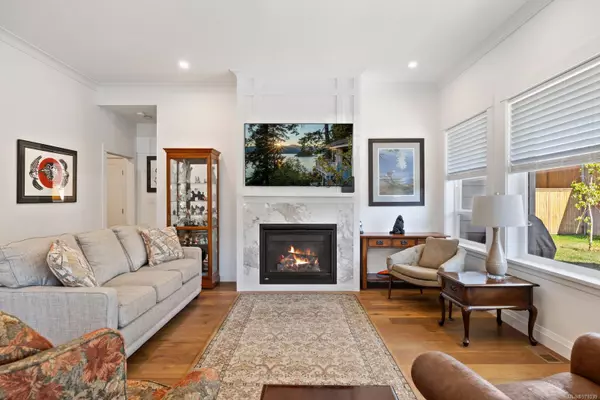$925,000
$936,900
1.3%For more information regarding the value of a property, please contact us for a free consultation.
3 Beds
2 Baths
1,585 SqFt
SOLD DATE : 10/15/2024
Key Details
Sold Price $925,000
Property Type Single Family Home
Sub Type Single Family Detached
Listing Status Sold
Purchase Type For Sale
Square Footage 1,585 sqft
Price per Sqft $583
Subdivision The Ridge
MLS Listing ID 971039
Sold Date 10/15/24
Style Rancher
Bedrooms 3
Rental Info Unrestricted
Year Built 2019
Annual Tax Amount $5,416
Tax Year 2023
Lot Size 6,098 Sqft
Acres 0.14
Property Description
Immaculate Rancher in the Ridge – No GST! Discover this pristine 1585 sqft home crafted by Smits Construction, renowned for their superior craftsmanship. Thoughtfully designed with both functionality and modern aesthetics in mind, this home offers 3 bedrooms, 2 bathrooms, and an inviting open-concept layout nestled on a corner lot.
Enjoy the comforts of a tankless water heater, gas heating and fireplace, and a dedicated AC unit for year-round climate control. The interior boasts engineered hardwood floors and custom built-in cabinets in both the walk-in closet and living room. The deluxe kitchen features sleek Shaker Cabinets with LED lighting, quartz countertops, and an induction stove. Unwind in the primary bedroom retreat, complete with a generous walk-in closet and a luxurious 4-piece ensuite featuring a tiled shower. Situated in a coveted neighbourhood, this home promises a premium living experience and is a must-see for those seeking the perfect rancher. Measurements approximate
Location
Province BC
County Courtenay, City Of
Area Cv Courtenay South
Zoning CD-21
Direction North
Rooms
Basement Crawl Space
Main Level Bedrooms 3
Kitchen 1
Interior
Interior Features Closet Organizer, Dining/Living Combo
Heating Forced Air, Natural Gas
Cooling Air Conditioning
Flooring Wood
Fireplaces Number 1
Fireplaces Type Gas
Fireplace 1
Window Features Vinyl Frames
Appliance Built-in Range, Dishwasher, F/S/W/D
Laundry In House
Exterior
Exterior Feature Balcony/Patio, Fenced
Garage Spaces 2.0
Roof Type Asphalt Shingle
Handicap Access Ground Level Main Floor
Total Parking Spaces 2
Building
Lot Description Corner, Easy Access, Family-Oriented Neighbourhood, Irrigation Sprinkler(s), Level, Quiet Area, Recreation Nearby, Shopping Nearby, Southern Exposure
Building Description Cement Fibre,Insulation: Ceiling,Insulation: Walls,Wood, Rancher
Faces North
Foundation Poured Concrete
Sewer Sewer To Lot
Water Municipal
Structure Type Cement Fibre,Insulation: Ceiling,Insulation: Walls,Wood
Others
Tax ID 030-814-529
Ownership Freehold
Pets Allowed Aquariums, Birds, Caged Mammals, Cats, Dogs
Read Less Info
Want to know what your home might be worth? Contact us for a FREE valuation!

Our team is ready to help you sell your home for the highest possible price ASAP
Bought with Royal LePage Parksville-Qualicum Beach Realty (PK)

"My job is to find and attract mastery-based agents to the office, protect the culture, and make sure everyone is happy! "






