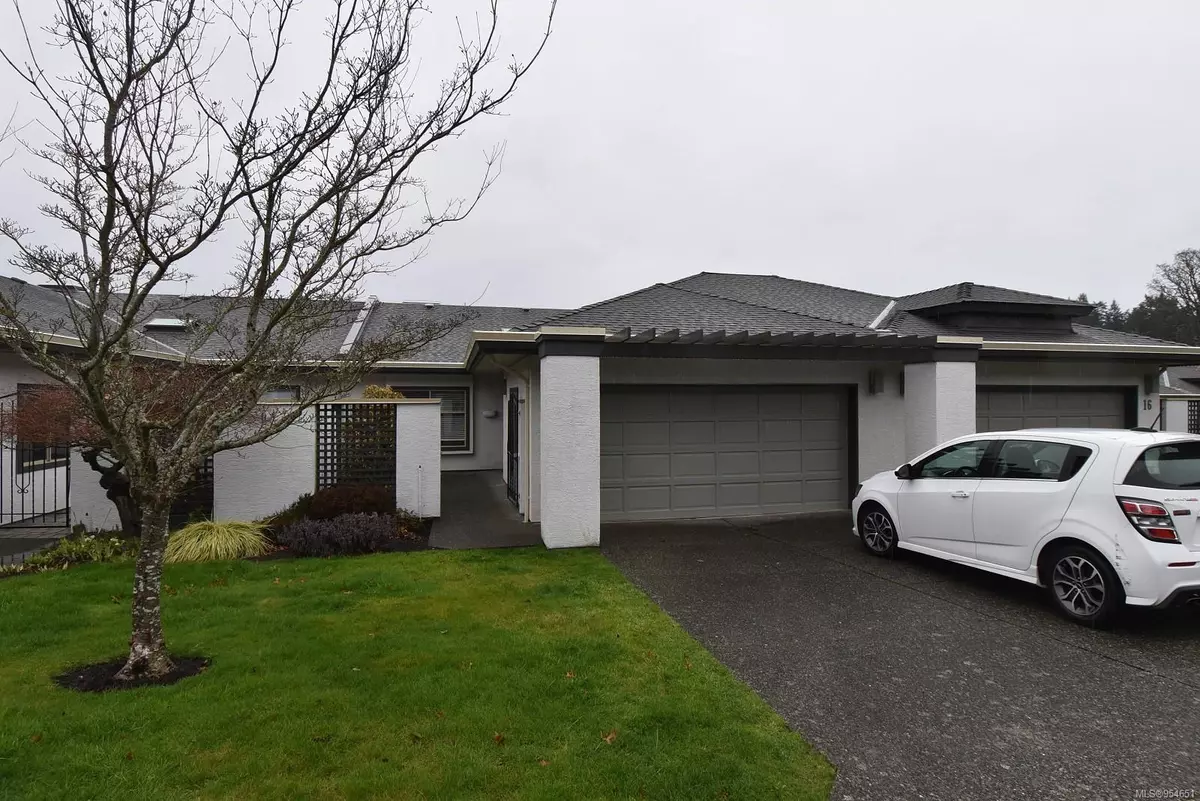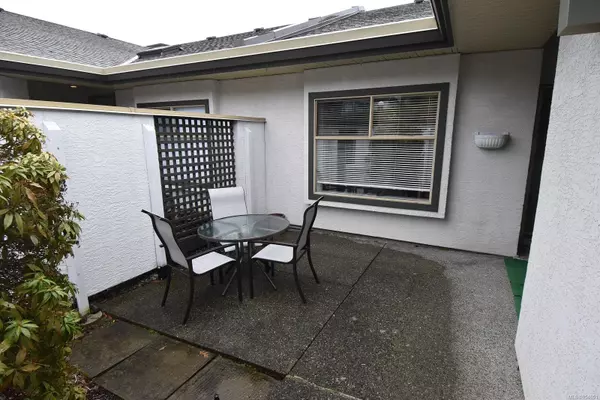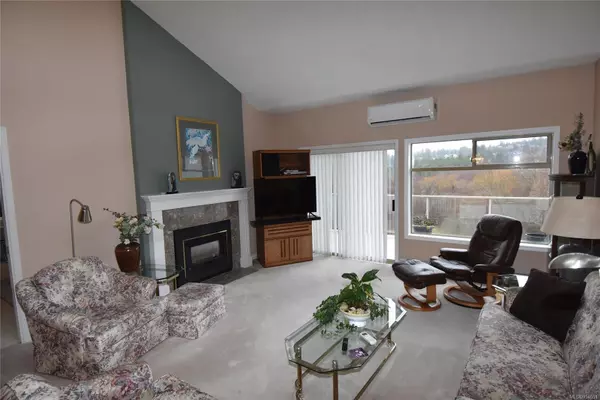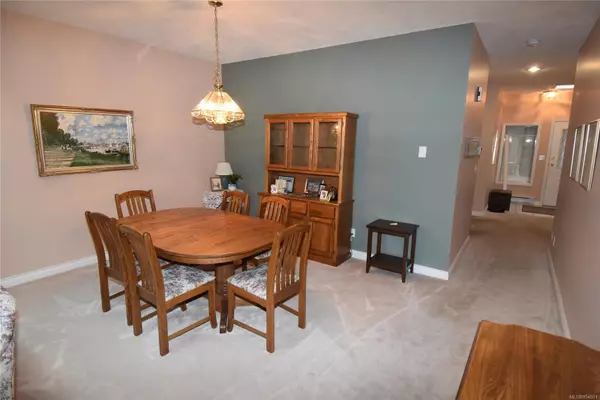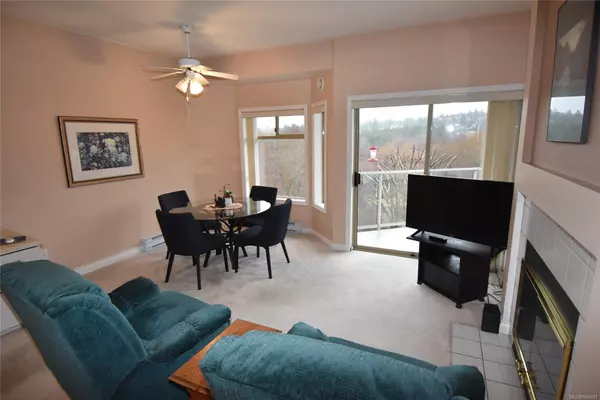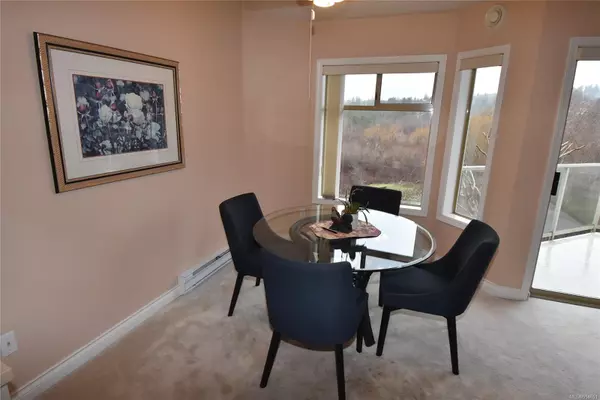$1,025,000
$1,100,000
6.8%For more information regarding the value of a property, please contact us for a free consultation.
3 Beds
3 Baths
3,288 SqFt
SOLD DATE : 06/27/2024
Key Details
Sold Price $1,025,000
Property Type Townhouse
Sub Type Row/Townhouse
Listing Status Sold
Purchase Type For Sale
Square Footage 3,288 sqft
Price per Sqft $311
Subdivision Foxborough Hills
MLS Listing ID 954651
Sold Date 06/27/24
Style Main Level Entry with Lower Level(s)
Bedrooms 3
HOA Fees $616/mo
Rental Info Unrestricted
Year Built 1992
Annual Tax Amount $4,513
Tax Year 2023
Lot Size 3,484 Sqft
Acres 0.08
Property Description
Terrific Townhouse in the Foxborough Hills Complex located in the Broadmead Development. Lovely views over Rithet's Bog Nature Sanctuary. This 3 Bedroom, 3 Bathroom Unit has over 3200 sq. ft. of Finished Living Space. Entertainment sized Living Room with Skylights and a Natural Gas Fireplace and a shared Balcony with the Living Room and Kitchen. Upgrade includes a Heat Pump into the Living Room. Lower Level has a Bedroom, 3 pce. Bathroom, Family Area and Rec. Room plus a large Workshop/Storage Space and a Walkout Patio. Double Garage. Amenities include: Clubhouse, Indoor Pool, Tennis Court and 2 Guest Suites. Minutes from the Broadmead Shopping Center, Library and within Easy Access to the Highway to get to the Airport, Ferries or Downtown.
Location
Province BC
County Capital Regional District
Area Se Broadmead
Direction East
Rooms
Basement Finished, Full, Walk-Out Access, With Windows
Main Level Bedrooms 2
Kitchen 1
Interior
Interior Features Ceiling Fan(s), Dining/Living Combo, Eating Area, Storage, Vaulted Ceiling(s), Workshop
Heating Baseboard, Electric, Heat Pump, Natural Gas
Cooling Air Conditioning, Wall Unit(s)
Flooring Carpet, Tile, Vinyl
Fireplaces Number 1
Fireplaces Type Gas, Living Room
Equipment Central Vacuum Roughed-In, Electric Garage Door Opener
Fireplace 1
Window Features Aluminum Frames,Insulated Windows,Screens,Skylight(s),Window Coverings
Appliance Dishwasher, F/S/W/D, Range Hood
Laundry In House
Exterior
Exterior Feature Balcony/Deck, Balcony/Patio, Swimming Pool, Tennis Court(s)
Garage Spaces 2.0
Utilities Available Cable To Lot, Electricity To Lot, Garbage, Natural Gas To Lot, Phone To Lot, Underground Utilities
Amenities Available Clubhouse, Common Area, Guest Suite, Meeting Room, Pool: Indoor, Recreation Facilities, Street Lighting, Tennis Court(s)
View Y/N 1
View Valley
Roof Type Fibreglass Shingle
Handicap Access Ground Level Main Floor, No Step Entrance, Primary Bedroom on Main, Wheelchair Friendly
Total Parking Spaces 2
Building
Lot Description Easy Access, Irrigation Sprinkler(s), Quiet Area, Recreation Nearby, Serviced, Shopping Nearby
Building Description Insulation All,Stucco, Main Level Entry with Lower Level(s)
Faces East
Story 2
Foundation Poured Concrete
Sewer Sewer Connected
Water Municipal
Architectural Style Contemporary
Structure Type Insulation All,Stucco
Others
HOA Fee Include Garbage Removal,Insurance,Maintenance Grounds,Maintenance Structure,Property Management,Sewer,Water
Tax ID 017-789-281
Ownership Freehold/Strata
Acceptable Financing Clear Title
Listing Terms Clear Title
Pets Allowed Aquariums, Birds, Caged Mammals, Cats, Dogs, Number Limit, Size Limit
Read Less Info
Want to know what your home might be worth? Contact us for a FREE valuation!

Our team is ready to help you sell your home for the highest possible price ASAP
Bought with RE/MAX Camosun

"My job is to find and attract mastery-based agents to the office, protect the culture, and make sure everyone is happy! "

