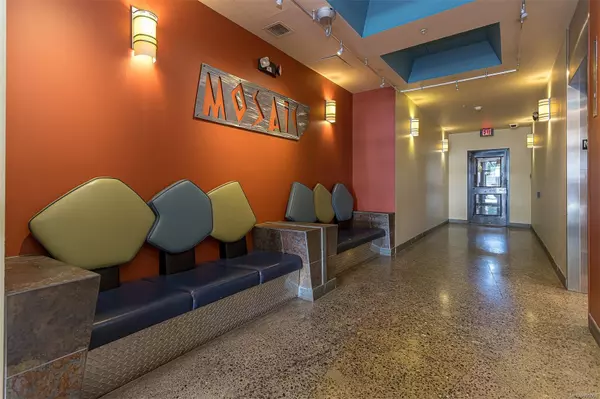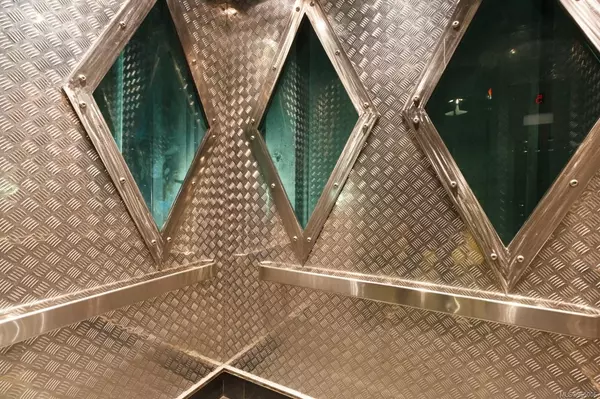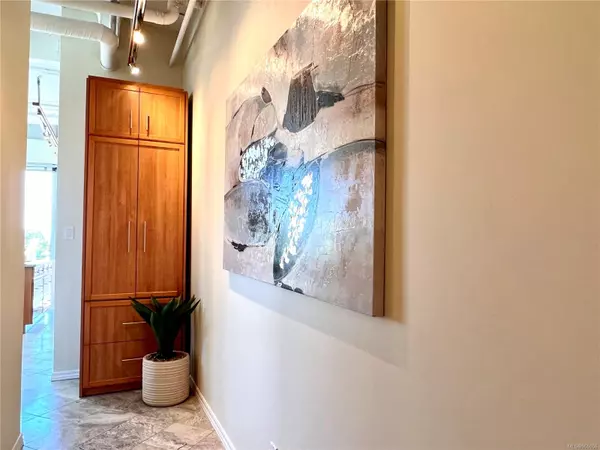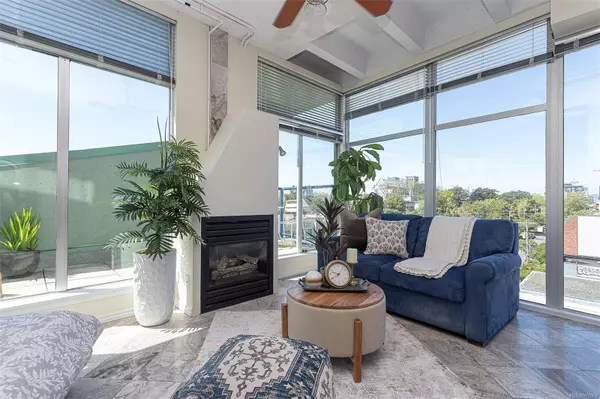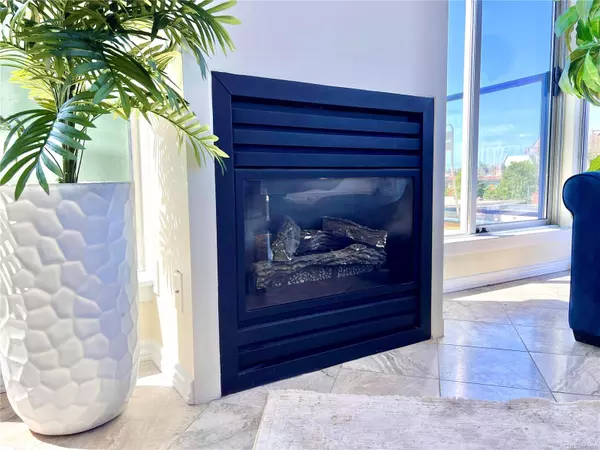$415,000
$425,000
2.4%For more information regarding the value of a property, please contact us for a free consultation.
1 Bath
488 SqFt
SOLD DATE : 06/27/2024
Key Details
Sold Price $415,000
Property Type Condo
Sub Type Condo Apartment
Listing Status Sold
Purchase Type For Sale
Square Footage 488 sqft
Price per Sqft $850
Subdivision The Mosaic
MLS Listing ID 965006
Sold Date 06/27/24
Style Condo
HOA Fees $321/mo
Rental Info Unrestricted
Year Built 2000
Annual Tax Amount $2,119
Tax Year 2023
Lot Size 435 Sqft
Acres 0.01
Property Description
Welcome to your chic urban retreat! This sunny, pied-à-terre perched on the 5th floor (sub-penthouse) of the Mosaic Building is all about style and comfort. With 488 sq ft of modern living space, enjoy breathtaking city and mountain views through floor-to-ceiling windows, in front of the cozy gas fireplace. The fully renovated kitchen boasts stone countertops, stainless steel appliances, and ample storage. A cleverly designed Murphy bed maximizes space, while the private patio invites relaxation. Additional conveniences include in-suite laundry and a separate storage unit. This airy unit has flexible LIVE/WORK ZONING (ideal for professionals & small home based businesses) no parking but offers easy access to public transport and has a walk score of 97! Ideal location in the heart of Fort Street's 'Antique Row', with close proximity to Cook St Village, Beacon Hill Park and Dallas Road. Strata fees include heat & hot water!
Location
Province BC
County Capital Regional District
Area Vi Downtown
Direction North
Rooms
Basement None
Kitchen 1
Interior
Interior Features Closet Organizer, Dining/Living Combo, Vaulted Ceiling(s)
Heating Natural Gas
Cooling None
Fireplaces Number 1
Fireplaces Type Gas, Living Room
Fireplace 1
Appliance Dishwasher, F/S/W/D, Microwave
Laundry In Unit
Exterior
Utilities Available Natural Gas To Lot
Amenities Available Bike Storage, Elevator(s), Secured Entry
View Y/N 1
View City, Mountain(s)
Roof Type Asphalt Torch On
Handicap Access Accessible Entrance, Ground Level Main Floor, No Step Entrance
Building
Lot Description Central Location, Shopping Nearby, Sidewalk
Building Description Brick,Steel and Concrete, Condo
Faces North
Story 6
Foundation Poured Concrete
Sewer Sewer Connected
Water Municipal
Architectural Style West Coast
Structure Type Brick,Steel and Concrete
Others
HOA Fee Include Garbage Removal,Gas,Heat,Hot Water,Insurance,Maintenance Grounds,Maintenance Structure,Property Management,Recycling
Tax ID 024-699-977
Ownership Freehold/Strata
Pets Allowed Aquariums, Birds, Caged Mammals, Cats, Dogs, Number Limit, Size Limit
Read Less Info
Want to know what your home might be worth? Contact us for a FREE valuation!

Our team is ready to help you sell your home for the highest possible price ASAP
Bought with Royal LePage Coast Capital - Chatterton

"My job is to find and attract mastery-based agents to the office, protect the culture, and make sure everyone is happy! "


