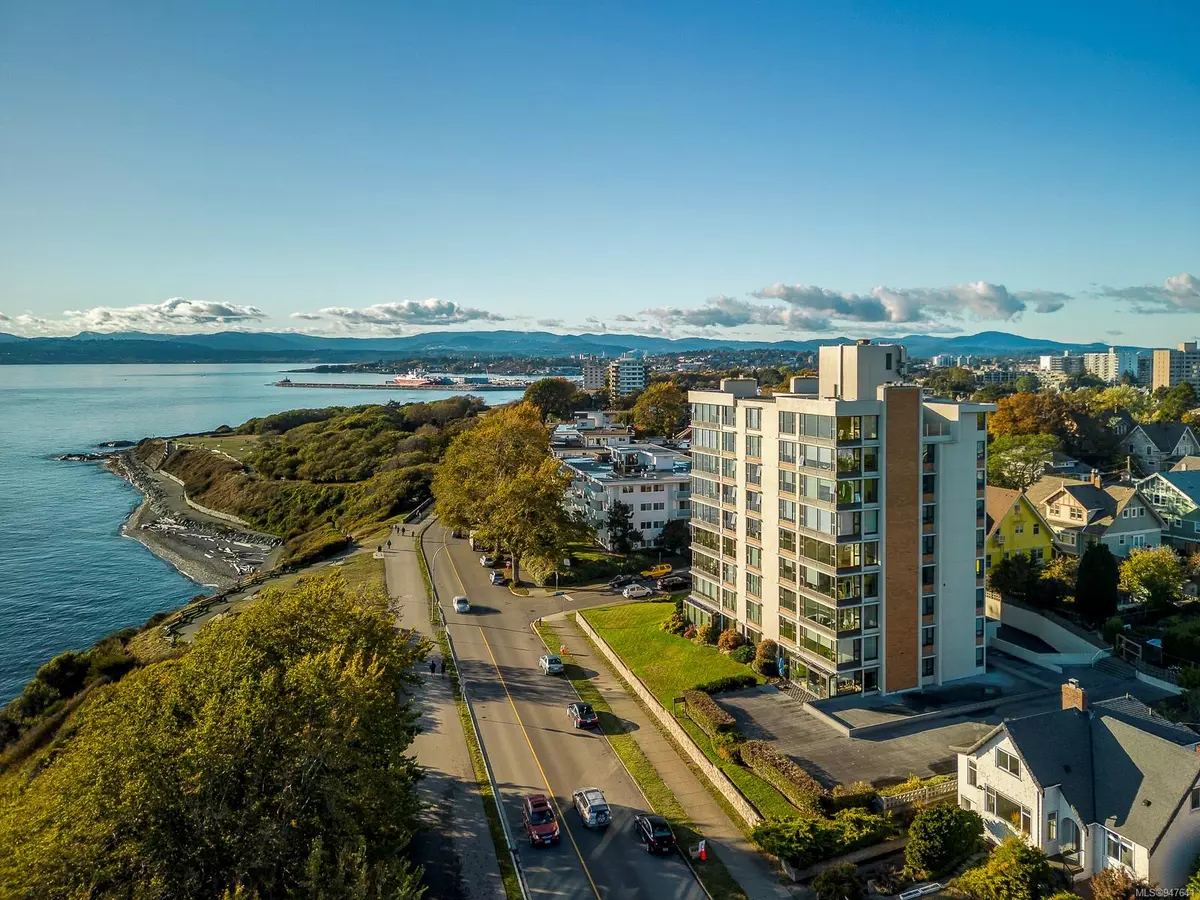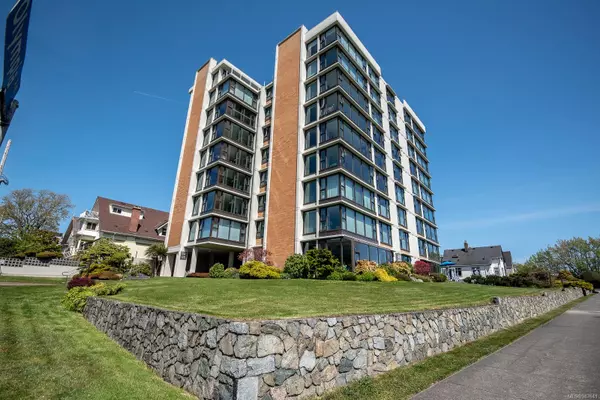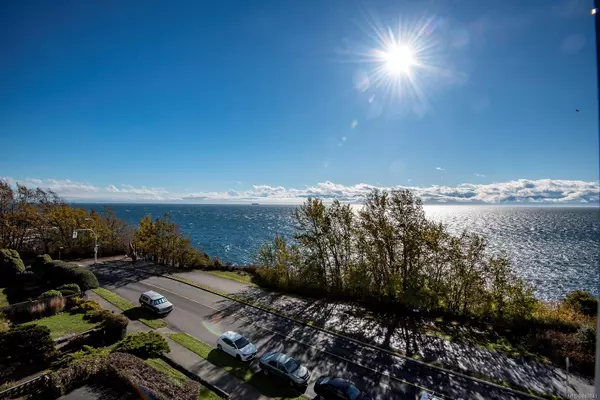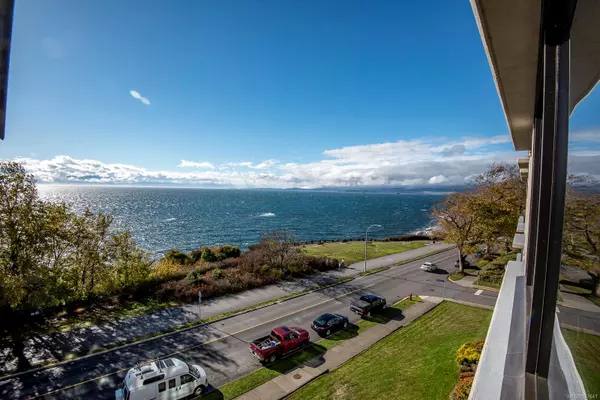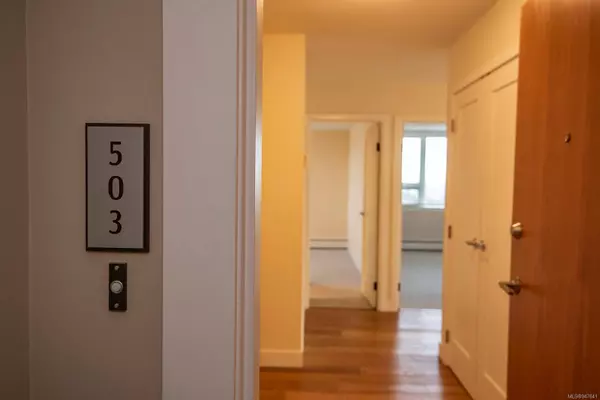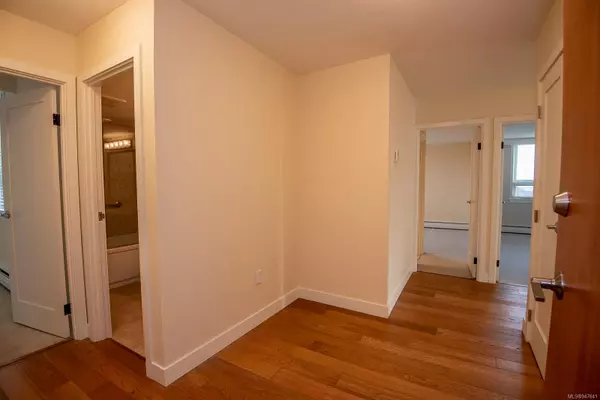$1,585,000
$1,695,000
6.5%For more information regarding the value of a property, please contact us for a free consultation.
3 Beds
2 Baths
1,673 SqFt
SOLD DATE : 06/07/2024
Key Details
Sold Price $1,585,000
Property Type Condo
Sub Type Condo Apartment
Listing Status Sold
Purchase Type For Sale
Square Footage 1,673 sqft
Price per Sqft $947
Subdivision Dallas Place
MLS Listing ID 947641
Sold Date 06/07/24
Style Condo
Bedrooms 3
HOA Fees $952/mo
Rental Info Unrestricted
Year Built 1971
Annual Tax Amount $7,020
Tax Year 2023
Lot Size 1,742 Sqft
Acres 0.04
Property Description
Tastefully renovated thru out, this spacious 3 bed/2 bath suite offers a gorgeous south exposure & stunning ocean views of the Juan de Fuca Strait across to the Olympic Mtns. The open plan design features a lovely living rm, dining rm & sunroom, all w/big windows facing the view, a gorgeous kitchen (also w/views!) w/quartz counters & lots of bamboo cupboards & drawers, the main bdrm suite has a W/I closet & renovated ensuite bath w/large step-in shower, 2 more generous bdrms, updated 4pc main bath, full size insuite laundry. Engineered oak floors, lots of storage, updated interior doors & hardware, beautiful décor. This well maintained & updated steel & concrete building is 55yrs+, pet friendly, has parking w/e-vehicle options, bike storage, communal garden, workshop/hobby rm, meeting rm. Terrific location only a short stroll to Beacon Hill Park & easy access to James Bay, Cook St Village & downtown. Please confirm all measurements & details.
Location
Province BC
County Capital Regional District
Area Vi James Bay
Direction South
Rooms
Main Level Bedrooms 3
Kitchen 1
Interior
Interior Features Closet Organizer, Controlled Entry, Dining Room, Elevator, Storage
Heating Baseboard, Hot Water, Natural Gas
Cooling None
Flooring Carpet, Linoleum, Mixed, Tile, Wood
Fireplaces Number 1
Fireplaces Type Electric, Living Room
Fireplace 1
Window Features Insulated Windows,Screens,Vinyl Frames,Window Coverings
Appliance Dishwasher, F/S/W/D, Garburator, Microwave, Range Hood
Laundry In Unit
Exterior
Exterior Feature Garden
Amenities Available Bike Storage, Common Area, Elevator(s), Meeting Room, Security System, Workshop Area
View Y/N 1
View Mountain(s), Ocean
Roof Type Asphalt Rolled,Asphalt Torch On
Total Parking Spaces 1
Building
Lot Description Landscaped, Recreation Nearby, Serviced, Shopping Nearby, Southern Exposure
Building Description Brick,Concrete, Condo
Faces South
Story 9
Foundation Poured Concrete
Sewer Sewer Connected
Water Municipal
Structure Type Brick,Concrete
Others
HOA Fee Include Gas,Heat,Hot Water,Insurance,Maintenance Grounds,Property Management,Water
Tax ID 000-105-937
Ownership Freehold/Strata
Acceptable Financing Purchaser To Finance
Listing Terms Purchaser To Finance
Pets Allowed Aquariums, Birds, Caged Mammals, Cats, Dogs, Number Limit
Read Less Info
Want to know what your home might be worth? Contact us for a FREE valuation!

Our team is ready to help you sell your home for the highest possible price ASAP
Bought with RE/MAX Camosun

"My job is to find and attract mastery-based agents to the office, protect the culture, and make sure everyone is happy! "

