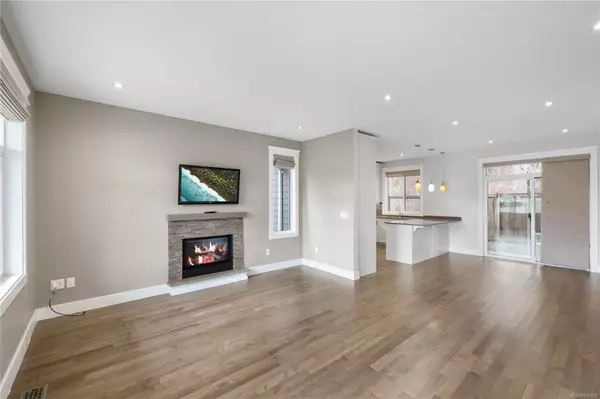$845,250
$849,000
0.4%For more information regarding the value of a property, please contact us for a free consultation.
3 Beds
2 Baths
1,265 SqFt
SOLD DATE : 04/30/2024
Key Details
Sold Price $845,250
Property Type Single Family Home
Sub Type Single Family Detached
Listing Status Sold
Purchase Type For Sale
Square Footage 1,265 sqft
Price per Sqft $668
MLS Listing ID 953326
Sold Date 04/30/24
Style Rancher
Bedrooms 3
Rental Info Unrestricted
Year Built 2015
Annual Tax Amount $4,341
Tax Year 2023
Lot Size 3,920 Sqft
Acres 0.09
Property Description
This cheerful home is nestled in a prime location backing onto Foster Park! Recently constructed with 3 bedrooms, 2 bathrooms, it offers a harmonious blend of modern comfort and convenient living. As you enter the spacious living area, a cozy fireplace and ample natural light greet you. The kitchen boasts stainless steel appliances, quartz countertops, and stylish cabinets. The primary suite features a generously sized bedroom, walk-in closet, and an ensuite bathroom complete with dual vanities. Two additional bedrooms make it ideal for accommodating guests, or transforming into a home office or creative space to suit your lifestyle. Outside, the property extends its charm with a meticulously landscaped yard. Enjoy the patio as you drink a coffee and listen to the birds. Nearby shopping destinations offer a myriad of retail and dining options, ensuring that daily essentials and indulgent treats are always within reach.
Location
Province BC
County Parksville, City Of
Area Pq Parksville
Zoning SLR-1
Direction East
Rooms
Other Rooms Storage Shed
Basement Crawl Space
Main Level Bedrooms 3
Kitchen 1
Interior
Interior Features Closet Organizer, Eating Area
Heating Forced Air, Heat Pump
Cooling Air Conditioning
Flooring Hardwood, Tile
Fireplaces Number 1
Fireplaces Type Gas
Equipment Central Vacuum, Electric Garage Door Opener, Security System
Fireplace 1
Window Features Vinyl Frames
Appliance Dishwasher, Oven/Range Electric, Refrigerator
Laundry In House
Exterior
Exterior Feature Balcony/Patio, Fencing: Full, Low Maintenance Yard, Security System
Garage Spaces 2.0
Roof Type Fibreglass Shingle
Handicap Access Accessible Entrance, Ground Level Main Floor, No Step Entrance, Primary Bedroom on Main, Wheelchair Friendly
Total Parking Spaces 4
Building
Lot Description Adult-Oriented Neighbourhood, Central Location, Curb & Gutter, Easy Access, Family-Oriented Neighbourhood, Landscaped, Marina Nearby, Near Golf Course, Park Setting, Recreation Nearby, Shopping Nearby, Sidewalk, In Wooded Area
Building Description Cement Fibre,Frame Wood,Insulation All, Rancher
Faces East
Foundation Poured Concrete
Sewer Sewer Connected
Water Municipal
Structure Type Cement Fibre,Frame Wood,Insulation All
Others
Restrictions Building Scheme
Tax ID 029-413-028
Ownership Freehold
Pets Allowed Aquariums, Birds, Caged Mammals, Cats, Dogs
Read Less Info
Want to know what your home might be worth? Contact us for a FREE valuation!

Our team is ready to help you sell your home for the highest possible price ASAP
Bought with RE/MAX of Nanaimo

"My job is to find and attract mastery-based agents to the office, protect the culture, and make sure everyone is happy! "






