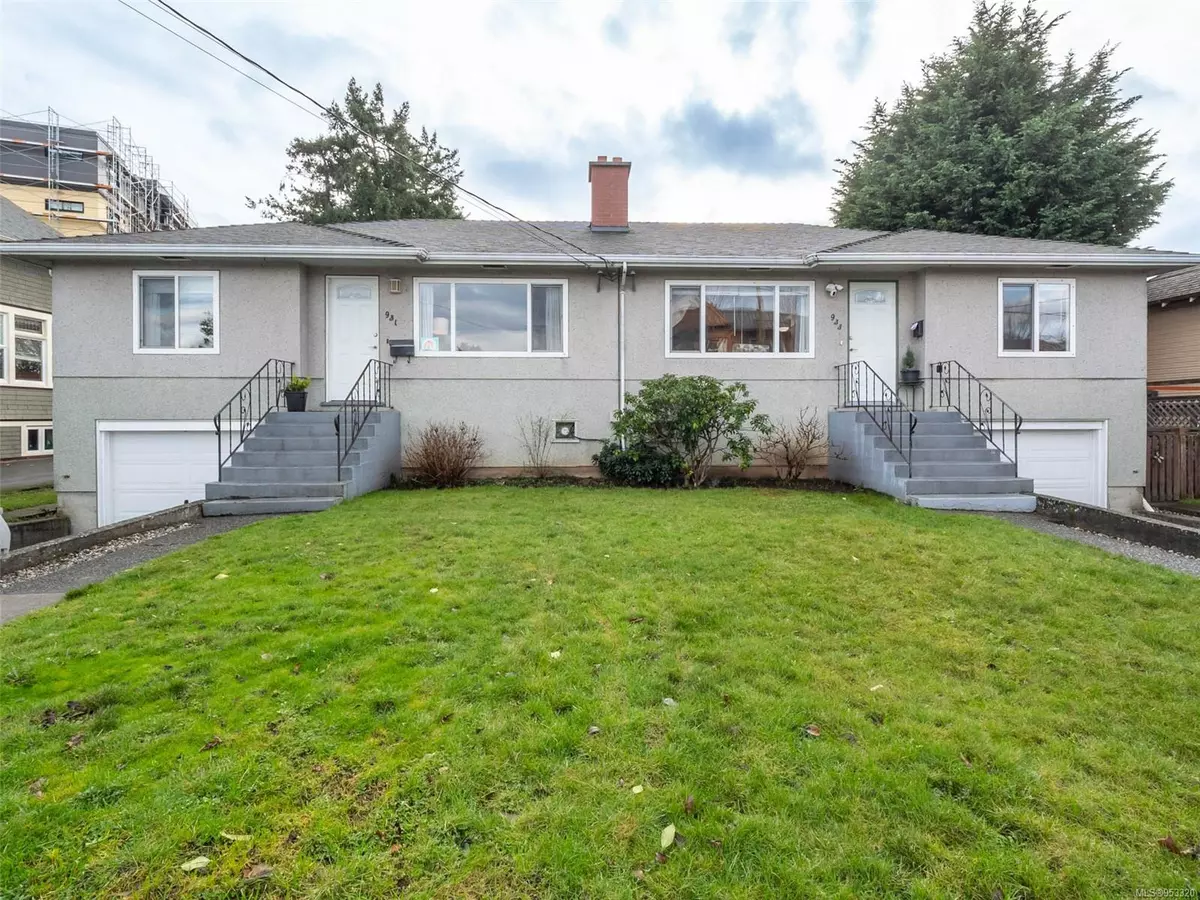$1,220,000
$1,285,000
5.1%For more information regarding the value of a property, please contact us for a free consultation.
6 Beds
2 Baths
2,157 SqFt
SOLD DATE : 04/30/2024
Key Details
Sold Price $1,220,000
Property Type Multi-Family
Sub Type Full Duplex
Listing Status Sold
Purchase Type For Sale
Square Footage 2,157 sqft
Price per Sqft $565
MLS Listing ID 953320
Sold Date 04/30/24
Style Duplex Side/Side
Bedrooms 6
Rental Info Unrestricted
Year Built 1957
Annual Tax Amount $4,976
Tax Year 2023
Lot Size 9,147 Sqft
Acres 0.21
Lot Dimensions 72 ft wide x 120 ft deep
Property Description
This meticulously maintained SXS duplex, is poised in a prime location near shopping and transportation. Each unit boasts the luxury of its own spacious single-car garage, offering not just parking but abundant storage space. The fully fenced south-facing backyard, provides a haven for gatherings or moments of sun-soaked reprieve. Inside, classic oak hardwood floors, vinyl windows, updated kitchens, coved ceilings and cozy fireplaces create an inviting ambiance. 2 Beds grace the upper level, accompanied by an additional room downstairs. The basement, a canvas for development, opens up possibilities for additional living space or recreation. Ideal for multi-generational families; or live in one unit, rent out the other, seizing a lucrative opportunity for investors or homeowners seeking financial flexibility. A pleasure to show, schedule your viewing now to experience firsthand the harmonious blend of comfort and convenience that defines this exceptional property.
Location
Province BC
County Capital Regional District
Area Es Old Esquimalt
Zoning DUPLEX
Direction North
Rooms
Basement Full, Partially Finished, Unfinished
Main Level Bedrooms 4
Kitchen 2
Interior
Interior Features Dining/Living Combo
Heating Baseboard, Electric
Cooling None
Flooring Hardwood, Mixed
Fireplaces Number 2
Fireplaces Type Living Room
Fireplace 1
Window Features Vinyl Frames
Appliance F/S/W/D
Laundry In Unit
Exterior
Exterior Feature Fencing: Full, Garden
Garage Spaces 2.0
Utilities Available Cable Available, Electricity To Lot, Garbage, Recycling
Roof Type Asphalt Shingle
Handicap Access Primary Bedroom on Main
Total Parking Spaces 2
Building
Lot Description Central Location, Family-Oriented Neighbourhood, Landscaped, Level, Serviced, Shopping Nearby, Sidewalk
Building Description Frame Wood,Stucco, Duplex Side/Side
Faces North
Foundation Poured Concrete
Sewer Sewer Connected
Water Municipal
Additional Building None
Structure Type Frame Wood,Stucco
Others
Tax ID 027-919-986
Ownership Freehold
Acceptable Financing Purchaser To Finance
Listing Terms Purchaser To Finance
Pets Allowed Aquariums, Birds, Caged Mammals, Cats, Dogs
Read Less Info
Want to know what your home might be worth? Contact us for a FREE valuation!

Our team is ready to help you sell your home for the highest possible price ASAP
Bought with RE/MAX Camosun

"My job is to find and attract mastery-based agents to the office, protect the culture, and make sure everyone is happy! "






