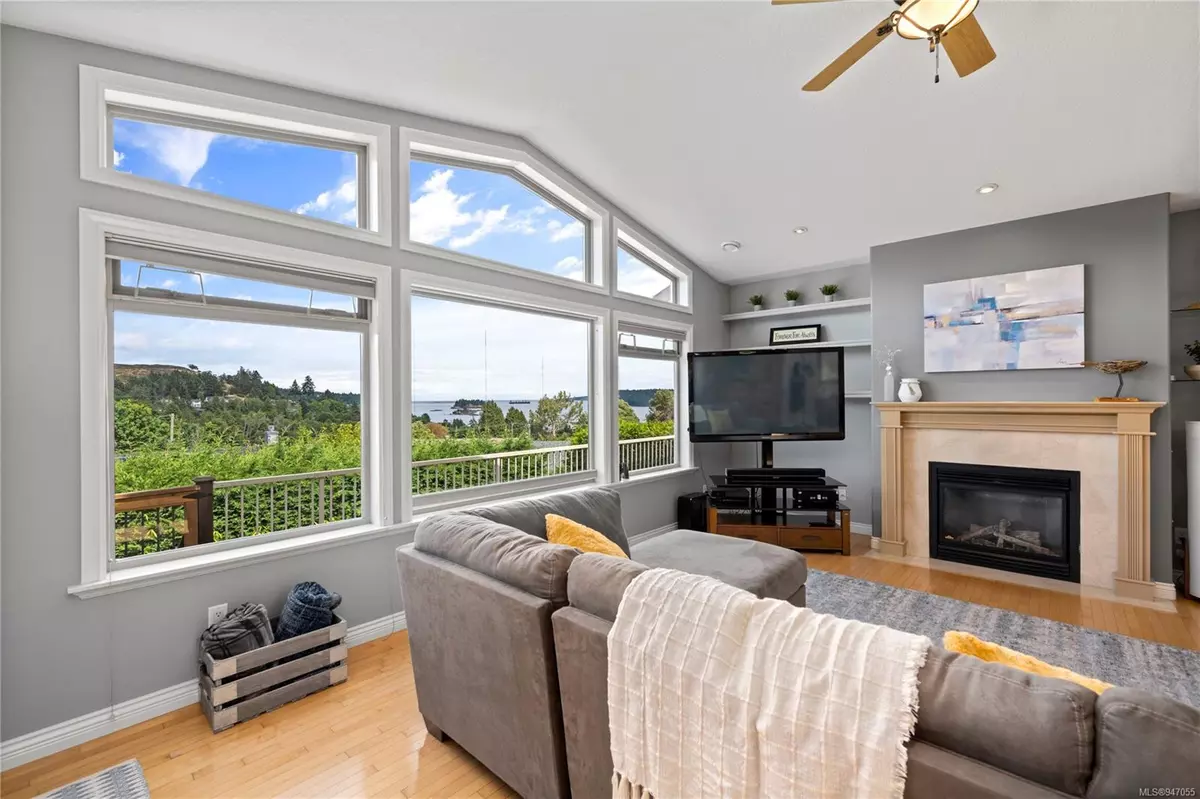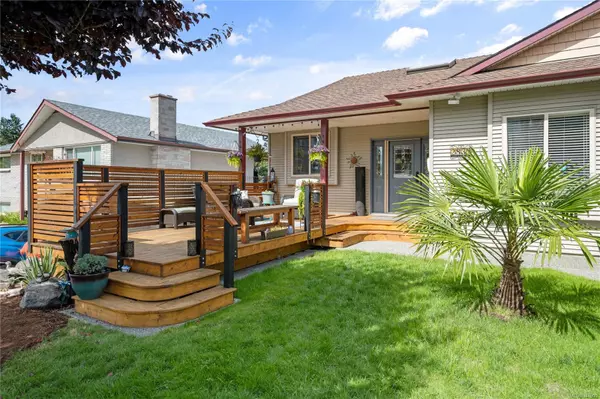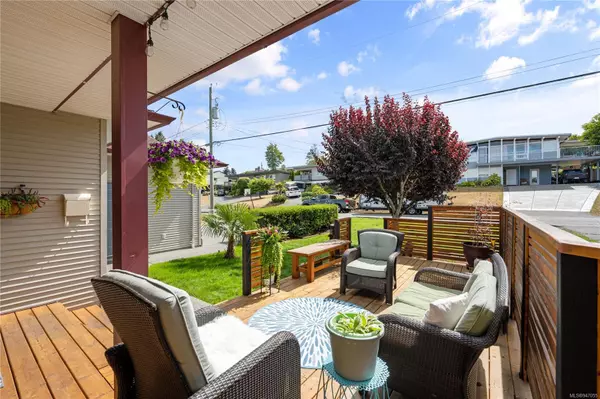$1,129,000
$1,225,000
7.8%For more information regarding the value of a property, please contact us for a free consultation.
4 Beds
3 Baths
2,299 SqFt
SOLD DATE : 04/30/2024
Key Details
Sold Price $1,129,000
Property Type Single Family Home
Sub Type Single Family Detached
Listing Status Sold
Purchase Type For Sale
Square Footage 2,299 sqft
Price per Sqft $491
MLS Listing ID 947055
Sold Date 04/30/24
Style Main Level Entry with Lower Level(s)
Bedrooms 4
Year Built 2002
Annual Tax Amount $6,116
Tax Year 2023
Lot Size 8,276 Sqft
Acres 0.19
Property Description
Welcome to your west coast dream home! Located just minutes away from Departure Bay Beach, this exquisite property offers breathtaking ocean views and a private in-law suite. This main level entry home offers an open-concept layout and spacious Living Areas. The living room boasts large windows that maximize natural light, and a cozy gas fireplace. The master bedroom is also on the main level and offers a serene sanctuary with ocean views. There is a spacious ensuite bathroom, complete with modern fixtures and a soaking tub. The in-law suite features its own entrance, superior sound proofing and over-height ceilings. Outside you will find an outdoor space designed for entertainment and relaxation. The large deck area provides the perfect spot for dining, sunbathing, or simply enjoying the view. The yard below has in-ground sprinklers and is fairly flat, and fully fenced. This home offers a double car garage, RV parking, and an efficient gas furnace . All info and data approx.
Location
Province BC
County Nanaimo, City Of
Area Na Departure Bay
Zoning R1
Direction See Remarks
Rooms
Basement Full
Main Level Bedrooms 3
Kitchen 2
Interior
Heating Baseboard, Forced Air, Natural Gas
Cooling None
Flooring Wood
Fireplaces Number 1
Fireplaces Type Gas
Fireplace 1
Laundry In House
Exterior
Exterior Feature Fencing: Full, Sprinkler System
Garage Spaces 3.0
View Y/N 1
View City, Ocean
Roof Type Fibreglass Shingle
Handicap Access Wheelchair Friendly
Total Parking Spaces 5
Building
Lot Description Landscaped
Building Description Insulation: Ceiling,Insulation: Walls,Vinyl Siding, Main Level Entry with Lower Level(s)
Faces See Remarks
Foundation Poured Concrete
Sewer Sewer Connected
Water Municipal
Additional Building Exists
Structure Type Insulation: Ceiling,Insulation: Walls,Vinyl Siding
Others
Tax ID 004-270-495
Ownership Freehold
Acceptable Financing Purchaser To Finance
Listing Terms Purchaser To Finance
Pets Allowed Aquariums, Birds, Caged Mammals, Cats, Dogs
Read Less Info
Want to know what your home might be worth? Contact us for a FREE valuation!

Our team is ready to help you sell your home for the highest possible price ASAP
Bought with Royal LePage Nanaimo Realty (NanIsHwyN)

"My job is to find and attract mastery-based agents to the office, protect the culture, and make sure everyone is happy! "






