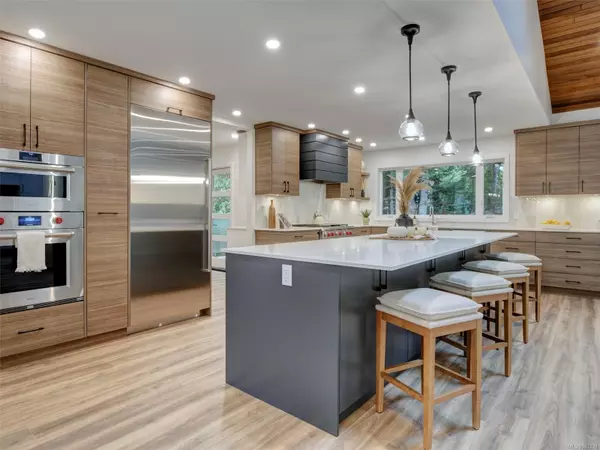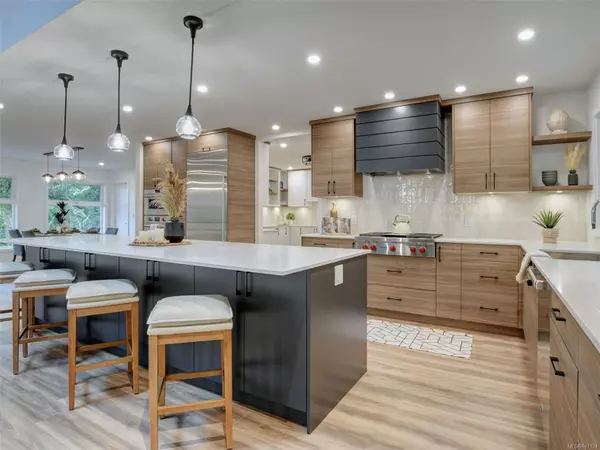$3,080,000
$3,190,000
3.4%For more information regarding the value of a property, please contact us for a free consultation.
5 Beds
7 Baths
4,980 SqFt
SOLD DATE : 04/30/2024
Key Details
Sold Price $3,080,000
Property Type Single Family Home
Sub Type Single Family Detached
Listing Status Sold
Purchase Type For Sale
Square Footage 4,980 sqft
Price per Sqft $618
MLS Listing ID 947124
Sold Date 04/30/24
Style Split Level
Bedrooms 5
Rental Info Unrestricted
Year Built 1985
Annual Tax Amount $7,585
Tax Year 2022
Lot Size 0.410 Acres
Acres 0.41
Property Description
*Welcome to 3954 Arbutus Place, this stunning West Coast residence has undergone an magnificent transformation by Award Winning Lida Homes. This elegant and luxurious home offers expansive living space, 5000sqft. Five bedrooms and 7 baths situated on cul-de-sac on almost a 1/2 acre in prestigious Ten Mile Point. Stunning Living room w/high ceilings, skylights, porcelain tiled fireplace and built-in cabinets. Open concept designer kitchen, 12 foot island, quartz countertops, 2 Wolf ovens, Wolf gas range top, Subzero fridge and freezer, huge deluxe pantry. Lovely master bedroom with a 5 piece ensuite bath. The upper level supports 3 bedrooms all with ensuites, enjoy the expansive deck with ocean and mountain views! Lower level offers a media room, games room with bar, large gym, nanny/guest suite. Large double garage. Professionally landscaped back garden, expansive deck for entertaining. Steps to the beach access, short stroll to the Cadboro Bay Village!
Location
Province BC
County Capital Regional District
Area Se Ten Mile Point
Direction South
Rooms
Other Rooms Greenhouse
Basement Finished, Full, Walk-Out Access, With Windows
Kitchen 1
Interior
Interior Features Bar, Cathedral Entry, Closet Organizer, Dining/Living Combo, Soaker Tub, Storage, Vaulted Ceiling(s)
Heating Electric, Heat Pump, Natural Gas, Radiant Floor
Cooling Air Conditioning, Central Air
Flooring Laminate, Tile
Fireplaces Number 2
Fireplaces Type Gas, Living Room
Equipment Electric Garage Door Opener
Fireplace 1
Window Features Insulated Windows,Screens,Skylight(s),Vinyl Frames
Appliance Built-in Range, Dishwasher, F/S/W/D, Freezer, Oven Built-In, Oven/Range Electric, Oven/Range Gas, Range Hood
Laundry In House
Exterior
Exterior Feature Balcony, Balcony/Deck, Fencing: Partial, Garden, Low Maintenance Yard
Garage Spaces 2.0
View Y/N 1
View Ocean
Roof Type Asphalt Shingle
Total Parking Spaces 2
Building
Lot Description Cul-de-sac, Wooded Lot
Building Description Insulation All,Stone,Wood, Split Level
Faces South
Foundation Poured Concrete
Sewer Sewer Connected
Water Municipal
Architectural Style West Coast
Additional Building Exists
Structure Type Insulation All,Stone,Wood
Others
Tax ID 000-275-832
Ownership Freehold
Pets Allowed Aquariums, Birds, Caged Mammals, Cats, Dogs
Read Less Info
Want to know what your home might be worth? Contact us for a FREE valuation!

Our team is ready to help you sell your home for the highest possible price ASAP
Bought with Sutton Group West Coast Realty

"My job is to find and attract mastery-based agents to the office, protect the culture, and make sure everyone is happy! "






