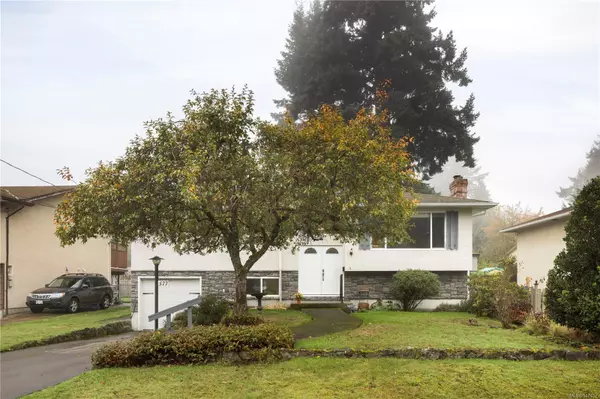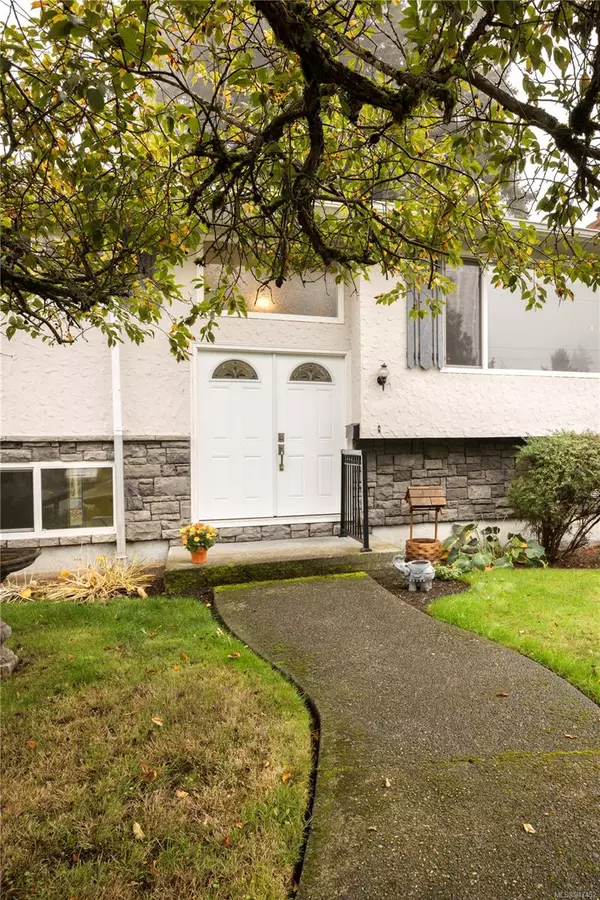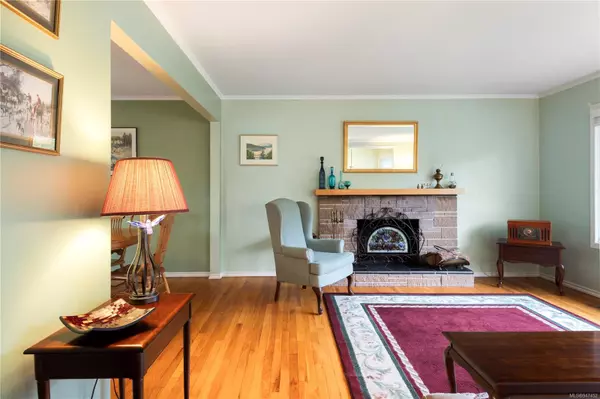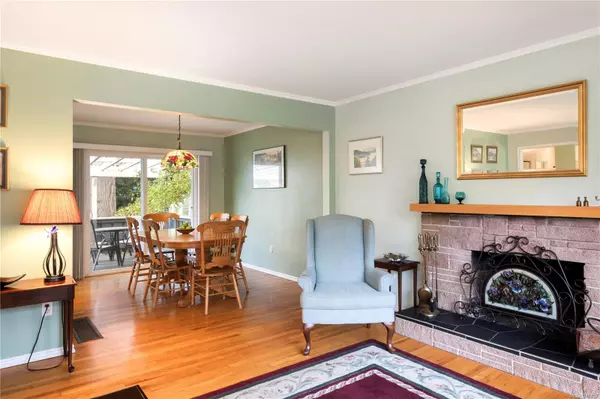$830,000
$899,000
7.7%For more information regarding the value of a property, please contact us for a free consultation.
5 Beds
2 Baths
1,725 SqFt
SOLD DATE : 04/30/2024
Key Details
Sold Price $830,000
Property Type Single Family Home
Sub Type Single Family Detached
Listing Status Sold
Purchase Type For Sale
Square Footage 1,725 sqft
Price per Sqft $481
MLS Listing ID 947452
Sold Date 04/30/24
Style Split Entry
Bedrooms 5
Rental Info Unrestricted
Year Built 1968
Annual Tax Amount $3,406
Tax Year 2023
Lot Size 7,405 Sqft
Acres 0.17
Property Description
Nestled in a charming corner of Colwood, 577 Hallsor Drive is a delightful 5-bedroom, 2-bathroom home on a 7,500 square foot lot, surrounded by a friendly neighbourhood with evident pride of ownership. This home boasts a spacious living room with hardwood floors and a wood-burning fireplace, seamlessly flowing into the dining room and out to a lovely back deck. The kitchen has been updated throughout the years, as well as the main level bathroom. Finishing out the main floor are 3 good sized bedrooms. Downstairs, you’ll find 2 additional bedrooms as well as garage access. Outside, this flat lot offers endless potential and ample natural light. This is a central location which enjoys proximity to Hatley Castle's green spaces, as well as the Galloping Goose Trail.
Location
Province BC
County Capital Regional District
Area Co Hatley Park
Direction North
Rooms
Basement Finished, Full, Walk-Out Access, With Windows
Main Level Bedrooms 3
Kitchen 1
Interior
Heating Forced Air
Cooling None
Fireplaces Number 1
Fireplaces Type Living Room, Wood Burning
Fireplace 1
Appliance Dishwasher, F/S/W/D
Laundry In House
Exterior
Garage Spaces 1.0
Roof Type Fibreglass Shingle
Total Parking Spaces 2
Building
Building Description Stucco, Split Entry
Faces North
Foundation Poured Concrete
Sewer Septic System
Water Municipal
Structure Type Stucco
Others
Tax ID 003-622-754
Ownership Freehold
Pets Allowed Aquariums, Birds, Caged Mammals, Cats, Dogs
Read Less Info
Want to know what your home might be worth? Contact us for a FREE valuation!

Our team is ready to help you sell your home for the highest possible price ASAP
Bought with Woodhouse Realty

"My job is to find and attract mastery-based agents to the office, protect the culture, and make sure everyone is happy! "






