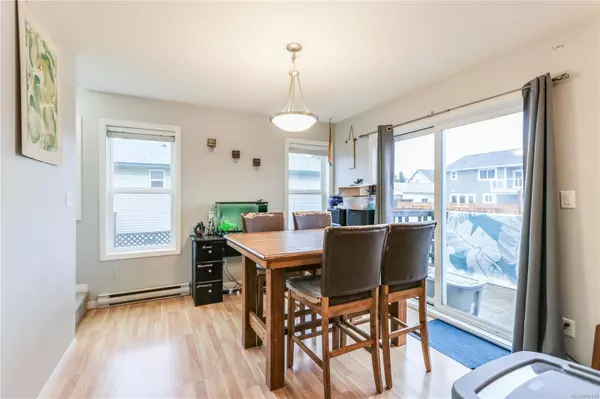$744,500
$769,900
3.3%For more information regarding the value of a property, please contact us for a free consultation.
4 Beds
4 Baths
1,855 SqFt
SOLD DATE : 04/30/2024
Key Details
Sold Price $744,500
Property Type Single Family Home
Sub Type Single Family Detached
Listing Status Sold
Purchase Type For Sale
Square Footage 1,855 sqft
Price per Sqft $401
MLS Listing ID 952179
Sold Date 04/30/24
Style Main Level Entry with Lower/Upper Lvl(s)
Bedrooms 4
Rental Info Unrestricted
Year Built 2006
Annual Tax Amount $4,289
Tax Year 2023
Lot Size 6,098 Sqft
Acres 0.14
Property Description
Don't miss this 4 bedroom, 4 bathroom home with a 1 bedroom, 1 bathroom suite in the cute Town of Cumberland! Just minutes away mountain biking, lakes and walking trails making it a haven for nature enthusiasts. Additionally, the easy access to the parkway makes this a convenient location. The main level showcases a well-sized kitchen with stainless steel appliances and is open to the dining room with access to the rear deck. The living room is adorned with a bay window and delightful built-in window seat. The upper level offers a spacious primary bedroom which is complemented by a 4 piece ensuite and private balcony. Two additional bedrooms and main bathroom finish the upper level. Downstairs you'll discover the 1 bedroom, 1 bathroom self-contained suite, which features separate entrance. Step outside and enjoy the ample backyard, offering a great space for relaxation, kids or pets. Don't miss this fantastic opportunity to make this home your own or as an investment property!
Location
Province BC
County Cumberland, Village Of
Area Cv Cumberland
Zoning R-1
Direction Southwest
Rooms
Basement Full
Kitchen 2
Interior
Heating Baseboard, Electric
Cooling None
Flooring Mixed
Window Features Insulated Windows
Laundry In House
Exterior
Exterior Feature Garden
Garage Spaces 1.0
View Y/N 1
View Mountain(s)
Roof Type Asphalt Shingle
Total Parking Spaces 2
Building
Lot Description Recreation Nearby, Shopping Nearby, Sidewalk
Building Description Insulation: Ceiling,Insulation: Walls,Vinyl Siding, Main Level Entry with Lower/Upper Lvl(s)
Faces Southwest
Foundation Poured Concrete
Sewer Sewer Connected
Water Municipal
Additional Building Exists
Structure Type Insulation: Ceiling,Insulation: Walls,Vinyl Siding
Others
Tax ID 026-697-378
Ownership Freehold
Pets Allowed Aquariums, Birds, Caged Mammals, Cats, Dogs
Read Less Info
Want to know what your home might be worth? Contact us for a FREE valuation!

Our team is ready to help you sell your home for the highest possible price ASAP
Bought with Royal LePage Parksville-Qualicum Beach Realty (QU)

"My job is to find and attract mastery-based agents to the office, protect the culture, and make sure everyone is happy! "






