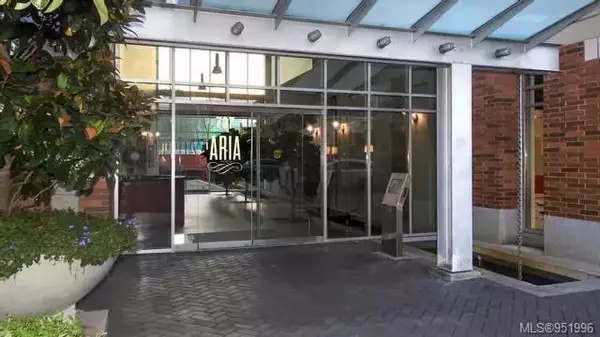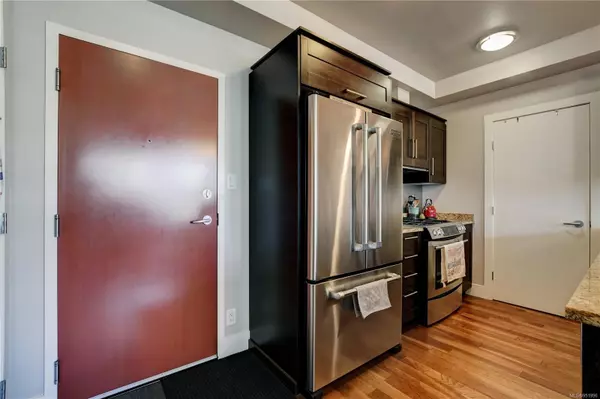$765,000
$796,500
4.0%For more information regarding the value of a property, please contact us for a free consultation.
2 Beds
2 Baths
943 SqFt
SOLD DATE : 04/30/2024
Key Details
Sold Price $765,000
Property Type Condo
Sub Type Condo Apartment
Listing Status Sold
Purchase Type For Sale
Square Footage 943 sqft
Price per Sqft $811
Subdivision The Aria
MLS Listing ID 951996
Sold Date 04/30/24
Style Condo
Bedrooms 2
HOA Fees $582/mo
Rental Info Unrestricted
Year Built 2009
Annual Tax Amount $2,893
Tax Year 2023
Lot Size 871 Sqft
Acres 0.02
Property Description
Welcome to the prestigious ARIA condominiums! This premium building is situated in a perfect location that's steps to the Inner Harbour, Downtown, Restaurants, Shopping, Beacon Hill Park, The Royal Theatre, and even the Cook Street Village! This immaculate suite offers quality finishing throughout and comes with not 1 but 2 PARKING SPOTS! Featuring: 9 Ft Ceilings, Gleaming wood floors, Spacious Living Room with Gas Fireplace and access to Sundeck, an In-Line Dining room, Gourmet Kitchen with Granite Countertops and Stainless Appliances, In-suite Laundry, Quality Light fixtures, Spacious Master Bedroom with splashy Ensuite Bathroom, PLUS a Second Bedroom and much more! The Building Amenities Include: Concierge Service, Clubhouse, a well-equipped Gym, 2 UNDERGROUND PARKING SPOTS, Storage Locker, and Much More! Don’t miss this opportunity- Call today!
Location
Province BC
County Capital Regional District
Area Vi Downtown
Direction North
Rooms
Main Level Bedrooms 2
Kitchen 1
Interior
Interior Features Closet Organizer, Dining/Living Combo, Eating Area
Heating Electric, Natural Gas
Cooling None
Flooring Carpet, Tile, Wood
Fireplaces Number 1
Fireplaces Type Gas, Living Room
Fireplace 1
Window Features Insulated Windows,Vinyl Frames
Appliance Dishwasher, Dryer, Microwave, Oven/Range Gas, Refrigerator, Washer
Laundry In Unit
Exterior
Exterior Feature Balcony, Balcony/Deck
Amenities Available Clubhouse, Common Area, Elevator(s), Fitness Centre, Secured Entry
View Y/N 1
View City
Roof Type Asphalt Torch On
Handicap Access Accessible Entrance
Total Parking Spaces 2
Building
Building Description Insulation: Ceiling,Insulation: Walls,Steel and Concrete, Condo
Faces North
Story 12
Foundation Poured Concrete
Sewer Sewer Connected
Water Municipal
Structure Type Insulation: Ceiling,Insulation: Walls,Steel and Concrete
Others
HOA Fee Include Caretaker,Concierge,Garbage Removal,Insurance,Maintenance Grounds,Maintenance Structure,Property Management,Recycling,Sewer,Water
Tax ID 027-559-157
Ownership Freehold/Strata
Acceptable Financing Purchaser To Finance
Listing Terms Purchaser To Finance
Pets Allowed Aquariums, Birds, Caged Mammals, Cats, Dogs, Number Limit
Read Less Info
Want to know what your home might be worth? Contact us for a FREE valuation!

Our team is ready to help you sell your home for the highest possible price ASAP
Bought with Oakwyn Realty Ltd.

"My job is to find and attract mastery-based agents to the office, protect the culture, and make sure everyone is happy! "






