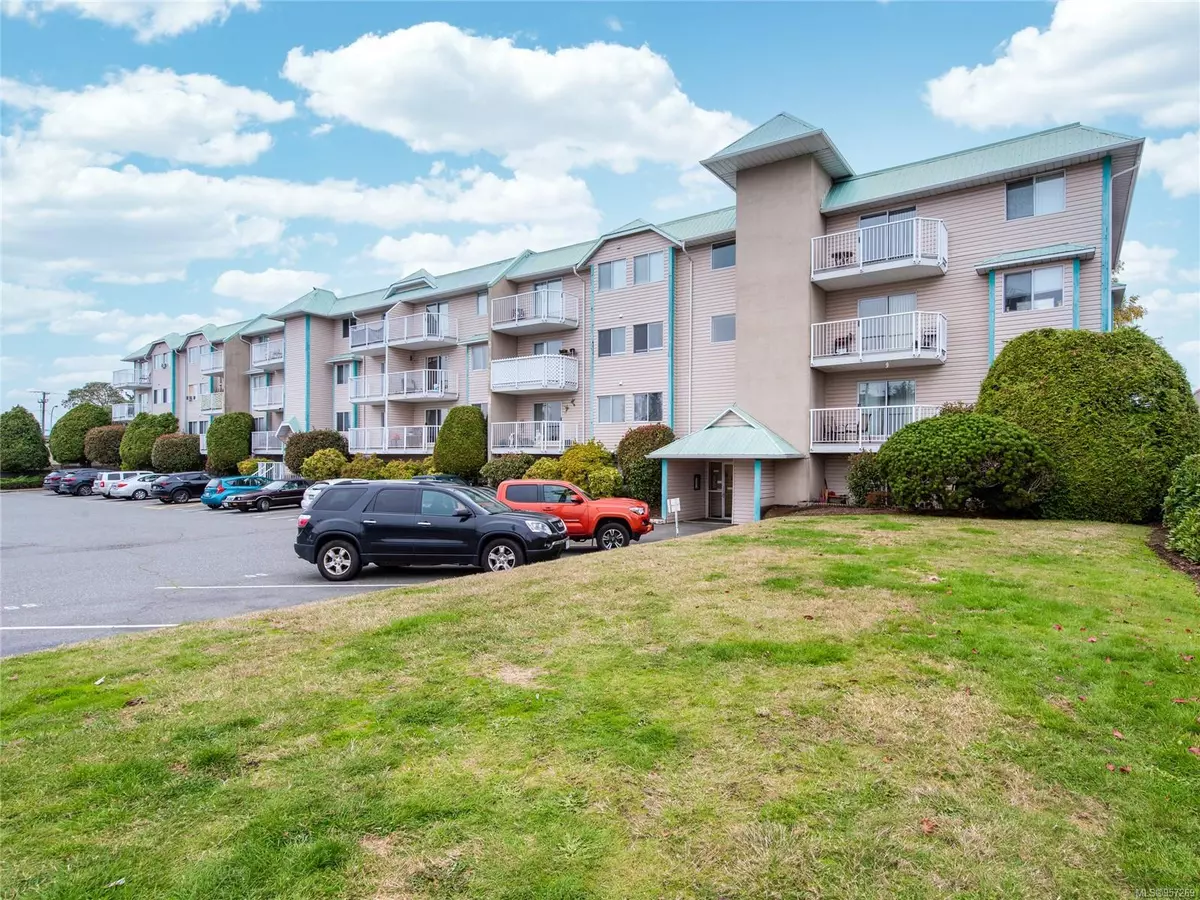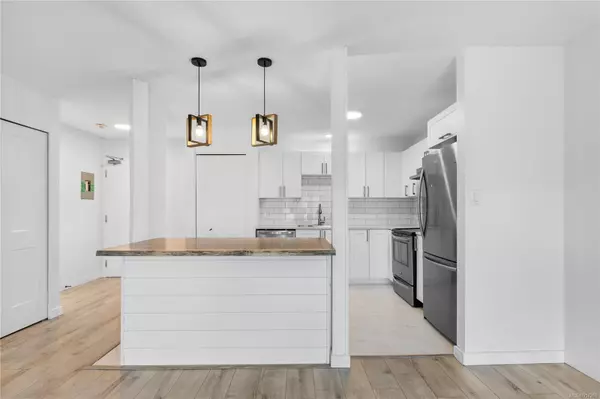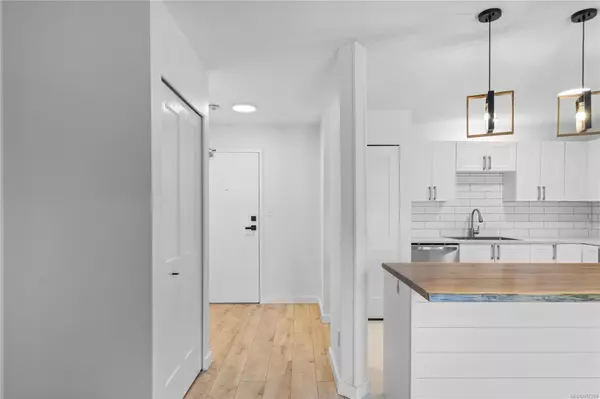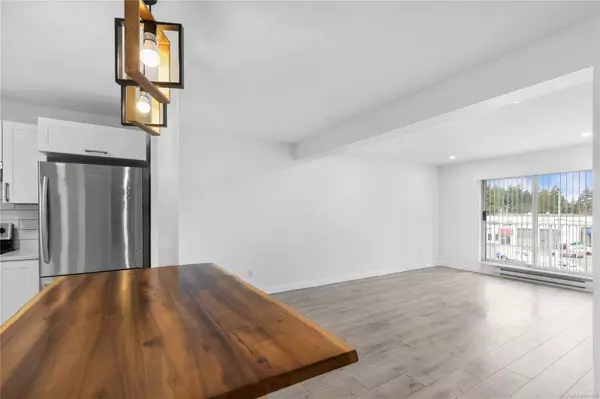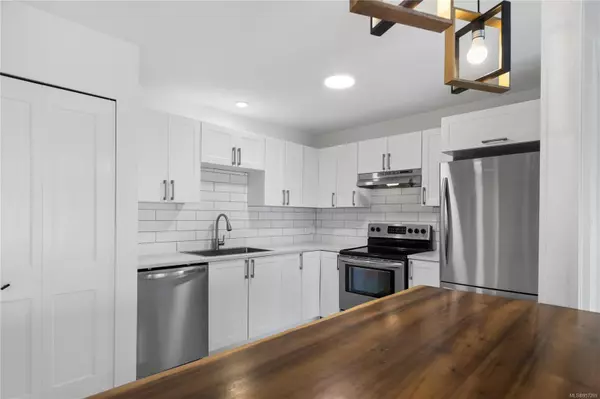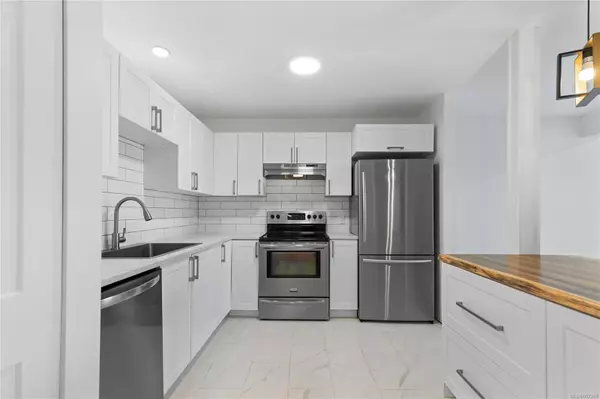$285,000
$289,900
1.7%For more information regarding the value of a property, please contact us for a free consultation.
1 Bed
1 Bath
753 SqFt
SOLD DATE : 04/30/2024
Key Details
Sold Price $285,000
Property Type Condo
Sub Type Condo Apartment
Listing Status Sold
Purchase Type For Sale
Square Footage 753 sqft
Price per Sqft $378
Subdivision Sherwood Manor
MLS Listing ID 957269
Sold Date 04/30/24
Style Condo
Bedrooms 1
HOA Fees $366/mo
Rental Info Unrestricted
Year Built 1989
Annual Tax Amount $1,579
Tax Year 2023
Lot Size 871 Sqft
Acres 0.02
Property Description
Experience modern living in the heart of Nanaimo with this renovated 1-bed, 1-bath condo at Sherwood Manor. The entryway sets the tone for comfort, leading to a bright, open living space filled with natural light. The kitchen is a culinary haven with sleek countertops, contemporary cabinets, and stainless steel appliances. A spacious wood-topped island serves as a stylish focal point. The well-designed floor plan seamlessly connects to the living room with patio access. The serene bedroom offers ample storage, and the chic modern bathroom features a full-size tub. In-suite laundry adds convenience, and this top-floor unit goes beyond the standard with upgraded underlay for enhanced tranquility. Sherwood Manor provides a stylish residence in a convenient location, offering amenities at your doorstep. Elevate your lifestyle with this thoughtfully upgraded condo—a perfect blend of modern living and peaceful retreat. All measurements are approximate.
Location
Province BC
County Nanaimo, City Of
Area Na Central Nanaimo
Direction Northwest
Rooms
Basement None
Main Level Bedrooms 1
Kitchen 1
Interior
Interior Features Elevator
Heating Baseboard, Electric
Cooling None
Flooring Laminate
Appliance F/S/W/D, Range Hood
Laundry In Unit
Exterior
Exterior Feature Balcony/Patio
Amenities Available Elevator(s), Secured Entry
Roof Type Membrane
Handicap Access Accessible Entrance
Total Parking Spaces 1
Building
Lot Description Central Location, Recreation Nearby, Shopping Nearby
Building Description Frame Wood,Insulation: Ceiling,Insulation: Walls,Vinyl Siding, Condo
Faces Northwest
Story 4
Foundation Poured Concrete
Sewer Sewer Connected
Water Municipal
Structure Type Frame Wood,Insulation: Ceiling,Insulation: Walls,Vinyl Siding
Others
HOA Fee Include Garbage Removal,Maintenance Grounds,Maintenance Structure,Property Management,Recycling,Sewer,Water
Tax ID 015-169-456
Ownership Freehold/Strata
Pets Allowed Aquariums, Birds, Caged Mammals, Cats, Dogs, Number Limit, Size Limit
Read Less Info
Want to know what your home might be worth? Contact us for a FREE valuation!

Our team is ready to help you sell your home for the highest possible price ASAP
Bought with Royal LePage Nanaimo Realty (NanIsHwyN)

"My job is to find and attract mastery-based agents to the office, protect the culture, and make sure everyone is happy! "

