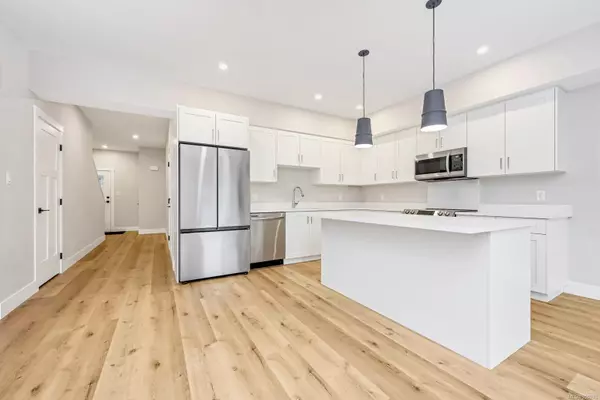$580,000
$595,000
2.5%For more information regarding the value of a property, please contact us for a free consultation.
4 Beds
3 Baths
1,865 SqFt
SOLD DATE : 04/29/2024
Key Details
Sold Price $580,000
Property Type Townhouse
Sub Type Row/Townhouse
Listing Status Sold
Purchase Type For Sale
Square Footage 1,865 sqft
Price per Sqft $310
MLS Listing ID 955970
Sold Date 04/29/24
Style Main Level Entry with Upper Level(s)
Bedrooms 4
Rental Info Unrestricted
Year Built 2022
Annual Tax Amount $2,454
Tax Year 2023
Lot Size 2,178 Sqft
Acres 0.05
Property Description
Save the GST on this near-new home. Built with energy efficiency in mind, the main floor features an open-concept living space with quartz countertops in the kitchen, stainless steel appliances, a 6-ft kitchen island perfect for entertaining, an electric fireplace, a sliding glass door to the back yard, & a 2-piece bath. Upstairs you will find 4 generous bedrooms 2 bathrooms & laundry room. The primary bedroom features a walk-through closet leading to a gorgeous 5 piece bathroom. Conveniently located close to The Old Farm Market, the Cowichan Valley Meat Market, ice cream & coffee shops, the Cowichan Golf Course, Red Arrow Brewing Co., Small Block Brewing, the transit system & other useful amenities. Enjoy the comforts of modern architecture and quality craftsmanship with 9 ft ceilings, 2 ductless heat pumps, a 40-year roof, extra insulation and drywall on party walls, HRV system, and an EV charger in the garage. The low-maintenance yard is perfect for those leading a busy lifestyle.
Location
Province BC
County Cowichan Valley Regional District
Area Du East Duncan
Zoning MU-1
Direction Northeast
Rooms
Basement None
Kitchen 1
Interior
Interior Features Dining/Living Combo, Eating Area
Heating Baseboard, Electric, Heat Pump, Heat Recovery
Cooling Air Conditioning, Wall Unit(s)
Flooring Carpet, Mixed
Fireplaces Number 1
Fireplaces Type Electric, Living Room
Equipment Electric Garage Door Opener
Fireplace 1
Window Features Insulated Windows,Screens,Vinyl Frames,Window Coverings
Appliance Dishwasher, F/S/W/D, Microwave
Laundry In House
Exterior
Exterior Feature Balcony/Patio, Fenced, Fencing: Full, Low Maintenance Yard
Garage Spaces 1.0
Utilities Available Electricity To Lot, Garbage, Recycling
Roof Type Fibreglass Shingle
Handicap Access Ground Level Main Floor
Total Parking Spaces 6
Building
Lot Description Central Location, Easy Access, Landscaped, Level, Near Golf Course, No Through Road, Recreation Nearby, Serviced, Shopping Nearby
Building Description Frame Wood,Insulation All,Insulation: Ceiling,Insulation: Walls,Vinyl Siding, Main Level Entry with Upper Level(s)
Faces Northeast
Story 2
Foundation Poured Concrete
Sewer Sewer Connected
Water Regional/Improvement District
Structure Type Frame Wood,Insulation All,Insulation: Ceiling,Insulation: Walls,Vinyl Siding
Others
Tax ID 031-768-521
Ownership Freehold/Strata
Acceptable Financing Must Be Paid Off, Purchaser To Finance
Listing Terms Must Be Paid Off, Purchaser To Finance
Pets Description Aquariums, Birds, Caged Mammals, Cats, Dogs
Read Less Info
Want to know what your home might be worth? Contact us for a FREE valuation!

Our team is ready to help you sell your home for the highest possible price ASAP
Bought with Sutton Group-West Coast Realty (Dunc)

"My job is to find and attract mastery-based agents to the office, protect the culture, and make sure everyone is happy! "






