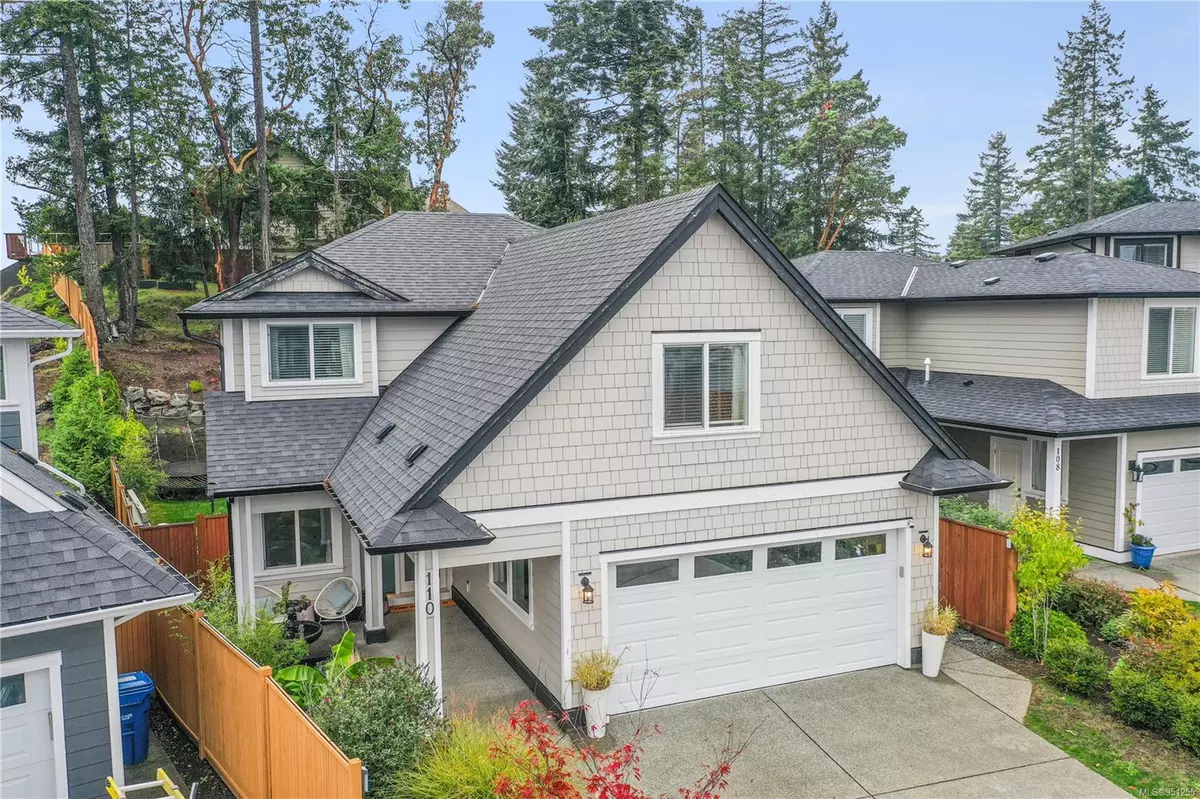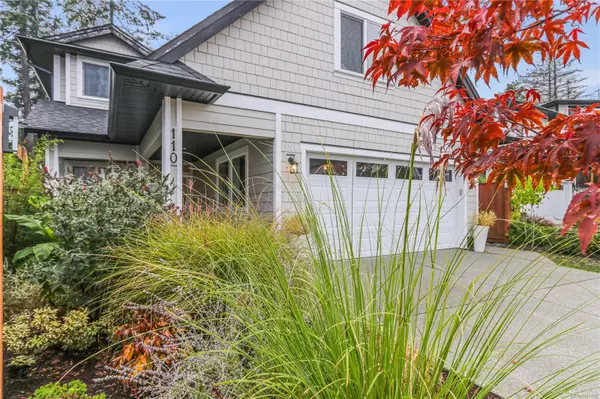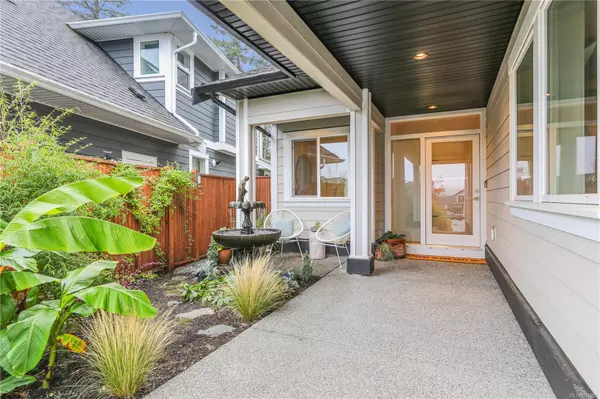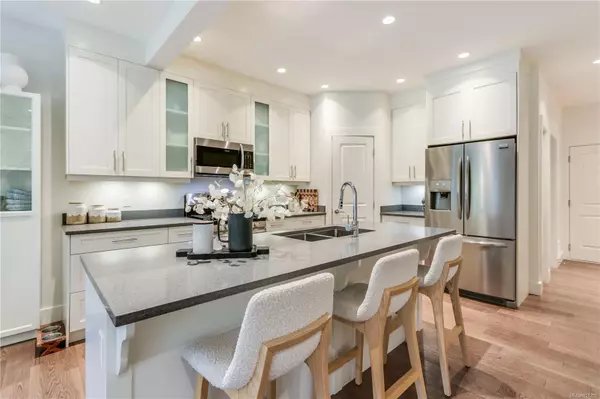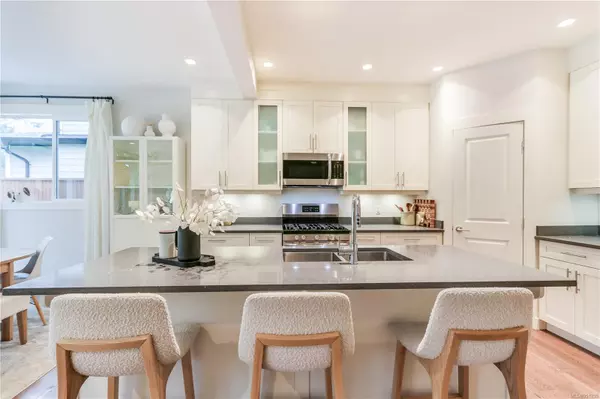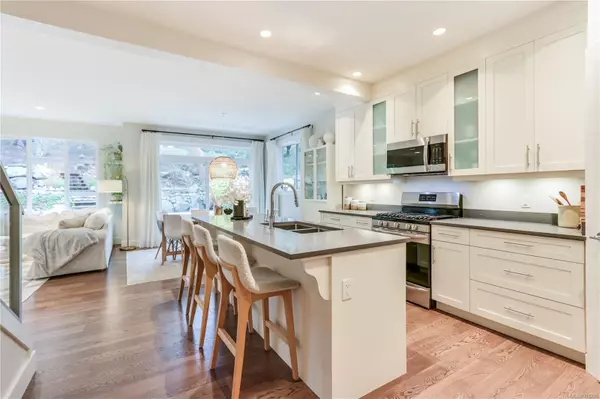$1,125,000
$1,175,000
4.3%For more information regarding the value of a property, please contact us for a free consultation.
4 Beds
3 Baths
2,253 SqFt
SOLD DATE : 04/10/2024
Key Details
Sold Price $1,125,000
Property Type Single Family Home
Sub Type Single Family Detached
Listing Status Sold
Purchase Type For Sale
Square Footage 2,253 sqft
Price per Sqft $499
MLS Listing ID 951255
Sold Date 04/10/24
Style Main Level Entry with Upper Level(s)
Bedrooms 4
Rental Info Unrestricted
Year Built 2018
Annual Tax Amount $5,702
Tax Year 2022
Lot Size 7,840 Sqft
Acres 0.18
Property Description
Impressive 4 bdrm, 3 bthrm home nestled on a quiet cul-de-sac in the highly sought after & desirable family neighbourhood of Linley Valley. This neighbourhood offers a park w/ sports court & playground, along with nearby walking trails & duck pond. Close to great schools & minutes from shopping & Oliver Woods Rec Centre. This home features premium finishing's, including hardwood flooring, quartz counters and a 5ft crawl space. A bright open concept floor plan with contemporary kitchen, white cabinetry, stainless steel appliances, functional island & walk-in pantry. Large picture windows fill the living room with natural light & the dining room flows nicely to the outdoor living space. An office, laundry room & 2 piece bthrm complete the downstairs. Upstairs the spacious primary features a lovely ensuite & walk-in closet, 2 additional bdrms, main bathroom and large bonus room or 4th bdrm. A lovely patio, raised garden beds and two distinct seating areas wrap up the backyard.
Location
Province BC
County Nanaimo, City Of
Area Na North Nanaimo
Zoning R10
Direction East
Rooms
Basement Crawl Space
Kitchen 1
Interior
Heating Forced Air, Natural Gas
Cooling None
Flooring Mixed, Wood
Fireplaces Number 1
Fireplaces Type Gas
Equipment Central Vacuum Roughed-In
Fireplace 1
Window Features Insulated Windows
Appliance Dishwasher, F/S/W/D
Laundry In House
Exterior
Exterior Feature Fencing: Full, Garden, Low Maintenance Yard
Garage Spaces 1.0
View Y/N 1
View Mountain(s)
Roof Type Fibreglass Shingle
Total Parking Spaces 4
Building
Lot Description Central Location, Cul-de-sac, Easy Access, Family-Oriented Neighbourhood, Landscaped, Park Setting, Quiet Area, Recreation Nearby, Shopping Nearby, Sidewalk, Southern Exposure
Building Description Cement Fibre,Insulation: Ceiling,Insulation: Walls, Main Level Entry with Upper Level(s)
Faces East
Foundation Poured Concrete
Sewer Sewer Connected
Water Municipal
Structure Type Cement Fibre,Insulation: Ceiling,Insulation: Walls
Others
Tax ID 030-552-346
Ownership Freehold
Pets Description Aquariums, Birds, Caged Mammals, Cats, Dogs
Read Less Info
Want to know what your home might be worth? Contact us for a FREE valuation!

Our team is ready to help you sell your home for the highest possible price ASAP
Bought with 460 Realty Inc. (NA)

"My job is to find and attract mastery-based agents to the office, protect the culture, and make sure everyone is happy! "

