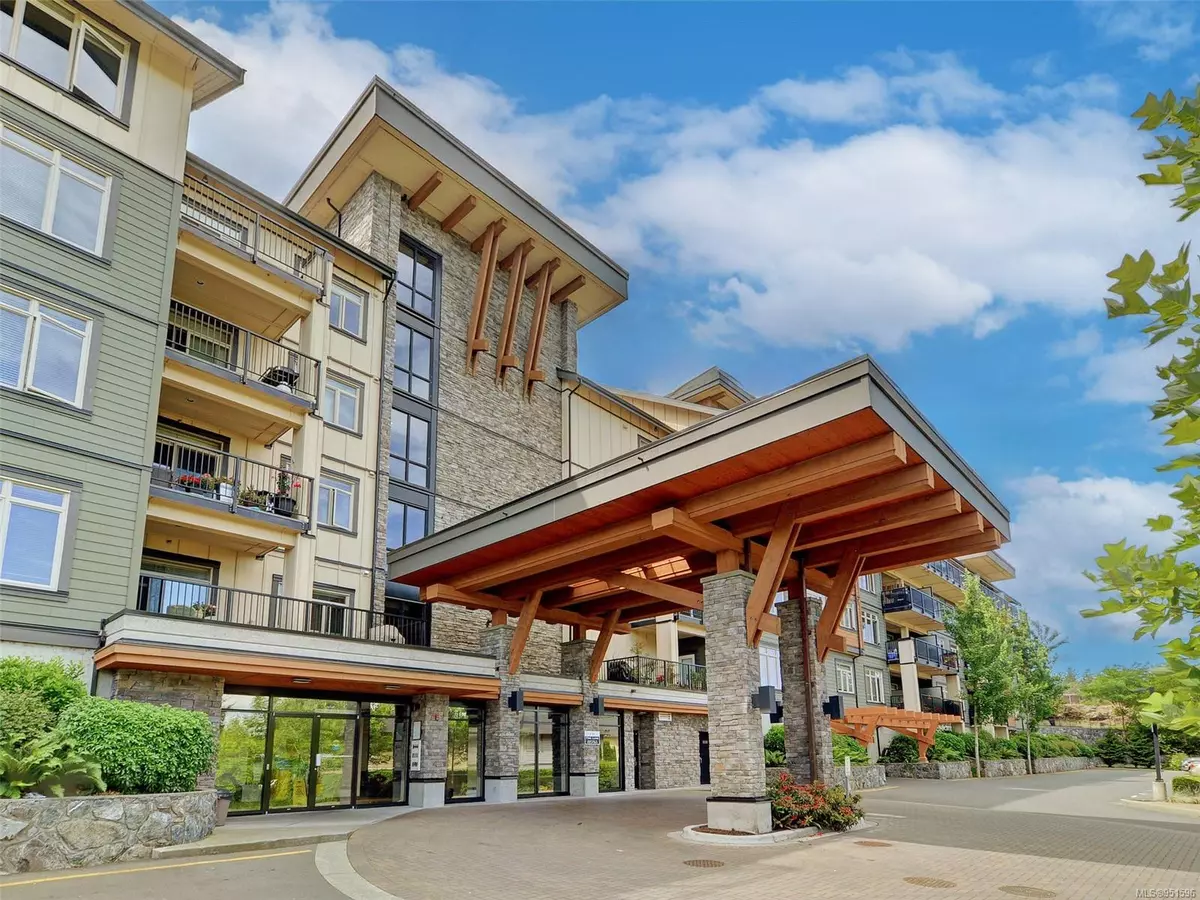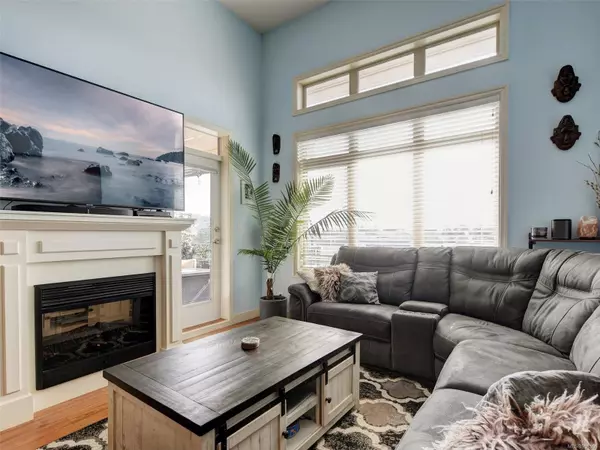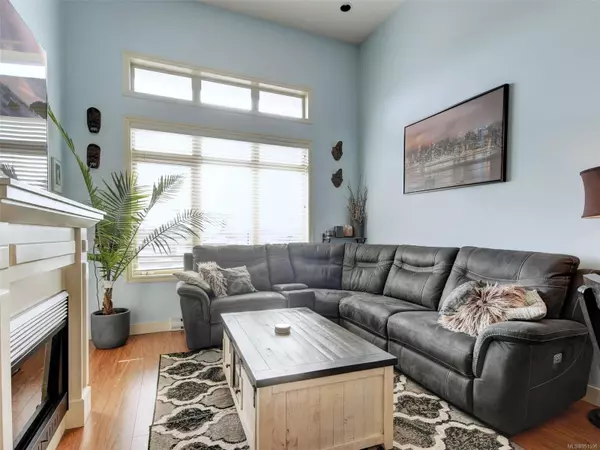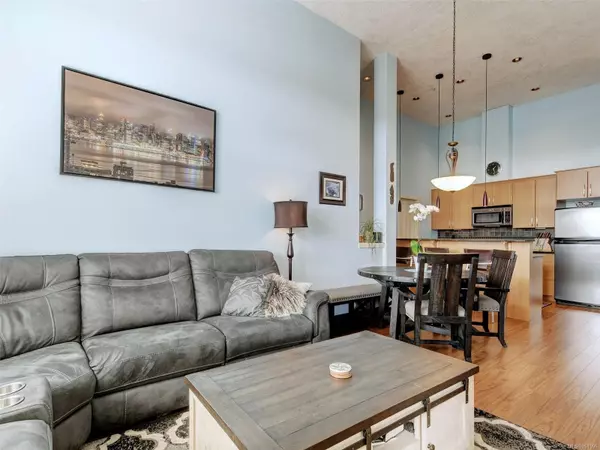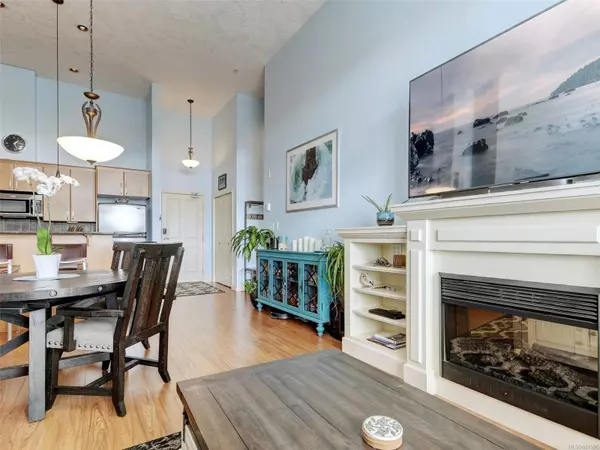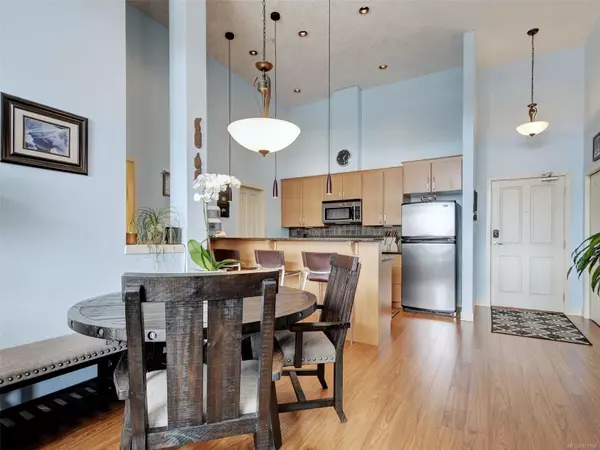$588,000
$590,000
0.3%For more information regarding the value of a property, please contact us for a free consultation.
2 Beds
2 Baths
980 SqFt
SOLD DATE : 04/10/2024
Key Details
Sold Price $588,000
Property Type Condo
Sub Type Condo Apartment
Listing Status Sold
Purchase Type For Sale
Square Footage 980 sqft
Price per Sqft $600
MLS Listing ID 951596
Sold Date 04/10/24
Style Condo
Bedrooms 2
HOA Fees $438/mo
Rental Info Unrestricted
Year Built 2009
Annual Tax Amount $2,495
Tax Year 2023
Lot Size 1,306 Sqft
Acres 0.03
Property Description
TOP Floor, South Facing, Penthouse at La Vie!! This Newly painted, Bright, Spacious, Family and Pet Friendly Unit with Mountain Views and Yes... 2 Secured Underground Parking Spaces!! Welcome to this Large Open-Plan living with dining area, 13’ ceilings with Over Sized Windows that allow Natural light to highlight the interior, Built-in Entertainment unit with Electric Fireplace, and Spacious Patio. This Home has 2 Large bedrooms that include an Oversized walk in closet in the Master that leads into the well designed Ensuite. The Kitchen has Granite Counter Tops, Stainless Steel Appliances with Large Pantry and In-Suite Laundry; complete with storage locker, and bicycle storage area. A great property for those starting up or slowing down. Steps to Millstream Village with Cafes, Restaurants, Shops, Buses and easy Access to Up island or Downtown Victoria. Virtual Tour, Video and Floor Plans online, Call Today for your Showings because this one will not last Long.
Location
Province BC
County Capital Regional District
Area La Thetis Heights
Direction South
Rooms
Main Level Bedrooms 2
Kitchen 1
Interior
Interior Features Ceiling Fan(s), Closet Organizer, Controlled Entry, Elevator, Storage
Heating Baseboard, Electric
Cooling None
Flooring Laminate, Tile
Fireplaces Number 1
Fireplaces Type Electric
Fireplace 1
Window Features Blinds,Screens,Vinyl Frames
Appliance Dishwasher, Dryer, Microwave, Oven/Range Electric, Refrigerator, Washer
Laundry In Unit
Exterior
Exterior Feature Fencing: Partial, Sprinkler System
Utilities Available Cable To Lot, Compost, Electricity To Lot, Garbage, Phone To Lot, Recycling
Amenities Available Bike Storage, Common Area, Elevator(s), Private Drive/Road
View Y/N 1
View Mountain(s)
Roof Type Asphalt Shingle,Asphalt Torch On
Handicap Access Ground Level Main Floor, No Step Entrance, Wheelchair Friendly
Total Parking Spaces 2
Building
Lot Description Rectangular Lot
Building Description Cement Fibre,Frame Wood,Stone,Wood, Condo
Faces South
Story 4
Foundation Poured Concrete
Sewer Sewer To Lot
Water Municipal, To Lot
Architectural Style Arts & Crafts
Structure Type Cement Fibre,Frame Wood,Stone,Wood
Others
HOA Fee Include Garbage Removal,Insurance,Maintenance Grounds,Property Management,Recycling,Sewer,Water
Tax ID 027-886-158
Ownership Freehold/Strata
Pets Allowed Aquariums, Birds, Caged Mammals, Cats, Dogs, Number Limit, Size Limit
Read Less Info
Want to know what your home might be worth? Contact us for a FREE valuation!

Our team is ready to help you sell your home for the highest possible price ASAP
Bought with RE/MAX Camosun

"My job is to find and attract mastery-based agents to the office, protect the culture, and make sure everyone is happy! "

