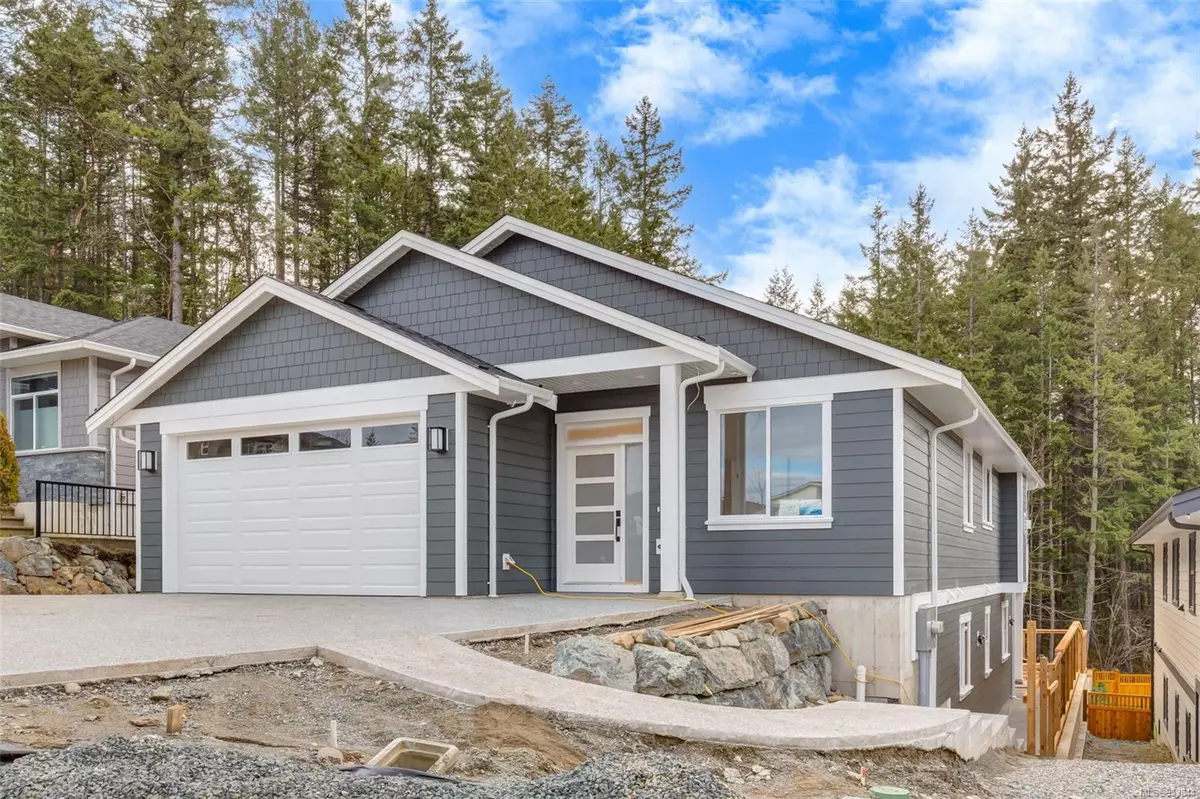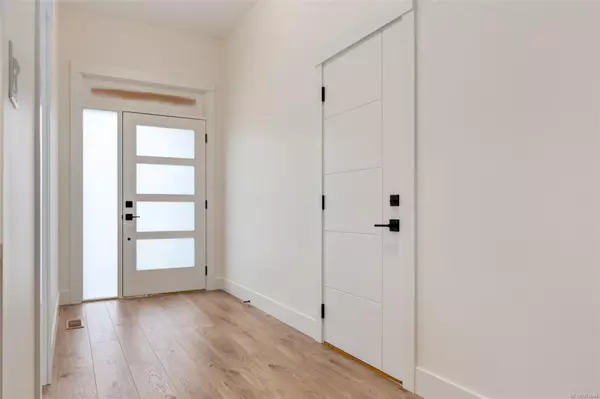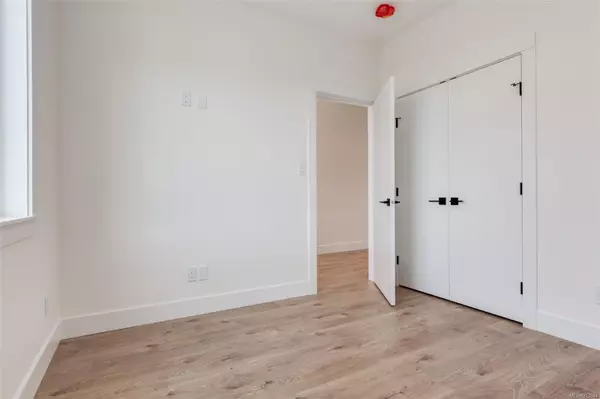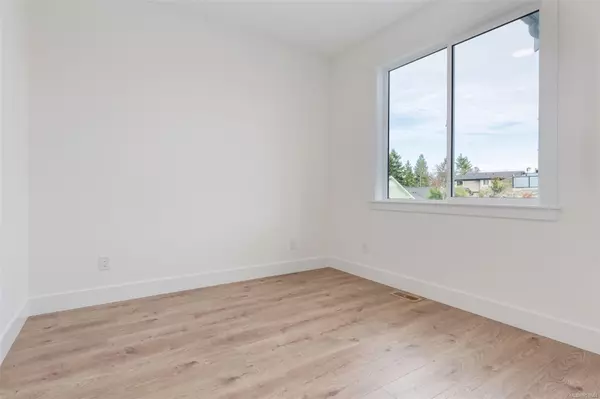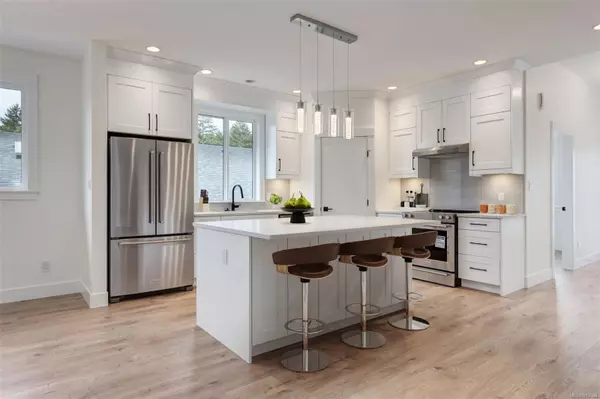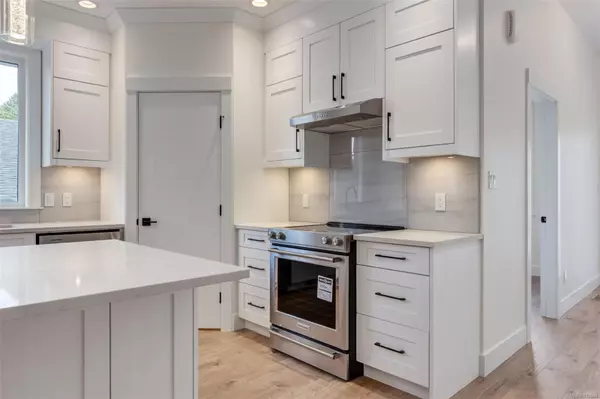$1,250,000
$1,299,000
3.8%For more information regarding the value of a property, please contact us for a free consultation.
5 Beds
4 Baths
3,186 SqFt
SOLD DATE : 04/10/2024
Key Details
Sold Price $1,250,000
Property Type Single Family Home
Sub Type Single Family Detached
Listing Status Sold
Purchase Type For Sale
Square Footage 3,186 sqft
Price per Sqft $392
MLS Listing ID 953844
Sold Date 04/10/24
Style Main Level Entry with Lower Level(s)
Bedrooms 5
Rental Info Unrestricted
Year Built 2024
Annual Tax Amount $2,638
Tax Year 2023
Lot Size 6,534 Sqft
Acres 0.15
Property Description
Introducing a brand-new Arts and Crafts level entry home in the University District. This 5-bedroom residence
features an open-concept design from the kitchen, dining, and living area. The kitchen boasts white shaker
cabinets, an island with an eating bar, and quartz countertops. On the main floor there are 3 bedrooms
including a generous primary suite with a large ensuite featuring a walk-in shower and double sinks. Enjoy the
large entertaining deck off the great room with stair access to the backyard. The lower level offers a media
room and bathroom for the main house, plus a legal 2-bedroom suite. Conveniently located near Westwood
Lake, with easy access to the highway, VIU, and downtown amenities. This is contemporary living at its finest
in a prime location.
Location
Province BC
County Nanaimo, City Of
Area Na University District
Zoning R1
Direction North
Rooms
Basement Crawl Space, Finished
Main Level Bedrooms 3
Kitchen 2
Interior
Interior Features Dining/Living Combo
Heating Electric, Forced Air
Cooling None
Flooring Laminate, Tile
Fireplaces Number 1
Fireplaces Type Gas
Fireplace 1
Window Features Vinyl Frames
Appliance Dishwasher, F/S/W/D, Microwave
Laundry In House
Exterior
Exterior Feature Balcony/Deck, Fencing: Partial, Sprinkler System
Garage Spaces 2.0
Utilities Available Electricity To Lot, Natural Gas To Lot
Roof Type Asphalt Shingle
Handicap Access Ground Level Main Floor
Total Parking Spaces 4
Building
Lot Description Central Location, Family-Oriented Neighbourhood, Park Setting, Recreation Nearby, Shopping Nearby
Building Description Cement Fibre,Insulation All, Main Level Entry with Lower Level(s)
Faces North
Foundation Slab
Sewer Sewer Connected
Water Municipal
Architectural Style Arts & Crafts
Additional Building Exists
Structure Type Cement Fibre,Insulation All
Others
Restrictions Restrictive Covenants
Tax ID 030-096-341
Ownership Freehold
Acceptable Financing Agreement for Sale, Must Be Paid Off
Listing Terms Agreement for Sale, Must Be Paid Off
Pets Description Aquariums, Birds, Caged Mammals, Cats, Dogs
Read Less Info
Want to know what your home might be worth? Contact us for a FREE valuation!

Our team is ready to help you sell your home for the highest possible price ASAP
Bought with 460 Realty Inc. (NA)

"My job is to find and attract mastery-based agents to the office, protect the culture, and make sure everyone is happy! "

