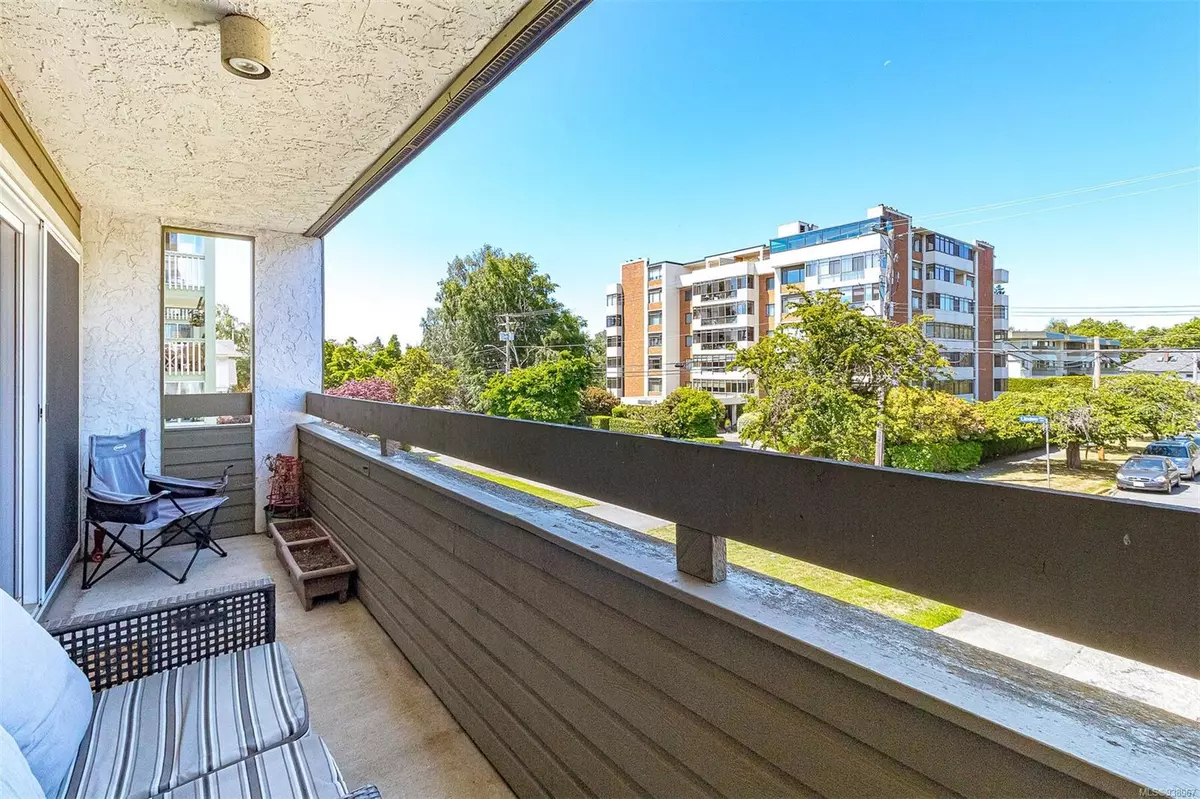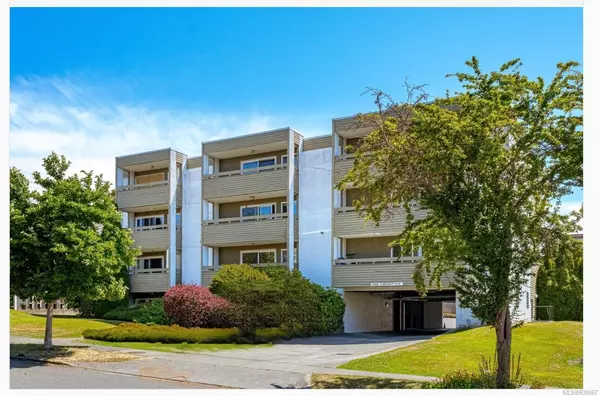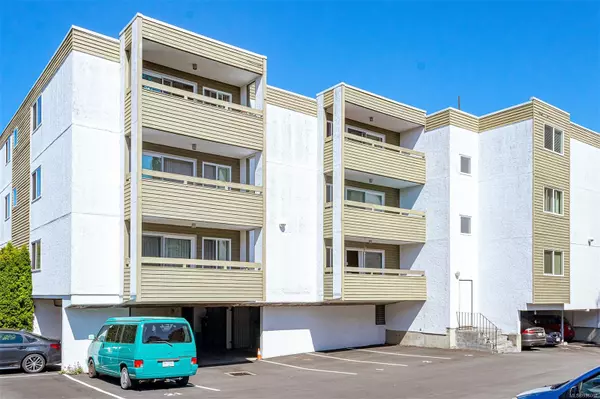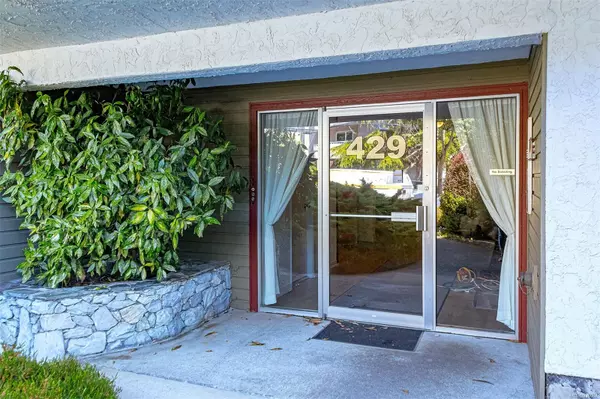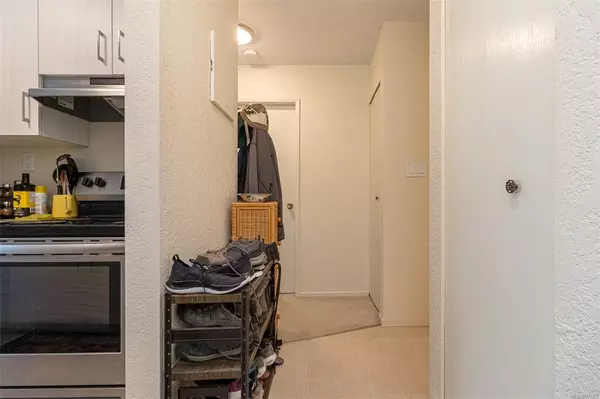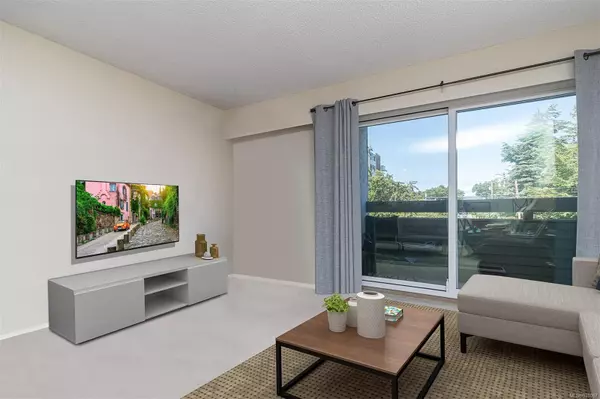$412,000
$417,000
1.2%For more information regarding the value of a property, please contact us for a free consultation.
1 Bed
1 Bath
767 SqFt
SOLD DATE : 02/29/2024
Key Details
Sold Price $412,000
Property Type Condo
Sub Type Condo Apartment
Listing Status Sold
Purchase Type For Sale
Square Footage 767 sqft
Price per Sqft $537
Subdivision Caprice
MLS Listing ID 938067
Sold Date 02/29/24
Style Condo
Bedrooms 1
HOA Fees $408/mo
Rental Info Unrestricted
Year Built 1976
Annual Tax Amount $1,764
Tax Year 2023
Lot Size 871 Sqft
Acres 0.02
Property Description
Accepted Offer Open House CANCELLED A West facing 767sq ft condo at this Linden / Hilda, Cook Street Village location in a renovated boutique building. Direct bus to UViC, bike or walk anywhere. Yes, an older building, but a large 2nd floor corner unit with strategic windows for great views. Steady modernization and tasteful upgrades place this unit and the building on its own: notice new vinyl windows, patio doors, paved parking. No in-suite laundry but our 22 unit cosy Caprice is great all the same. Main floor bike storage, good unit storage plus main floor storage. Come and join us at #206, with a top Walk Score, minutes from Cook Dallas Road’s, Juan de Fuca Strait views of the Olympic Mountains. With a big smile, watch the Swiftsure, and Marathons, the 10k, stroll Beacon Hill Park, easy Schools, hidden-away Langham Court Theatre: the list goes on. 206 is TENANTED so careful showing times.
Location
Province BC
County Capital Regional District
Area Vi Fairfield West
Direction West
Rooms
Basement None
Main Level Bedrooms 1
Kitchen 1
Interior
Interior Features Controlled Entry, Storage
Heating Baseboard, Hot Water
Cooling None
Flooring Carpet, Linoleum
Window Features Insulated Windows,Vinyl Frames
Appliance Dishwasher, Oven/Range Electric, Range Hood, Refrigerator
Laundry Common Area
Exterior
Exterior Feature Balcony/Deck
Utilities Available Cable To Lot, Electricity To Lot, Garbage, Natural Gas To Lot
Amenities Available Bike Storage, Elevator(s), Secured Entry
View Y/N 1
View City
Roof Type Asphalt Torch On
Handicap Access Accessible Entrance, Ground Level Main Floor, No Step Entrance, Primary Bedroom on Main, Wheelchair Friendly
Total Parking Spaces 23
Building
Building Description Brick & Siding,Insulation All, Condo
Faces West
Story 4
Foundation Poured Concrete
Sewer Sewer Connected
Water Municipal, Regional/Improvement District
Architectural Style Character
Additional Building None
Structure Type Brick & Siding,Insulation All
Others
HOA Fee Include Garbage Removal,Hot Water,Insurance,Maintenance Grounds,Maintenance Structure,Pest Control,Property Management,Recycling,Sewer,Water
Restrictions Unknown
Tax ID 000 687 669
Ownership Freehold/Strata
Acceptable Financing Must Be Paid Off, See Remarks
Listing Terms Must Be Paid Off, See Remarks
Pets Allowed None
Read Less Info
Want to know what your home might be worth? Contact us for a FREE valuation!

Our team is ready to help you sell your home for the highest possible price ASAP
Bought with Pemberton Holmes Ltd. - Oak Bay

"My job is to find and attract mastery-based agents to the office, protect the culture, and make sure everyone is happy! "

