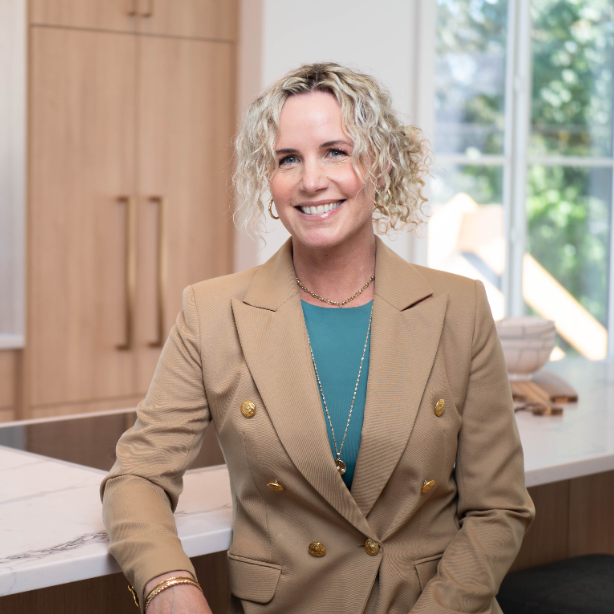$1,075,000
$1,075,000
For more information regarding the value of a property, please contact us for a free consultation.
4 Beds
4 Baths
2,725 SqFt
SOLD DATE : 01/12/2024
Key Details
Sold Price $1,075,000
Property Type Single Family Home
Sub Type Single Family Detached
Listing Status Sold
Purchase Type For Sale
Square Footage 2,725 sqft
Price per Sqft $394
MLS Listing ID 949286
Sold Date 01/12/24
Style Ground Level Entry With Main Up
Bedrooms 4
Rental Info Unrestricted
Year Built 2015
Annual Tax Amount $4,849
Tax Year 2023
Lot Size 4,791 Sqft
Acres 0.11
Property Sub-Type Single Family Detached
Property Description
This is sure to impress!!! Situated on a corner lot allowing extra space and additional room for garden area and privacy. Great open floor plan with french doors leads to lovely south west deck allowing light to stream in all day long from the wonderful large windows. Crown moldings add to the many features of this home. Kitchen with large granite island to gather around as well as a large dinning area combined with the living room and gas fireplace. Den on the main level is a bonus plus powder room. Upstairs has large primary bedroom with 5 piece ensuite and large walk in closet. Additional two large bedrooms and a 4 piece bath and laundry complete the upstairs. Lower has a one bedroom suite with its own entrance and laundry which can easily be part of the main home or use the extra income for mortgage helper. Large double garage and storage workshop area. Heat pump warm for winter and air conditioning for summer! A park just down the road!
Location
Province BC
County Capital Regional District
Area La Happy Valley
Direction West
Rooms
Basement Finished, Walk-Out Access, With Windows
Kitchen 2
Interior
Interior Features Closet Organizer, Dining/Living Combo, French Doors, Soaker Tub, Storage
Heating Baseboard, Electric, Heat Pump, Natural Gas, Other
Cooling Air Conditioning
Flooring Carpet, Laminate, Tile
Fireplaces Number 1
Fireplaces Type Gas, Living Room
Equipment Electric Garage Door Opener
Fireplace 1
Window Features Blinds,Skylight(s),Vinyl Frames,Window Coverings
Appliance Dishwasher, Dryer, F/S/W/D, Microwave, Oven/Range Electric, Refrigerator, Washer
Laundry In House
Exterior
Exterior Feature Balcony/Patio, Fencing: Full, Sprinkler System
Parking Features Attached, Garage Double
Garage Spaces 2.0
View Y/N 1
View Mountain(s)
Roof Type Asphalt Shingle
Total Parking Spaces 4
Building
Lot Description Corner, Rectangular Lot
Building Description Cement Fibre,Frame Wood,Insulation: Ceiling,Insulation: Walls,Wood, Ground Level Entry With Main Up
Faces West
Foundation Poured Concrete
Sewer Sewer To Lot
Water Municipal
Architectural Style West Coast
Additional Building Exists
Structure Type Cement Fibre,Frame Wood,Insulation: Ceiling,Insulation: Walls,Wood
Others
Restrictions ALR: No,Building Scheme
Tax ID 029-596-742
Ownership Freehold
Pets Allowed Aquariums, Birds, Caged Mammals, Cats, Dogs
Read Less Info
Want to know what your home might be worth? Contact us for a FREE valuation!

Our team is ready to help you sell your home for the highest possible price ASAP
Bought with Pemberton Holmes - Westshore

"My job is to find and attract mastery-based agents to the office, protect the culture, and make sure everyone is happy! "






