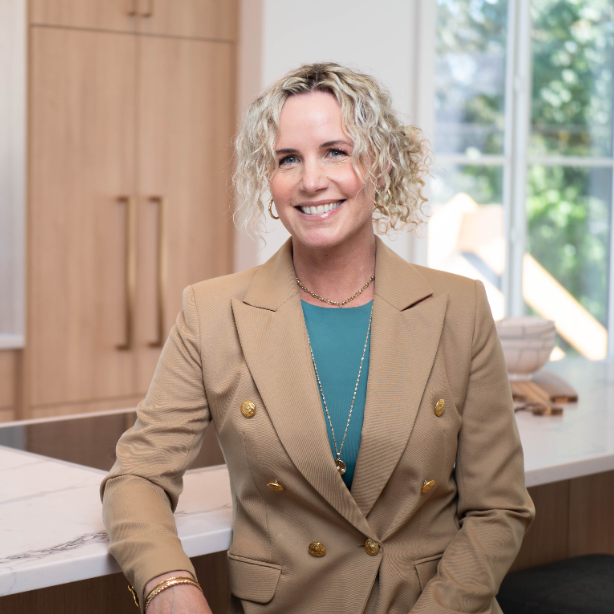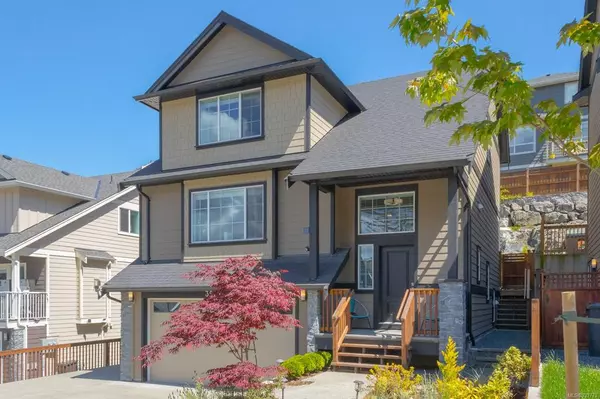$1,194,000
$1,199,000
0.4%For more information regarding the value of a property, please contact us for a free consultation.
4 Beds
4 Baths
2,569 SqFt
SOLD DATE : 07/28/2023
Key Details
Sold Price $1,194,000
Property Type Single Family Home
Sub Type Single Family Detached
Listing Status Sold
Purchase Type For Sale
Square Footage 2,569 sqft
Price per Sqft $464
MLS Listing ID 933770
Sold Date 07/28/23
Style Main Level Entry with Lower/Upper Lvl(s)
Bedrooms 4
Rental Info Unrestricted
Year Built 2019
Annual Tax Amount $4,286
Tax Year 2022
Lot Size 4,356 Sqft
Acres 0.1
Property Sub-Type Single Family Detached
Property Description
Discover a remarkable 4-bedroom home with a den and a legal 1-bedroom suite with separate entrance offering flexibility and rental income potential. A grand staircase sets the tone for elegance in this bright and spacious yet cozy residence. Enjoy the easy care nature-filled backyard, while relishing mountain views from the main floor and primary bedroom. A large driveway and double garage provide ample parking and storage. The primary bedroom features a 5-piece ensuite with radiant heat and walk-in closet, adding convenience and luxury. Upgraded with an HRV system, this home guarantees optimal air quality. The gourmet kitchen and dining room open to a rear patio with a natural gas BBQ outlet, perfect for outdoor entertaining. Additional highlights include a gas fireplace, on-demand hot water, screens for all windows and landscaped grounds with irrigation(3 zone could put lawn back easily ) A perfect blend of functionality, comfort, and refined living. See upgrade sheet for details.
Location
Province BC
County Capital Regional District
Area La Happy Valley
Direction Southwest
Rooms
Basement Finished
Kitchen 2
Interior
Interior Features Closet Organizer, Dining/Living Combo
Heating Baseboard, Electric, Heat Pump, Natural Gas
Cooling Air Conditioning
Flooring Carpet, Laminate, Linoleum, Tile
Fireplaces Number 1
Fireplaces Type Gas, Living Room
Equipment Central Vacuum Roughed-In, Electric Garage Door Opener
Fireplace 1
Window Features Blinds
Appliance Dishwasher, F/S/W/D, Microwave
Laundry In House, In Unit
Exterior
Exterior Feature Balcony/Patio, Fencing: Partial, Sprinkler System
Parking Features Attached, Driveway, Garage Double
Garage Spaces 2.0
Roof Type Fibreglass Shingle
Total Parking Spaces 5
Building
Lot Description Irregular Lot
Building Description Cement Fibre,Frame Wood, Main Level Entry with Lower/Upper Lvl(s)
Faces Southwest
Foundation Poured Concrete
Sewer Sewer To Lot
Water Municipal
Additional Building Exists
Structure Type Cement Fibre,Frame Wood
Others
Tax ID 030-452-350
Ownership Freehold
Pets Allowed Aquariums, Birds, Caged Mammals, Cats, Dogs
Read Less Info
Want to know what your home might be worth? Contact us for a FREE valuation!

Our team is ready to help you sell your home for the highest possible price ASAP
Bought with Sutton Group West Coast Realty

"My job is to find and attract mastery-based agents to the office, protect the culture, and make sure everyone is happy! "






