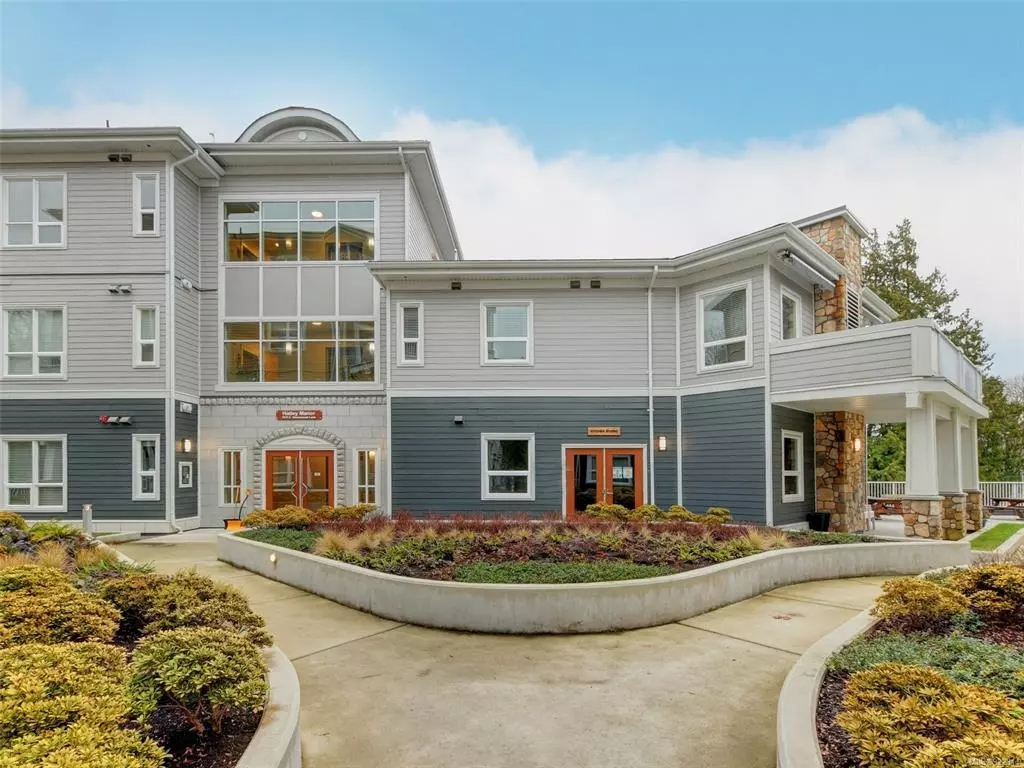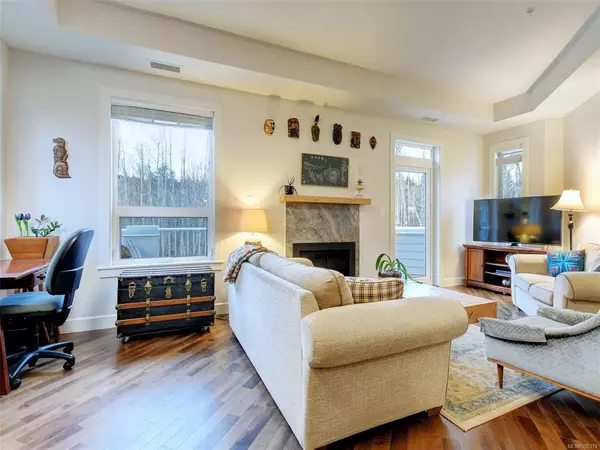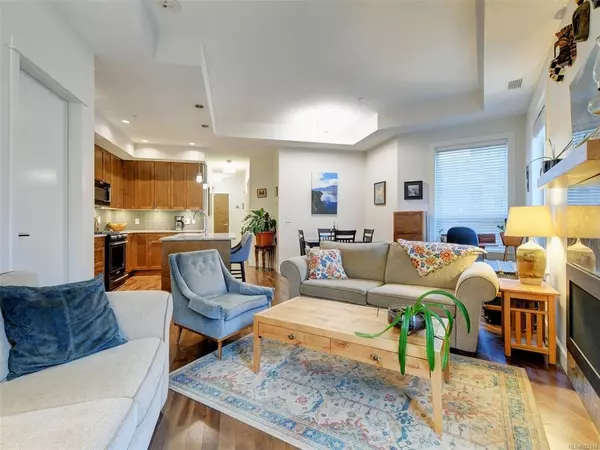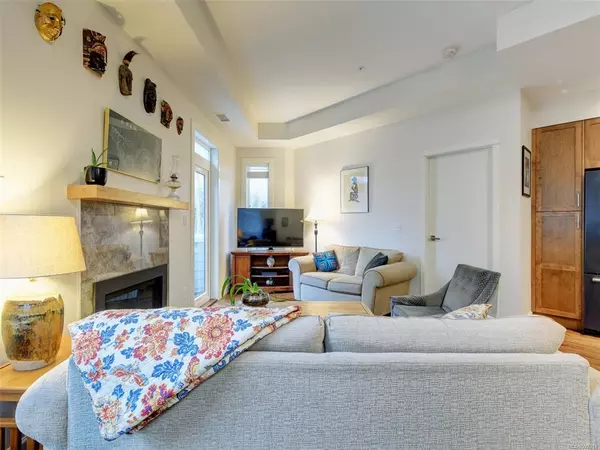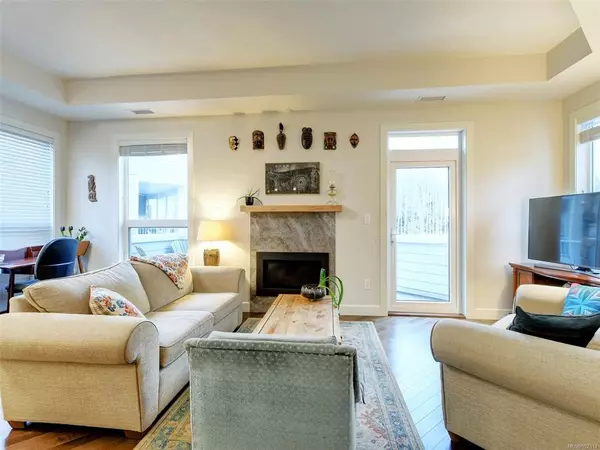$675,000
$684,900
1.4%For more information regarding the value of a property, please contact us for a free consultation.
2 Beds
2 Baths
1,024 SqFt
SOLD DATE : 06/30/2023
Key Details
Sold Price $675,000
Property Type Condo
Sub Type Condo Apartment
Listing Status Sold
Purchase Type For Sale
Square Footage 1,024 sqft
Price per Sqft $659
Subdivision Pacific Landing
MLS Listing ID 922314
Sold Date 06/30/23
Style Condo
Bedrooms 2
HOA Fees $362/mo
Rental Info Some Rentals
Year Built 2017
Annual Tax Amount $2,724
Tax Year 2022
Lot Size 871 Sqft
Acres 0.02
Property Description
It's a VIBE! Fall in love with this top floor condo unit at Pacific Landing! Located in Hatley Manor, this 2 bedroom, 2 bathroom, 1,024 sq.ft unit is bright, spacious & throwing distance to ocean access at the Esquimalt Lagoon. Entryway leads to open concept floor plan with gleaming hardwood floors & over height 10' ceilings. Gourmet kitchen with quartz counters, upgraded appliances, gas range & prep island. Large living room overlooking Hatley Park parklands on the quiet side of the building. Primary bedroom features sparkling 5-piece ensuite with heated floors, soaker tub, stand up shower & walk-in-closet. Second bedroom with full closet & 3-piece main bath. Private oversize deck with BBQ hookup & steps to common rooftop patio with ocean views. Efficient heat pump, cozy nat.gas FP, full laundry, & quality finishing throughout. One secure parking stall & storage locker included. Fantastic Colwood location close to all amenities of the West Shore & a short commute to the Victoria Core.
Location
Province BC
County Capital Regional District
Area Co Lagoon
Direction Northwest
Rooms
Main Level Bedrooms 2
Kitchen 1
Interior
Interior Features Controlled Entry, Dining/Living Combo, Storage
Heating Electric, Heat Pump, Natural Gas, Radiant Floor
Cooling Air Conditioning
Flooring Tile, Wood
Fireplaces Number 1
Fireplaces Type Gas, Living Room
Equipment Electric Garage Door Opener
Fireplace 1
Window Features Vinyl Frames
Appliance Dishwasher, Dryer, Oven/Range Gas, Range Hood, Refrigerator, Washer
Laundry In Unit
Exterior
Exterior Feature Balcony/Patio, Sprinkler System
Utilities Available Cable To Lot, Compost, Electricity To Lot, Garbage, Natural Gas To Lot, Phone To Lot, Recycling, Underground Utilities
Amenities Available Bike Storage, Common Area, Elevator(s), Private Drive/Road, Roof Deck, Street Lighting
Roof Type Asphalt Shingle,Asphalt Torch On
Handicap Access Primary Bedroom on Main, Wheelchair Friendly
Total Parking Spaces 1
Building
Lot Description Central Location, Easy Access, Irregular Lot, Quiet Area, Serviced
Building Description Cement Fibre,Frame Wood,Stone, Condo
Faces Northwest
Story 3
Foundation Poured Concrete
Sewer Sewer Connected
Water Municipal
Additional Building None
Structure Type Cement Fibre,Frame Wood,Stone
Others
HOA Fee Include Caretaker,Garbage Removal,Insurance,Maintenance Grounds,Maintenance Structure,Property Management,Sewer,Water
Tax ID 030-288-410
Ownership Freehold/Strata
Pets Description Cats, Dogs
Read Less Info
Want to know what your home might be worth? Contact us for a FREE valuation!

Our team is ready to help you sell your home for the highest possible price ASAP
Bought with RE/MAX Camosun

"My job is to find and attract mastery-based agents to the office, protect the culture, and make sure everyone is happy! "

