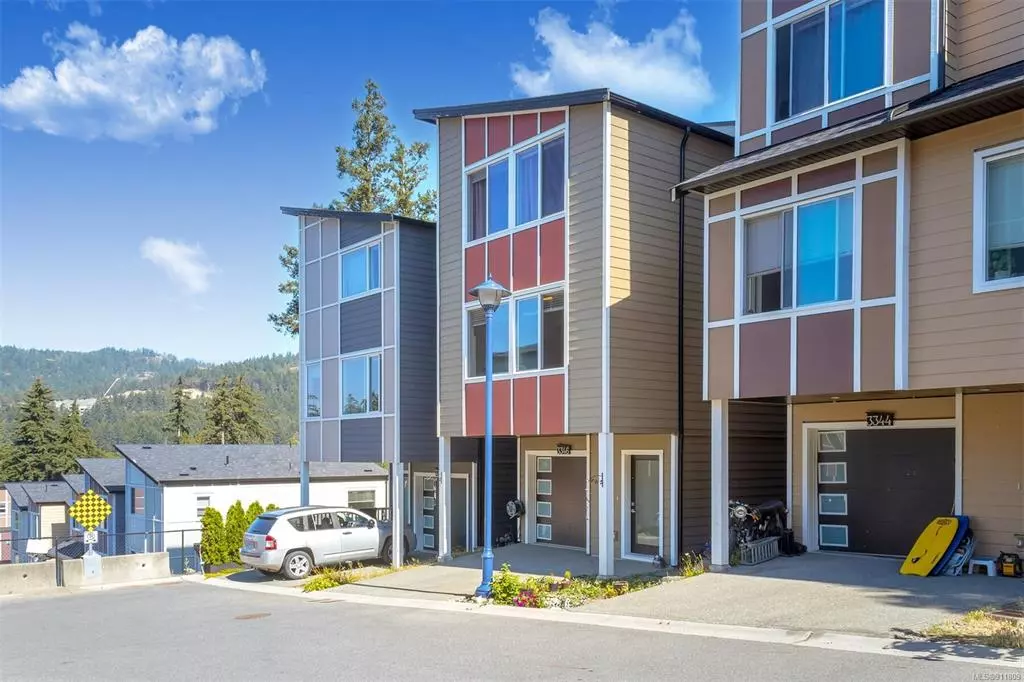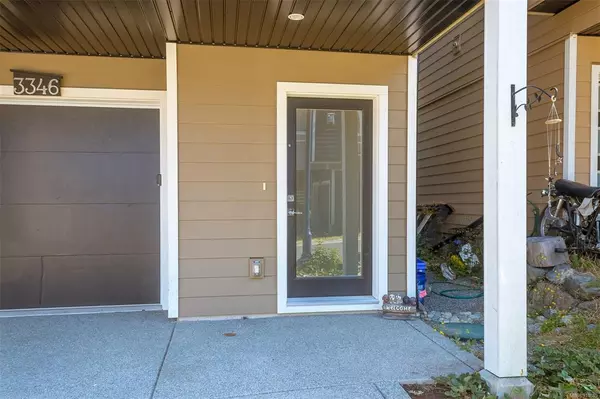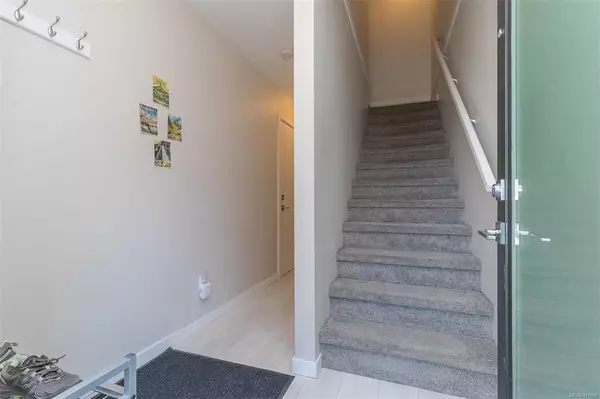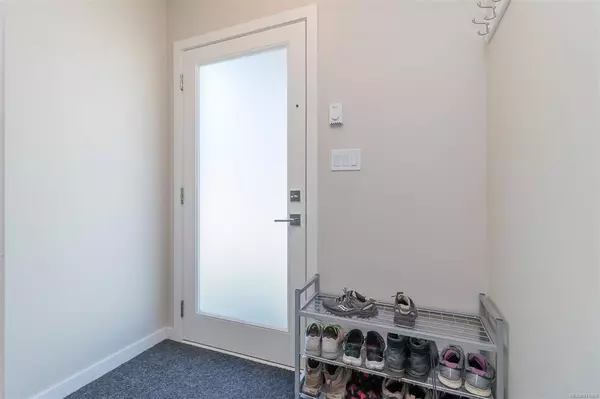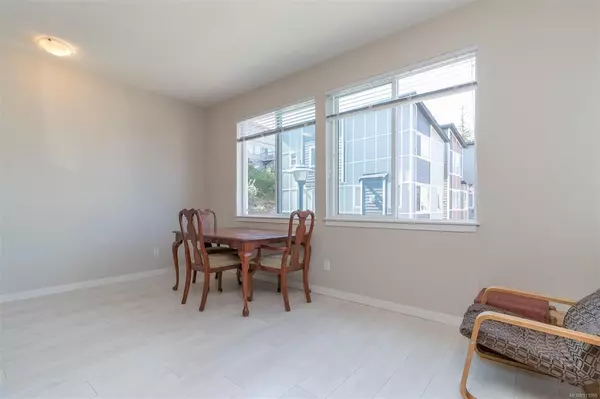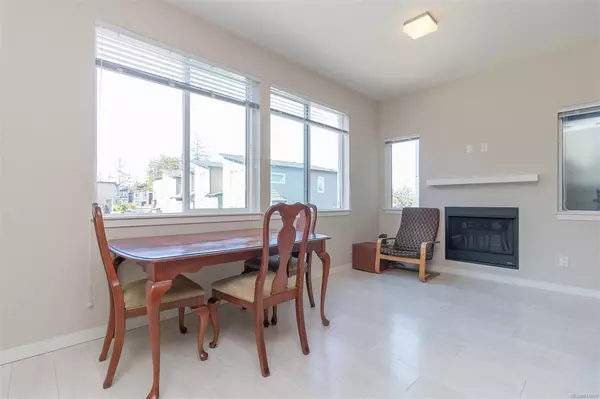$700,000
$715,000
2.1%For more information regarding the value of a property, please contact us for a free consultation.
3 Beds
3 Baths
1,374 SqFt
SOLD DATE : 09/22/2022
Key Details
Sold Price $700,000
Property Type Single Family Home
Sub Type Single Family Detached
Listing Status Sold
Purchase Type For Sale
Square Footage 1,374 sqft
Price per Sqft $509
Subdivision Summerstone
MLS Listing ID 911809
Sold Date 09/22/22
Style Ground Level Entry With Main Up
Bedrooms 3
HOA Fees $48/mo
Rental Info Unrestricted
Year Built 2016
Annual Tax Amount $2,429
Tax Year 2022
Lot Size 1,306 Sqft
Acres 0.03
Property Description
A modern detached home within the heart of Happy Valley. This spacious 'townhouse-style' home boasts a lovely kitchen with quartz counters, stainless appliances, 9-foot ceilings throughout, natural gas fireplace in the living room, natural gas for the BBQ in the backyard, and an energy-efficient on-demand hot water system. Two bedrooms on upper level, with third bedroom on lower level that would be perfect for a teen, or for use as a recreation/media room. This Bare Land Strata includes management of the shared private road and energy costs for the street lighting. Non-invasive bylaws and super low strata fee. Ample guest parking on shared private road. This home would be perfect for a young couple with or without kids, or a savvy investor looking to rent it out. Call to view today!
Location
Province BC
County Capital Regional District
Area La Happy Valley
Direction South
Rooms
Basement None
Kitchen 1
Interior
Interior Features Dining/Living Combo, Vaulted Ceiling(s)
Heating Baseboard, Electric, Natural Gas
Cooling None
Flooring Carpet, Laminate, Linoleum
Fireplaces Number 1
Fireplaces Type Gas, Living Room
Fireplace 1
Window Features Blinds
Appliance Dishwasher, F/S/W/D, Microwave, Oven/Range Electric, Refrigerator
Laundry In House, In Unit
Exterior
Exterior Feature Fencing: Partial, Lighting, Low Maintenance Yard
Garage Spaces 1.0
Amenities Available Street Lighting, Other
Roof Type Fibreglass Shingle
Total Parking Spaces 3
Building
Lot Description Family-Oriented Neighbourhood, No Through Road, Rectangular Lot
Building Description Cement Fibre,Frame Wood, Ground Level Entry With Main Up
Faces South
Foundation Poured Concrete, Slab
Sewer Sewer To Lot
Water Municipal
Structure Type Cement Fibre,Frame Wood
Others
HOA Fee Include Property Management,See Remarks
Tax ID 029-561-205
Ownership Freehold/Strata
Acceptable Financing Purchaser To Finance
Listing Terms Purchaser To Finance
Pets Allowed Aquariums, Birds, Caged Mammals, Cats, Dogs, Number Limit
Read Less Info
Want to know what your home might be worth? Contact us for a FREE valuation!

Our team is ready to help you sell your home for the highest possible price ASAP
Bought with Pemberton Holmes - Westshore

"My job is to find and attract mastery-based agents to the office, protect the culture, and make sure everyone is happy! "

