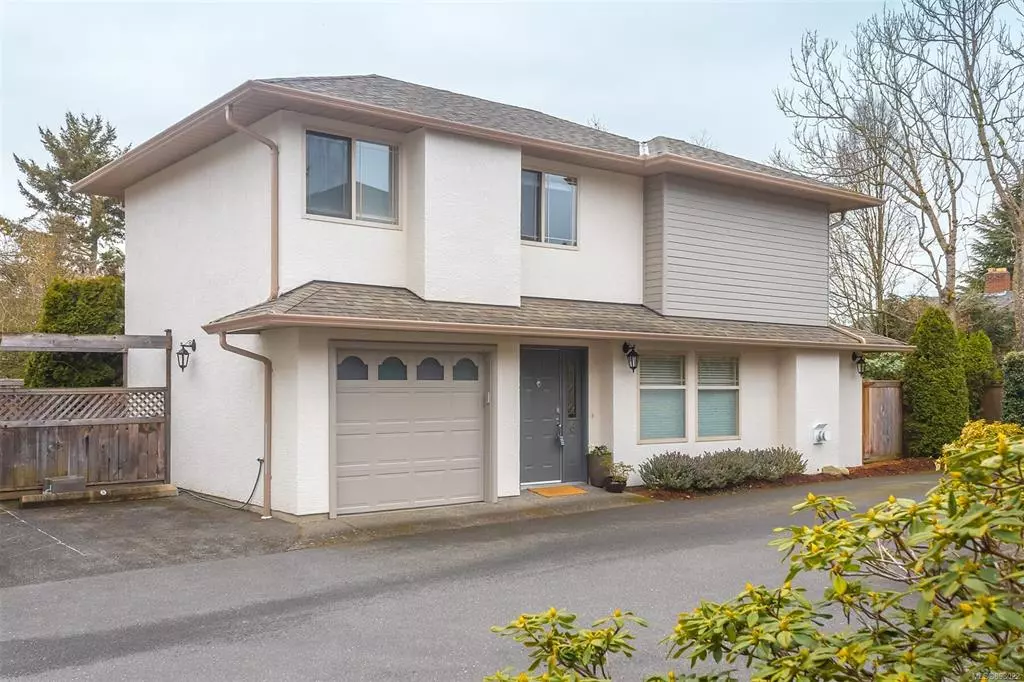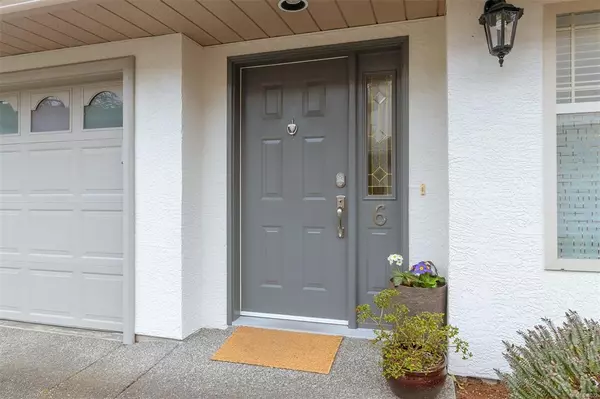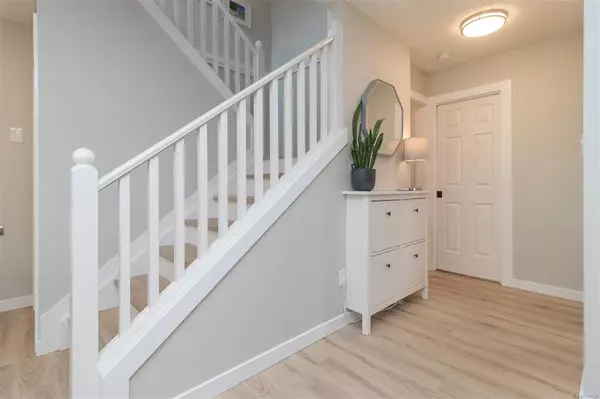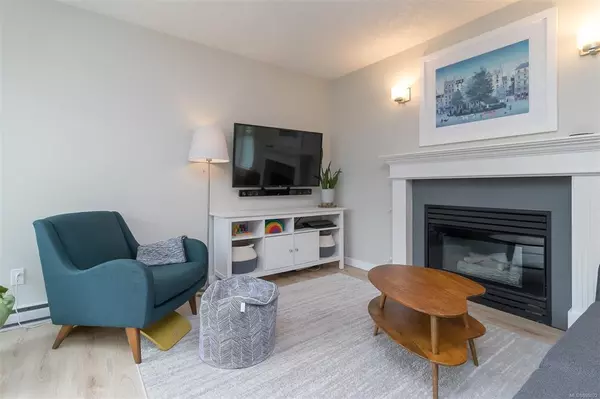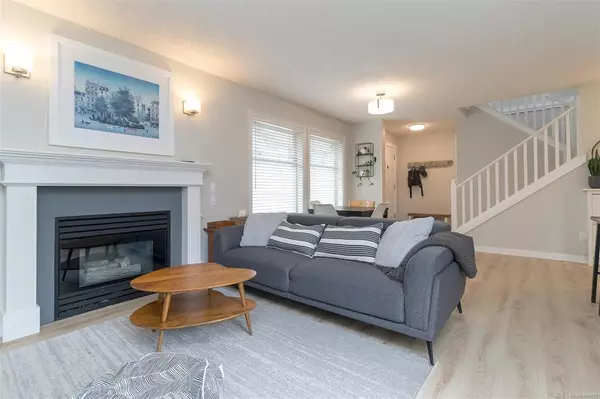$935,000
$795,000
17.6%For more information regarding the value of a property, please contact us for a free consultation.
3 Beds
3 Baths
1,234 SqFt
SOLD DATE : 06/20/2022
Key Details
Sold Price $935,000
Property Type Townhouse
Sub Type Row/Townhouse
Listing Status Sold
Purchase Type For Sale
Square Footage 1,234 sqft
Price per Sqft $757
Subdivision Ashley Lane
MLS Listing ID 898022
Sold Date 06/20/22
Style Main Level Entry with Upper Level(s)
Bedrooms 3
HOA Fees $360/mo
Rental Info Some Rentals
Year Built 1995
Annual Tax Amount $3,135
Tax Year 2021
Lot Size 1,306 Sqft
Acres 0.03
Property Description
Proudly offering this FULLY DETACHED & completely updated 3 bed/3 bath townhome in a centrally located & well maintained complex. Extremely convenient location close to Hillside Mall, transit, parks & commuter bike routes. Situated in the back corner of the development, this unit enjoys a private wrap-around gated yard, seldom found in strata life. Sunny SOUTH/WEST exposure, walk-out patio, custom raised garden beds.truly the best of outdoor living. Inside, the main level living shows beautifully with tasteful updates to the flooring, paint, lighting & more. Open concept living & dining areas create flexible layout options. The updated kitchen w/ eating bar & stone counters overlooks the backyard. All bedrooms upstairs, including the primary bedroom w/ 3-piece ensuite. Mud room off the garage, flexible office space w/ Murphy Bed, single garage w/ work bench & keyless entry. Two parking spots & pet friendly. Perfect opportunity to get into today's market or downsize. Dare to compare!
Location
Province BC
County Capital Regional District
Area Vi Oaklands
Zoning RK-3
Direction North
Rooms
Basement None
Kitchen 1
Interior
Interior Features Ceiling Fan(s), Closet Organizer, Dining/Living Combo
Heating Baseboard, Natural Gas
Cooling None
Flooring Carpet, Tile, Vinyl
Fireplaces Number 1
Fireplaces Type Gas, Living Room
Fireplace 1
Window Features Blinds,Insulated Windows,Vinyl Frames
Appliance Dishwasher, Dryer, Microwave, Oven/Range Electric, Range Hood, Refrigerator, Washer
Laundry In Unit
Exterior
Exterior Feature Balcony/Patio, Fenced, Low Maintenance Yard
Garage Spaces 1.0
Utilities Available Cable To Lot, Compost, Electricity To Lot, Garbage, Natural Gas Available, Phone Available, Recycling
Roof Type Fibreglass Shingle
Total Parking Spaces 2
Building
Lot Description Central Location, Landscaped, Level, Near Golf Course, Private, Recreation Nearby, Serviced, Shopping Nearby, Southern Exposure
Building Description Frame Wood,Insulation: Ceiling,Insulation: Walls,Stucco,Wood, Main Level Entry with Upper Level(s)
Faces North
Story 2
Foundation Poured Concrete
Sewer Sewer Connected
Water Municipal
Additional Building None
Structure Type Frame Wood,Insulation: Ceiling,Insulation: Walls,Stucco,Wood
Others
HOA Fee Include Garbage Removal,Insurance,Maintenance Grounds,Sewer,Water
Restrictions ALR: No,Easement/Right of Way
Tax ID 023-015-802
Ownership Freehold/Strata
Acceptable Financing Purchaser To Finance
Listing Terms Purchaser To Finance
Pets Allowed Aquariums, Birds, Caged Mammals, Cats, Dogs, Number Limit, Size Limit
Read Less Info
Want to know what your home might be worth? Contact us for a FREE valuation!

Our team is ready to help you sell your home for the highest possible price ASAP
Bought with Royal LePage Coast Capital - Oak Bay

"My job is to find and attract mastery-based agents to the office, protect the culture, and make sure everyone is happy! "

