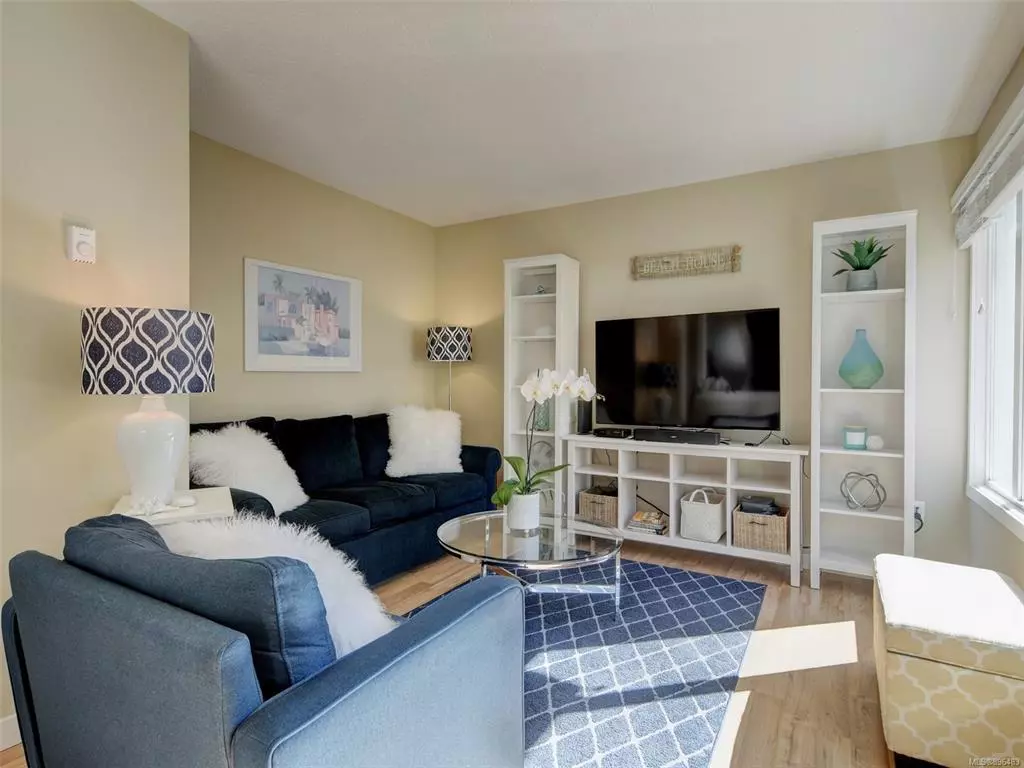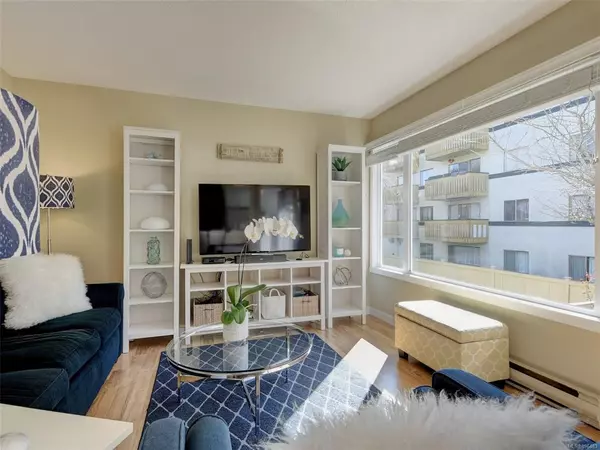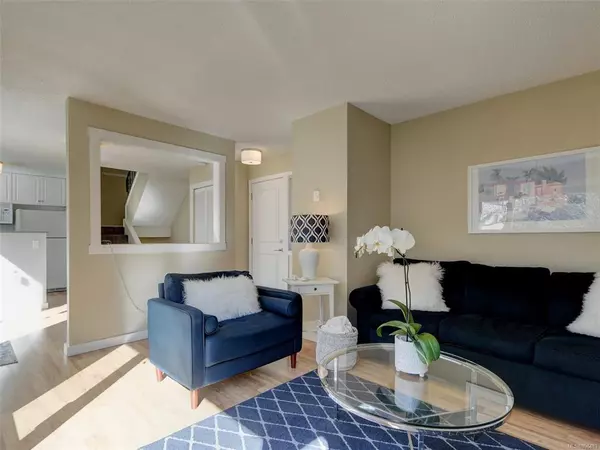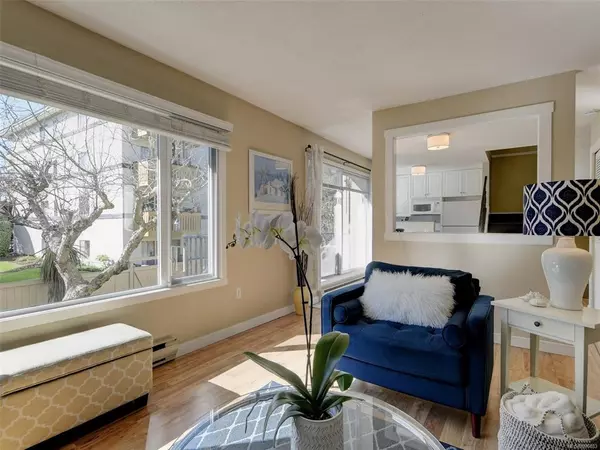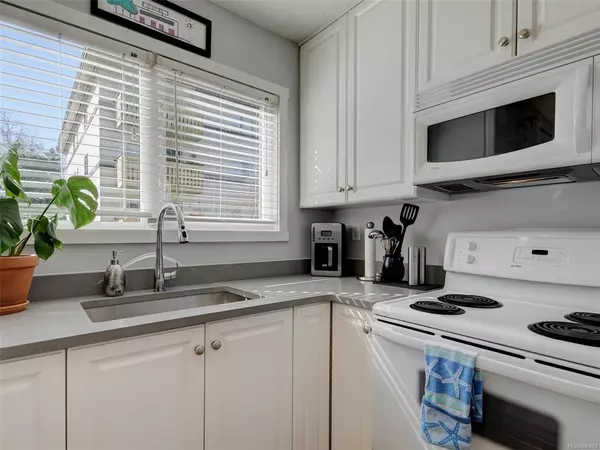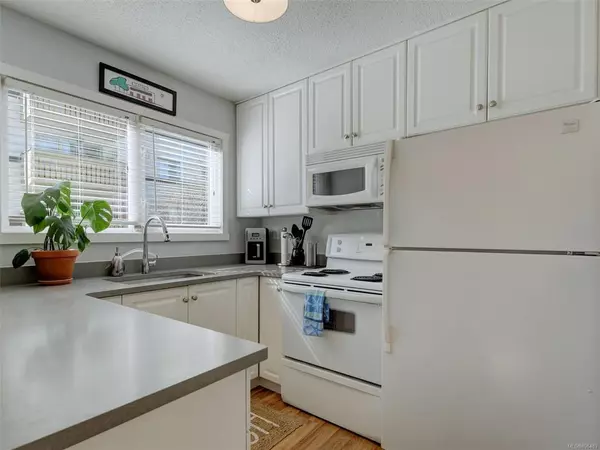$951,000
$789,999
20.4%For more information regarding the value of a property, please contact us for a free consultation.
4 Beds
2 Baths
1,357 SqFt
SOLD DATE : 05/14/2022
Key Details
Sold Price $951,000
Property Type Townhouse
Sub Type Row/Townhouse
Listing Status Sold
Purchase Type For Sale
Square Footage 1,357 sqft
Price per Sqft $700
Subdivision The Nest
MLS Listing ID 896483
Sold Date 05/14/22
Style Main Level Entry with Lower/Upper Lvl(s)
Bedrooms 4
HOA Fees $450/mo
Rental Info Some Rentals
Year Built 1976
Annual Tax Amount $2,690
Tax Year 2021
Property Description
**OPEN HOUSE SAT, MARCH 12th 2-4 PM** LOCATION, LOCATION, LOCATION! James Bay is one of the most popular neighbourhoods in Victoria. SPACIOUS 4 BD 2 BTH TOWNHOUSE with PRIVATE, SOUTH FACING DECK & backyard (W/ SHED) for entertaining family and friends. Upon main floor entry it's bright, natural light coming through Cozy living room, dining & kitchen. 3 BED's UP with 1 -3 PCE BTH. Master-bedroom is LARGE and has ENSUITE bth for convenience. Lower level has 1 Bed & 1 Bth could be a man cave, office, space for a teen or REC room endless possibilities. Close to shopping, Red Barn Market, Thrifty's foods (James Bay Square), BEST restaurants, downtown Victoria, Inner harbour, Fisherman's wharf, Parks, Dallas road to name a FEW. It really does not get any better than this! Get in the CAR and come make this your PLACE to call HOME. Dogs & Cats OK see bylaws & 2 covered PARKING SPOTS!
Location
Province BC
County Capital Regional District
Area Vi James Bay
Direction South
Rooms
Other Rooms Storage Shed
Basement Finished, With Windows
Kitchen 1
Interior
Interior Features Dining/Living Combo, Eating Area, Storage
Heating Baseboard, Electric
Cooling None
Flooring Carpet, Laminate
Window Features Vinyl Frames
Appliance F/S/W/D
Laundry In Unit
Exterior
Exterior Feature Balcony/Patio
Carport Spaces 1
Roof Type Asphalt Shingle
Building
Lot Description Central Location, Curb & Gutter
Building Description Frame Wood,Wood, Main Level Entry with Lower/Upper Lvl(s)
Faces South
Story 3
Foundation Poured Concrete
Sewer Sewer To Lot
Water Municipal
Structure Type Frame Wood,Wood
Others
HOA Fee Include Garbage Removal,Insurance,Property Management,Water
Tax ID 000-672-998
Ownership Freehold/Strata
Pets Allowed Aquariums, Birds, Cats, Dogs, Number Limit
Read Less Info
Want to know what your home might be worth? Contact us for a FREE valuation!

Our team is ready to help you sell your home for the highest possible price ASAP
Bought with NAI Commercial (Victoria) Inc.

"My job is to find and attract mastery-based agents to the office, protect the culture, and make sure everyone is happy! "

