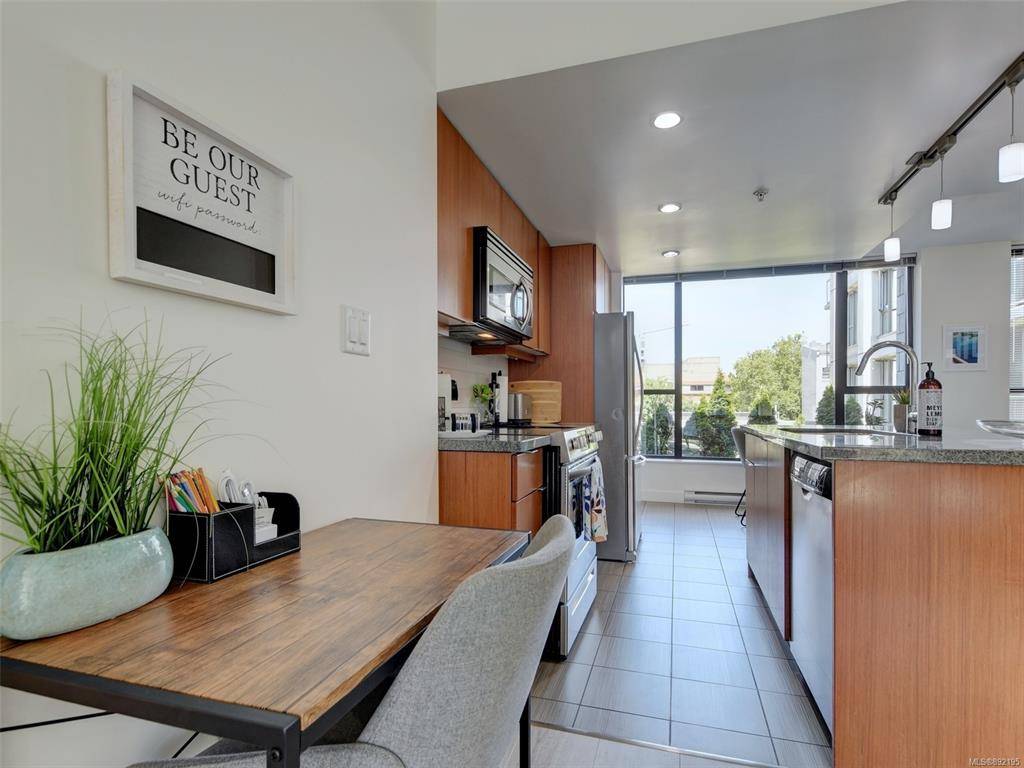$760,000
$684,000
11.1%For more information regarding the value of a property, please contact us for a free consultation.
2 Beds
2 Baths
1,019 SqFt
SOLD DATE : 03/31/2022
Key Details
Sold Price $760,000
Property Type Condo
Sub Type Condo Apartment
Listing Status Sold
Purchase Type For Sale
Square Footage 1,019 sqft
Price per Sqft $745
Subdivision Juliet
MLS Listing ID 892195
Sold Date 03/31/22
Style Condo
Bedrooms 2
HOA Fees $563/mo
Rental Info Unrestricted
Year Built 2008
Annual Tax Amount $3,335
Tax Year 2021
Lot Size 871 Sqft
Acres 0.02
Property Sub-Type Condo Apartment
Property Description
WELCOME TO THE JULIET BY CHARD DEVELOPMENTS! This spacious turnkey 2 bed 2 bath corner unit, with brand new engineered flooring, is perfect for those looking for a chic oasis in the heart of vibrant downtown. A great investment opportunity as both SHORT-TERM/VACATION & LONG-TERM RENTALS ARE WELCOME! Offering a unique floor-plan, this corner unit home boasts floor to ceiling windows on 2 sides, southern exposure, a view of the inner gardens, separation of bedrooms, 2 full bathrooms &plenty of options for home office space. The interior of the home brings together a blend of modern luxury & architectural intelligence with stainless steel appliances, granite countertops, slow close draws, engineered & tile floors, custom glass doors, in-suite laundry & spa-like bathrooms. Additional features include a secure underground parking stall, storage locker on the same floor, bike storage, steel & concrete construction & a rooftop zen garden with BBQ's & great views. QUICK POSSESSION POSSIBLE
Location
Province BC
County Capital Regional District
Area Vi Downtown
Direction South
Rooms
Basement None
Main Level Bedrooms 2
Kitchen 1
Interior
Interior Features Controlled Entry, Dining/Living Combo, Eating Area, Storage
Heating Baseboard, Electric
Cooling None
Flooring Carpet, Hardwood, Tile
Window Features Blinds,Insulated Windows
Appliance Dishwasher, F/S/W/D, Microwave
Laundry In Unit
Exterior
Parking Features Guest, Underground
Amenities Available Bike Storage, Elevator(s), Roof Deck, Secured Entry
View Y/N 1
View City
Roof Type Other
Handicap Access Accessible Entrance, No Step Entrance, Primary Bedroom on Main
Total Parking Spaces 1
Building
Lot Description Central Location, Corner, Recreation Nearby, Shopping Nearby, Sidewalk, Southern Exposure
Building Description Insulation: Ceiling,Insulation: Walls,Steel and Concrete, Condo
Faces South
Story 15
Foundation Poured Concrete
Sewer Sewer Connected
Water Municipal
Structure Type Insulation: Ceiling,Insulation: Walls,Steel and Concrete
Others
HOA Fee Include Garbage Removal,Hot Water,Insurance,Maintenance Grounds,Maintenance Structure,Property Management,Recycling,Sewer,Water
Tax ID 027-683-222
Ownership Freehold/Strata
Pets Allowed Aquariums, Birds, Caged Mammals, Cats, Dogs, Number Limit
Read Less Info
Want to know what your home might be worth? Contact us for a FREE valuation!

Our team is ready to help you sell your home for the highest possible price ASAP
Bought with eXp Realty
"My job is to find and attract mastery-based agents to the office, protect the culture, and make sure everyone is happy! "






